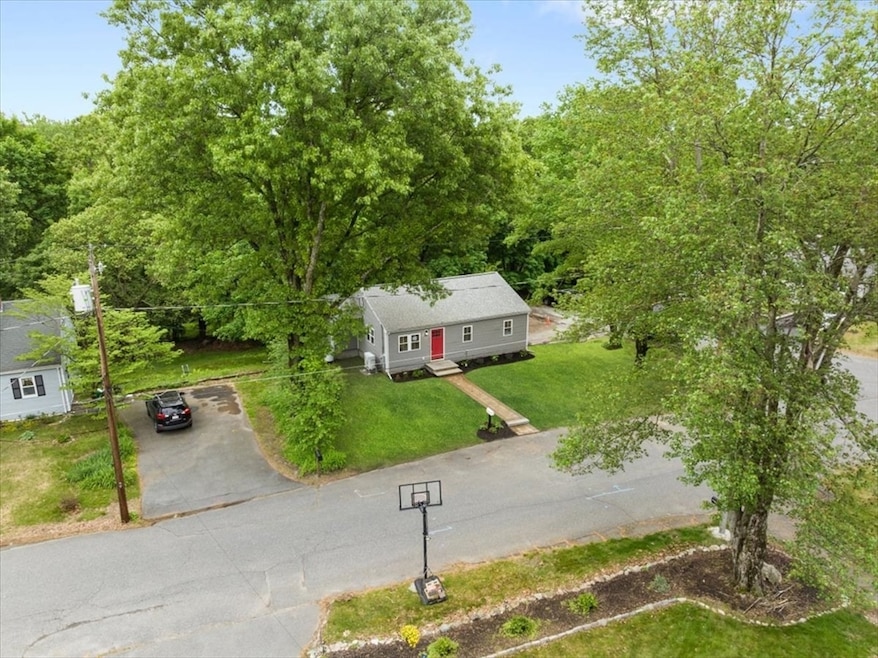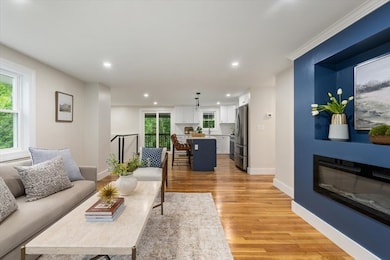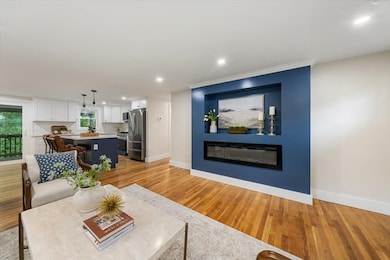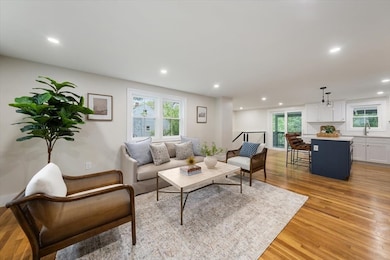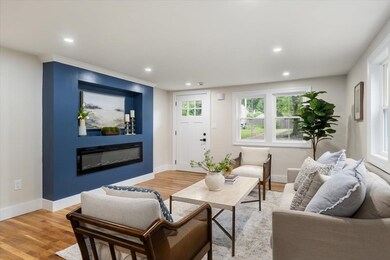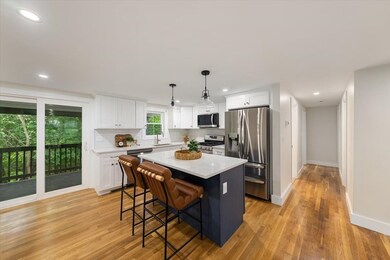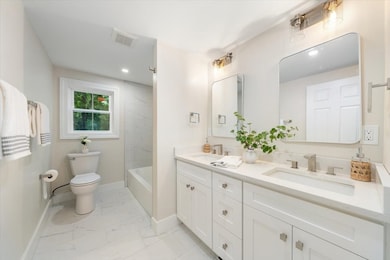
1 Adams Rd Ashland, MA 01721
Highlights
- Open Floorplan
- Custom Closet System
- Deck
- Ashland Middle School Rated A-
- Landscaped Professionally
- Property is near public transit
About This Home
As of July 2025Welcome to this beautifully reimagined raised ranch, where modern style meets timeless comfort. Gut-renovated from top to bottom, this move-in-ready home offers 3 bedrooms, 1.5 stylishly updated bathrooms, a layout designed for both entertaining and everyday living. Step into an open-concept main level with sleek contemporary finishes, abundant natural light, and a seamless flow from the living area to the dining space and designer kitchen. The kitchen boasts brand-new cabinetry, quartz countertops, stainless steel appliances, and a large island perfect for casual dining. The fully finished basement adds valuable living space; ideal for media room, home office, gym, or guest retreat with a convenient half bath and laundry area. The attached garage provides secure parking and additional storage. Situated on a quiet street with a landscaped yard, this home is perfect for those seeking modern comfort in a classic suburban setting. Close to schools, parks, shopping and MBTA. A turnkey GEM!
Last Agent to Sell the Property
Keller Williams Realty Boston South West Listed on: 05/27/2025

Home Details
Home Type
- Single Family
Est. Annual Taxes
- $6,132
Year Built
- Built in 1954 | Remodeled
Lot Details
- 7,841 Sq Ft Lot
- Near Conservation Area
- Landscaped Professionally
- Corner Lot
- Garden
- Property is zoned R1
Parking
- 1 Car Attached Garage
- Tuck Under Parking
- Garage Door Opener
- Driveway
- Open Parking
- Off-Street Parking
Home Design
- Raised Ranch Architecture
- Frame Construction
- Cellulose Insulation
- Blown-In Insulation
- Shingle Roof
- Concrete Perimeter Foundation
Interior Spaces
- 1,500 Sq Ft Home
- Open Floorplan
- Recessed Lighting
- Decorative Lighting
- Light Fixtures
- Insulated Windows
- Picture Window
- Dining Area
- Storm Doors
Kitchen
- Stove
- Range
- Microwave
- Freezer
- Plumbed For Ice Maker
- Dishwasher
- Kitchen Island
- Solid Surface Countertops
- Disposal
Flooring
- Wood
- Ceramic Tile
Bedrooms and Bathrooms
- 3 Bedrooms
- Primary Bedroom on Main
- Custom Closet System
- Double Vanity
- Soaking Tub
- Bathtub with Shower
Laundry
- Laundry on main level
- Washer and Electric Dryer Hookup
Finished Basement
- Walk-Out Basement
- Basement Fills Entire Space Under The House
- Interior and Exterior Basement Entry
- Garage Access
Eco-Friendly Details
- Energy-Efficient Thermostat
Outdoor Features
- Balcony
- Deck
- Patio
- Rain Gutters
Location
- Property is near public transit
- Property is near schools
Schools
- Ashland Middle School
- Ashland High School
Utilities
- Forced Air Heating and Cooling System
- 2 Cooling Zones
- 2 Heating Zones
- Heat Pump System
- 200+ Amp Service
- Electric Water Heater
Listing and Financial Details
- Assessor Parcel Number M:026.0 B:0032 L:0000.0,3296242
Community Details
Recreation
- Park
- Jogging Path
- Bike Trail
Additional Features
- No Home Owners Association
- Shops
Ownership History
Purchase Details
Home Financials for this Owner
Home Financials are based on the most recent Mortgage that was taken out on this home.Purchase Details
Similar Homes in the area
Home Values in the Area
Average Home Value in this Area
Purchase History
| Date | Type | Sale Price | Title Company |
|---|---|---|---|
| Foreclosure Deed | $380,000 | None Available | |
| Foreclosure Deed | $380,000 | None Available | |
| Deed | -- | -- |
Mortgage History
| Date | Status | Loan Amount | Loan Type |
|---|---|---|---|
| Open | $309,000 | Purchase Money Mortgage | |
| Closed | $309,000 | Purchase Money Mortgage | |
| Previous Owner | $298,838 | No Value Available | |
| Previous Owner | $250,400 | No Value Available | |
| Previous Owner | $37,735 | No Value Available | |
| Previous Owner | $180,000 | No Value Available | |
| Previous Owner | $142,000 | No Value Available | |
| Previous Owner | $20,500 | No Value Available |
Property History
| Date | Event | Price | Change | Sq Ft Price |
|---|---|---|---|---|
| 07/18/2025 07/18/25 | Sold | $630,000 | 0.0% | $420 / Sq Ft |
| 06/11/2025 06/11/25 | Pending | -- | -- | -- |
| 05/27/2025 05/27/25 | For Sale | $629,900 | -56.6% | $420 / Sq Ft |
| 05/10/2024 05/10/24 | For Sale | $1,450,000 | -- | $500 / Sq Ft |
Tax History Compared to Growth
Tax History
| Year | Tax Paid | Tax Assessment Tax Assessment Total Assessment is a certain percentage of the fair market value that is determined by local assessors to be the total taxable value of land and additions on the property. | Land | Improvement |
|---|---|---|---|---|
| 2025 | $6,132 | $480,200 | $229,400 | $250,800 |
| 2024 | $6,071 | $458,500 | $229,400 | $229,100 |
| 2023 | $5,699 | $413,900 | $218,400 | $195,500 |
| 2022 | $5,861 | $369,100 | $198,600 | $170,500 |
| 2021 | $5,467 | $343,200 | $198,600 | $144,600 |
| 2020 | $5,278 | $326,600 | $198,900 | $127,700 |
| 2019 | $5,001 | $307,200 | $198,900 | $108,300 |
| 2018 | $7,213 | $298,400 | $197,100 | $101,300 |
| 2017 | $4,786 | $286,600 | $197,100 | $89,500 |
| 2016 | $4,525 | $266,200 | $194,500 | $71,700 |
| 2015 | $4,228 | $244,400 | $183,400 | $61,000 |
| 2014 | $3,954 | $227,400 | $162,600 | $64,800 |
Agents Affiliated with this Home
-
Fahd Khan
F
Seller's Agent in 2025
Fahd Khan
Keller Williams Realty Boston South West
1 in this area
6 Total Sales
-
Catherine White
C
Buyer's Agent in 2025
Catherine White
Keller Williams Boston MetroWest
(508) 754-3020
1 in this area
39 Total Sales
-
Christine Norcross

Seller's Agent in 2024
Christine Norcross
William Raveis R.E. & Home Services
(781) 929-4994
2 in this area
203 Total Sales
Map
Source: MLS Property Information Network (MLS PIN)
MLS Number: 73380468
APN: ASHL-000026-000032
- 9 Adams Rd
- 2 Adams Rd Unit 2
- 14 Adams Rd
- 12 Windsor Dr
- 37 Annetta Rd
- 16 Sherborne Cir
- 41 Nancy Dr
- 306 Trailside Way
- 243 Trailside Way
- 63 Trailside Way Unit 63
- 166 Arrowhead Cir
- 37 James Rd
- 122 Leland Farm Rd
- 158 Algonquin Trail
- 73 Mountain Gate Rd
- 662 Concord St
- 249 Meeting House Path
- 54 Indian Ridge Rd S
- 147 Turner Rd Unit 100
- 18 Rodman Rd
