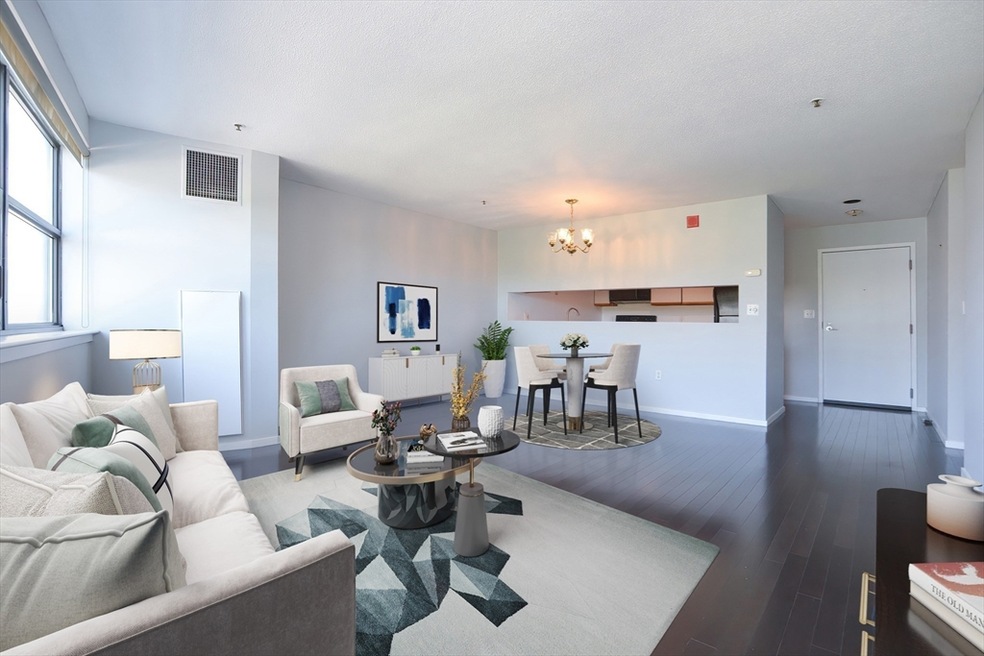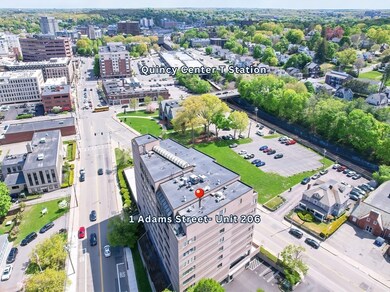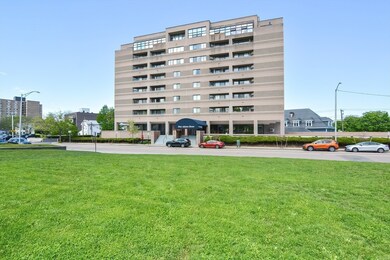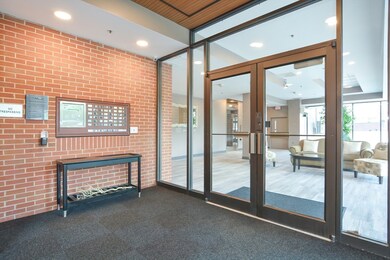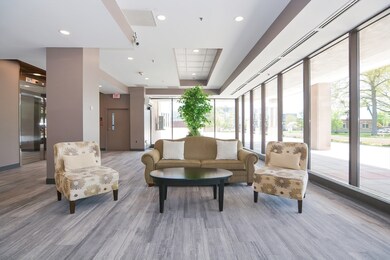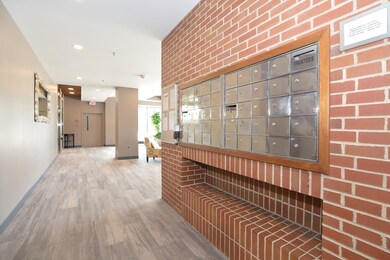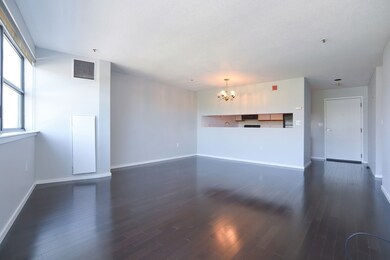
1 Adams St Unit 206 Quincy, MA 02169
Quincy Center NeighborhoodHighlights
- Fitness Center
- Open Floorplan
- Property is near public transit
- Merrymount Elementary School Rated A-
- Clubhouse
- Engineered Wood Flooring
About This Home
As of August 2024This Spacious 1br/1ba condo features an Open concept dining/living area, generously sized balcony, a large bedroom, central air conditioning, comfortable size closets & an in-unit laundry room. Located in the heart of Quincy Center it's just a short stroll away from the Quincy Center T station. This location is a true gem, surrounded by delightful cafes, restaurants, and shops. Included is a parking space (#50) with direct elevator access to your unit. The HOA recently made significant improvements to the building's amenities, including a well-equipped gym, a versatile function room, and a charming terrace on the first floor. Open House Saturday, 6/29 from 11:00 AM-12:30 PM.
Property Details
Home Type
- Condominium
Est. Annual Taxes
- $4,417
Year Built
- Built in 1988
HOA Fees
- $763 Monthly HOA Fees
Interior Spaces
- 925 Sq Ft Home
- 1-Story Property
- Open Floorplan
- Decorative Lighting
- Light Fixtures
Kitchen
- Range
- Dishwasher
- Disposal
Flooring
- Engineered Wood
- Ceramic Tile
- Vinyl
Bedrooms and Bathrooms
- 1 Primary Bedroom on Main
- 1 Full Bathroom
- Bathtub with Shower
Laundry
- Laundry on main level
- Washer and Dryer
Parking
- 1 Car Parking Space
- Off-Street Parking
Outdoor Features
- Balcony
- Patio
Schools
- Check W/ Supt. Elementary And Middle School
- Quincy High School
Utilities
- Central Air
- 2 Heating Zones
- Heat Pump System
- Hot Water Heating System
Additional Features
- No Units Located Below
- Property is near public transit
Listing and Financial Details
- Assessor Parcel Number 175563
Community Details
Overview
- Association fees include heat, water, sewer, insurance, ground maintenance, trash
- 47 Units
- Mid-Rise Condominium
- The Adams Condominium Trust Community
Amenities
- Shops
- Sauna
- Clubhouse
- Elevator
Recreation
- Fitness Center
- Park
Pet Policy
- Call for details about the types of pets allowed
Ownership History
Purchase Details
Home Financials for this Owner
Home Financials are based on the most recent Mortgage that was taken out on this home.Purchase Details
Purchase Details
Purchase Details
Similar Homes in Quincy, MA
Home Values in the Area
Average Home Value in this Area
Purchase History
| Date | Type | Sale Price | Title Company |
|---|---|---|---|
| Deed | -- | -- | |
| Deed | -- | -- | |
| Leasehold Conv With Agreement Of Sale Fee Purchase Hawaii | $80,000 | -- | |
| Deed | $82,750 | -- | |
| Deed | $110,000 | -- |
Mortgage History
| Date | Status | Loan Amount | Loan Type |
|---|---|---|---|
| Open | $335,250 | Purchase Money Mortgage | |
| Closed | $335,250 | Purchase Money Mortgage | |
| Closed | $223,000 | Stand Alone Refi Refinance Of Original Loan | |
| Closed | $228,000 | New Conventional | |
| Closed | $140,320 | New Conventional | |
| Previous Owner | $139,000 | No Value Available | |
| Previous Owner | $105,000 | No Value Available | |
| Previous Owner | $70,000 | No Value Available |
Property History
| Date | Event | Price | Change | Sq Ft Price |
|---|---|---|---|---|
| 08/14/2024 08/14/24 | Sold | $372,500 | -0.7% | $403 / Sq Ft |
| 07/18/2024 07/18/24 | Pending | -- | -- | -- |
| 05/30/2024 05/30/24 | For Sale | $375,000 | 0.0% | $405 / Sq Ft |
| 05/23/2024 05/23/24 | Pending | -- | -- | -- |
| 05/14/2024 05/14/24 | For Sale | $375,000 | +31.6% | $405 / Sq Ft |
| 03/09/2018 03/09/18 | Sold | $285,000 | -5.0% | $308 / Sq Ft |
| 01/23/2018 01/23/18 | Pending | -- | -- | -- |
| 11/10/2017 11/10/17 | For Sale | $299,900 | -- | $324 / Sq Ft |
Tax History Compared to Growth
Tax History
| Year | Tax Paid | Tax Assessment Tax Assessment Total Assessment is a certain percentage of the fair market value that is determined by local assessors to be the total taxable value of land and additions on the property. | Land | Improvement |
|---|---|---|---|---|
| 2025 | $4,178 | $362,400 | $0 | $362,400 |
| 2024 | $4,417 | $391,900 | $0 | $391,900 |
| 2023 | $4,426 | $397,700 | $0 | $397,700 |
| 2022 | $4,428 | $369,600 | $0 | $369,600 |
| 2021 | $4,241 | $349,300 | $0 | $349,300 |
| 2020 | $4,164 | $335,000 | $0 | $335,000 |
| 2019 | $3,839 | $305,900 | $0 | $305,900 |
| 2018 | $3,180 | $238,400 | $0 | $238,400 |
| 2017 | $3,586 | $253,100 | $0 | $253,100 |
| 2016 | $3,317 | $231,000 | $0 | $231,000 |
| 2015 | $3,196 | $218,900 | $0 | $218,900 |
| 2014 | $3,033 | $204,100 | $0 | $204,100 |
Agents Affiliated with this Home
-

Seller's Agent in 2024
David Ladner
RE/MAX
1 in this area
301 Total Sales
-

Buyer's Agent in 2024
Aung Lynn
Coldwell Banker Realty - Lexington
(781) 439-3667
1 in this area
11 Total Sales
-

Seller's Agent in 2018
A.J. Andrews
Century 21 Realty Network
(508) 822-0500
144 Total Sales
-

Buyer's Agent in 2018
Maureen Turner-Schlegel
Leading Edge Real Estate
(781) 883-6944
73 Total Sales
Map
Source: MLS Property Information Network (MLS PIN)
MLS Number: 73237650
APN: QUIN-001153-000029-000206
- 1 Adams St Unit 707
- 1 Adams St Unit P4
- 77 Adams St Unit 902
- 77 Adams St Unit 109
- 77 Adams St Unit 610
- 77 Adams St Unit 103
- 1025 Hancock St Unit 13A
- 1025 Hancock St Unit 1K
- 999 Hancock St Unit 513
- 999 Hancock St Unit 301
- 999 Hancock St Unit 212
- 179 Presidents Ln Unit 2M
- 359 Southern Artery
- 242 Furnace Brook Pkwy
- 43 Roselin Ave
- 33 Oval Rd Unit 2
- 45 Oval Rd Unit 24
- 91 Washington St Unit 8
- 293 Whitwell St
- 35 Willow Ave
