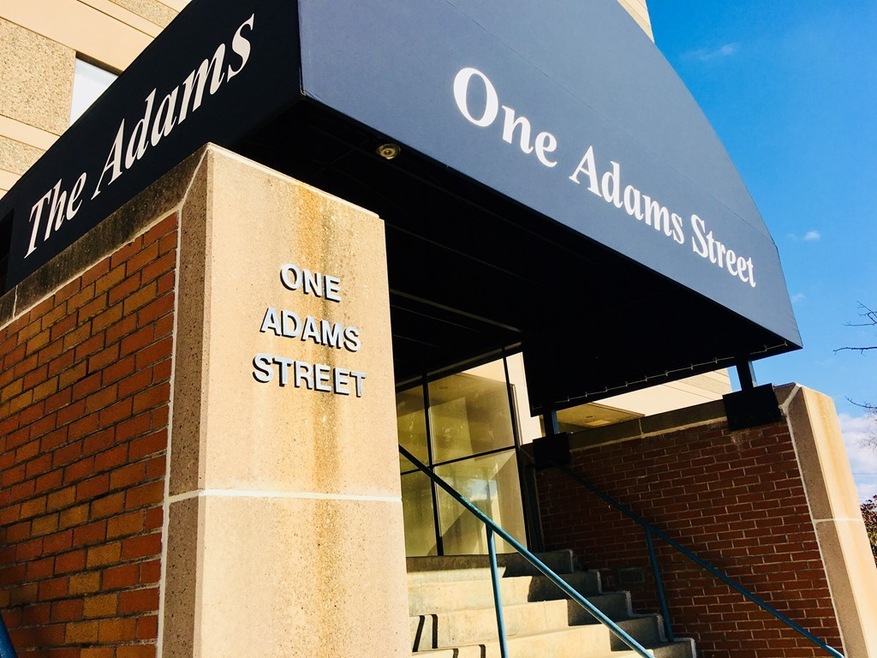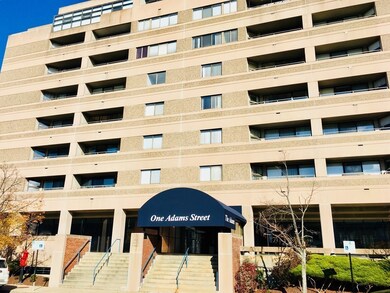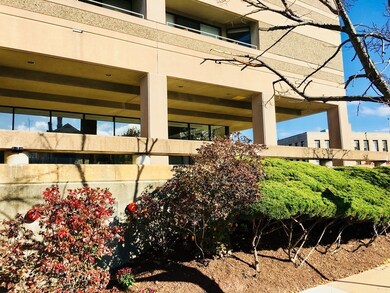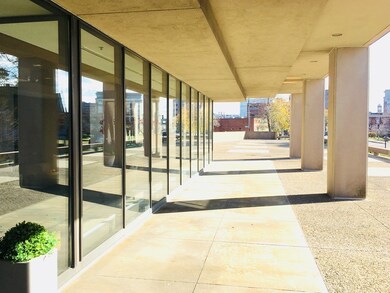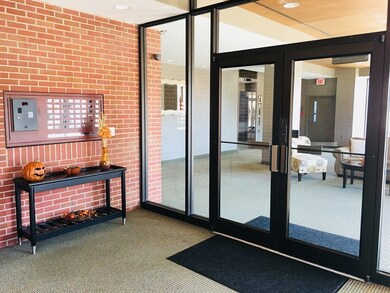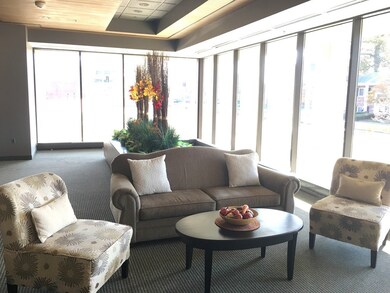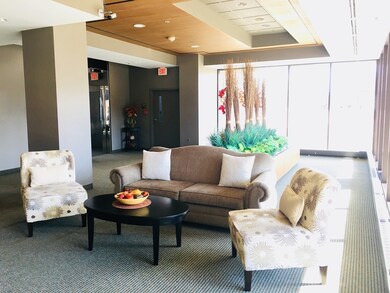
1 Adams St Unit 206 Quincy, MA 02169
Quincy Center NeighborhoodAbout This Home
As of August 2024THE ADAMS... enough said!! We have just listed a spacious 1 bdrm unit at this highly sought after complex. The Adams is prime Quincy real estate with its perfect central location. Within walking distance of the Quincy Center T station, restaurants, shopping; basically all you need!! In addition to the spacious layout of your condo you have the luxuries of a beautiful & secured lobby, fitness room, sauna/steam room, function room, & more! In the unit you enjoy a bright open livingrm with a wall of windows giving you amazing views of the city. The views continue right onto the large balcony off the livingrm, perfect on a nice day for your morning coffee or that evening glass of wine! The kitchen is very functional with electric range, microwave, dishwasher & refrigerator all included. The large bdrm with many windows is filled with natural light. Lots & lots of closet space here! There is a tiled full bath & laundry room with wash/dry combo that is also included.
Property Details
Home Type
Condominium
Est. Annual Taxes
$4,178
Year Built
1988
Lot Details
0
Listing Details
- Unit Level: 2
- Property Type: Condominium/Co-Op
- CC Type: Condo
- Style: Mid-Rise
- Other Agent: 1.00
- Lead Paint: Unknown
- Year Round: Yes
- Year Built Description: Actual
- Special Features: None
- Property Sub Type: Condos
- Year Built: 1988
Interior Features
- Has Basement: No
- Number of Rooms: 4
- Amenities: Public Transportation, Shopping, Park, Walk/Jog Trails, Highway Access, House of Worship, Private School, Public School, T-Station
- Electric: Circuit Breakers
- Bathroom #1: Second Floor, 6X6
- Kitchen: Second Floor, 10X10
- Laundry Room: Second Floor, 5X8
- Living Room: Second Floor, 16X18
- Master Bedroom: Second Floor, 13X15
- Master Bedroom Description: Closet, Flooring - Wall to Wall Carpet, Window(s) - Picture
- No Bedrooms: 1
- Full Bathrooms: 1
- No Living Levels: 1
- Main Lo: AC1158
- Main So: B92101
Exterior Features
- Construction: Brick
- Exterior: Brick
- Exterior Unit Features: Patio, Balcony, City View(s)
Garage/Parking
- Parking: Off-Street, Assigned, Paved Driveway
- Parking Spaces: 1
Utilities
- Heat Zones: 2
- Sewer: City/Town Sewer
- Water: City/Town Water
Condo/Co-op/Association
- HOA Fees: 422.00
- Association Fee Includes: Water, Sewer, Master Insurance, Security, Laundry Facilities, Elevator, Exterior Maintenance, Landscaping, Snow Removal, Exercise Room, Sauna/Steam, Clubroom, Extra Storage, Refuse Removal, Gas
- Association Security: Intercom
- Management: Professional - Off Site, Owner Association
- Pets Allowed: No
- No Units: 47
- Unit Building: 206
Fee Information
- Fee Interval: Monthly
Lot Info
- Assessor Parcel Number: M:1153 B:29 L:U#206
- Zoning: BUSC
Ownership History
Purchase Details
Home Financials for this Owner
Home Financials are based on the most recent Mortgage that was taken out on this home.Purchase Details
Purchase Details
Purchase Details
Similar Homes in Quincy, MA
Home Values in the Area
Average Home Value in this Area
Purchase History
| Date | Type | Sale Price | Title Company |
|---|---|---|---|
| Deed | -- | -- | |
| Deed | -- | -- | |
| Leasehold Conv With Agreement Of Sale Fee Purchase Hawaii | $80,000 | -- | |
| Deed | $82,750 | -- | |
| Deed | $110,000 | -- |
Mortgage History
| Date | Status | Loan Amount | Loan Type |
|---|---|---|---|
| Open | $335,250 | Purchase Money Mortgage | |
| Closed | $335,250 | Purchase Money Mortgage | |
| Closed | $223,000 | Stand Alone Refi Refinance Of Original Loan | |
| Closed | $228,000 | New Conventional | |
| Closed | $140,320 | New Conventional | |
| Previous Owner | $139,000 | No Value Available | |
| Previous Owner | $105,000 | No Value Available | |
| Previous Owner | $70,000 | No Value Available |
Property History
| Date | Event | Price | Change | Sq Ft Price |
|---|---|---|---|---|
| 08/14/2024 08/14/24 | Sold | $372,500 | -0.7% | $403 / Sq Ft |
| 07/18/2024 07/18/24 | Pending | -- | -- | -- |
| 05/30/2024 05/30/24 | For Sale | $375,000 | 0.0% | $405 / Sq Ft |
| 05/23/2024 05/23/24 | Pending | -- | -- | -- |
| 05/14/2024 05/14/24 | For Sale | $375,000 | +31.6% | $405 / Sq Ft |
| 03/09/2018 03/09/18 | Sold | $285,000 | -5.0% | $308 / Sq Ft |
| 01/23/2018 01/23/18 | Pending | -- | -- | -- |
| 11/10/2017 11/10/17 | For Sale | $299,900 | -- | $324 / Sq Ft |
Tax History Compared to Growth
Tax History
| Year | Tax Paid | Tax Assessment Tax Assessment Total Assessment is a certain percentage of the fair market value that is determined by local assessors to be the total taxable value of land and additions on the property. | Land | Improvement |
|---|---|---|---|---|
| 2025 | $4,178 | $362,400 | $0 | $362,400 |
| 2024 | $4,417 | $391,900 | $0 | $391,900 |
| 2023 | $4,426 | $397,700 | $0 | $397,700 |
| 2022 | $4,428 | $369,600 | $0 | $369,600 |
| 2021 | $4,241 | $349,300 | $0 | $349,300 |
| 2020 | $4,164 | $335,000 | $0 | $335,000 |
| 2019 | $3,839 | $305,900 | $0 | $305,900 |
| 2018 | $3,180 | $238,400 | $0 | $238,400 |
| 2017 | $3,586 | $253,100 | $0 | $253,100 |
| 2016 | $3,317 | $231,000 | $0 | $231,000 |
| 2015 | $3,196 | $218,900 | $0 | $218,900 |
| 2014 | $3,033 | $204,100 | $0 | $204,100 |
Agents Affiliated with this Home
-
David Ladner

Seller's Agent in 2024
David Ladner
RE/MAX
1 in this area
312 Total Sales
-
Aung Lynn

Buyer's Agent in 2024
Aung Lynn
Coldwell Banker Realty - Lexington
(781) 439-3667
1 in this area
11 Total Sales
-
A.J. Andrews

Seller's Agent in 2018
A.J. Andrews
Century 21 Realty Network
(508) 822-0500
140 Total Sales
-
Maureen Turner-Schlegel

Buyer's Agent in 2018
Maureen Turner-Schlegel
Leading Edge Real Estate
(781) 883-6944
71 Total Sales
Map
Source: MLS Property Information Network (MLS PIN)
MLS Number: 72254347
APN: QUIN-001153-000029-000206
- 1 Adams St Unit 707
- 77 Adams St Unit 902
- 77 Adams St Unit 109
- 20 Whitney Rd Unit 307
- 20 Whitney Rd Unit 101
- 20 Whitney Rd
- 1025 Hancock St Unit 1F
- 1025 Hancock St Unit 13A
- 1025 Hancock St Unit 1K
- 359 Southern Artery
- 179 Presidents Ln Unit 4I
- 179 Presidents Ln Unit 2M
- 6 Bedford St
- 250 Whitwell St Unit 8
- 45 Oval Rd Unit 24
- 43 Roselin Ave
- 91 Washington St Unit 8
- 293 Whitwell St
- 33 Samoset Ave
- 312 Adams St
