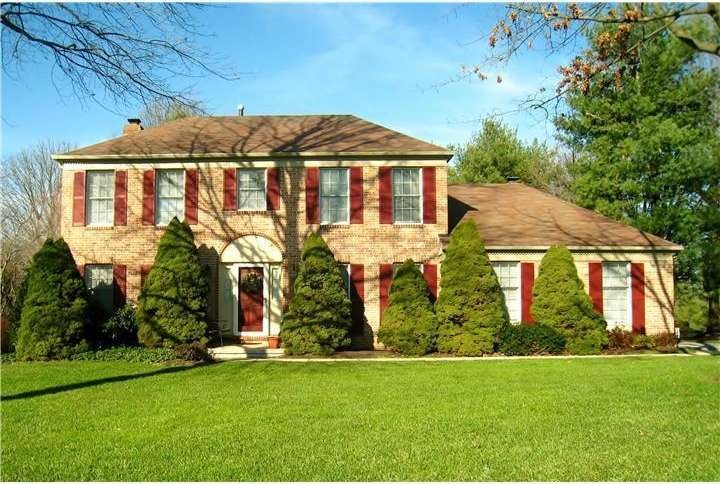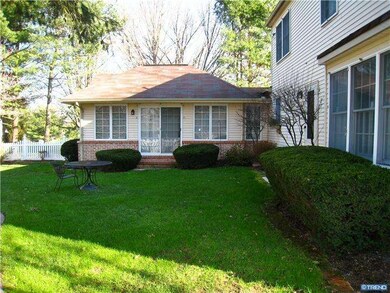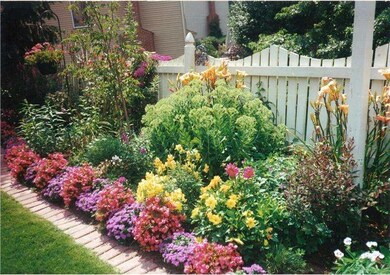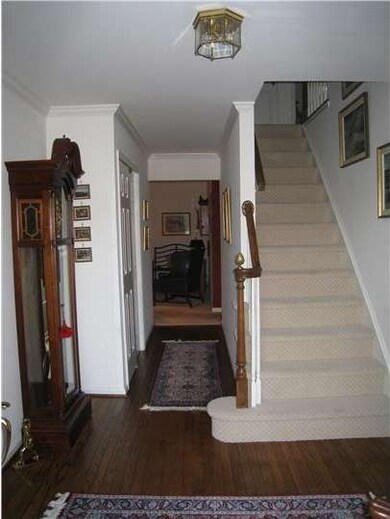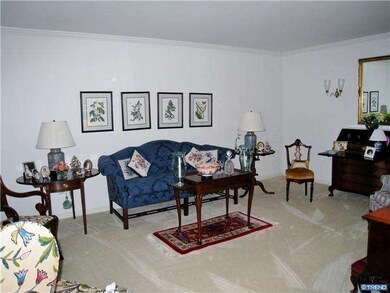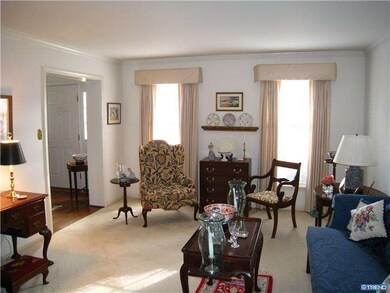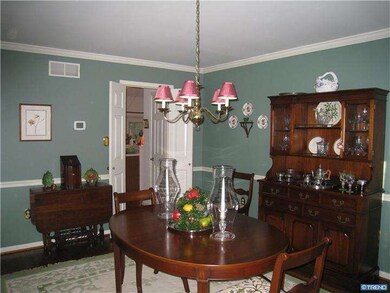
1 Alexander Ct Hockessin, DE 19707
Highlights
- Colonial Architecture
- Wood Flooring
- 2 Fireplaces
- North Star Elementary School Rated A
- Attic
- Corner Lot
About This Home
As of May 2020Wonderfully cared for home by the original owner in Hockessin Hunt. This home is on a nice corner half acre lot. The owner has added a sun room addition off of the kitchen which overlooks the partially fenced yard. There is a fireplace in the kitchen breakfast room which has a vaulted ceiling with skylight. The other fireplace is in the family room with built in book shelves on either side. The master suite has a sitting room and the bath has both a soaking tub and shower. A few of the recent updates by the owner are new heater in 07, new hot water heater in 07, new central air in 06. This house is in excellent condition, in a great community, and is ready for quick occupancy. If you tour this house you will not be disappointed.
Last Agent to Sell the Property
Patterson-Schwartz-Hockessin License #RS313543 Listed on: 03/22/2012

Home Details
Home Type
- Single Family
Est. Annual Taxes
- $3,766
Year Built
- Built in 1988
Lot Details
- 0.58 Acre Lot
- Lot Dimensions are 125 x 207
- Cul-De-Sac
- Corner Lot
- Sloped Lot
- Property is in good condition
- Property is zoned NC21
HOA Fees
- $25 Monthly HOA Fees
Parking
- 2 Car Attached Garage
- Driveway
Home Design
- Colonial Architecture
- Brick Exterior Construction
- Brick Foundation
- Shingle Roof
- Aluminum Siding
Interior Spaces
- 2,950 Sq Ft Home
- Property has 2 Levels
- Ceiling Fan
- Skylights
- 2 Fireplaces
- Family Room
- Living Room
- Dining Room
- Unfinished Basement
- Basement Fills Entire Space Under The House
- Home Security System
- Laundry on main level
- Attic
Kitchen
- Built-In Range
- Dishwasher
- Disposal
Flooring
- Wood
- Wall to Wall Carpet
- Vinyl
Bedrooms and Bathrooms
- 4 Bedrooms
- En-Suite Primary Bedroom
- En-Suite Bathroom
- 2.5 Bathrooms
Utilities
- Central Air
- Heating System Uses Gas
- Hot Water Heating System
- Natural Gas Water Heater
- Cable TV Available
Community Details
- Association fees include common area maintenance, snow removal
- Hockessin Hunt Subdivision
Listing and Financial Details
- Assessor Parcel Number 08-018.10-050
Ownership History
Purchase Details
Home Financials for this Owner
Home Financials are based on the most recent Mortgage that was taken out on this home.Purchase Details
Home Financials for this Owner
Home Financials are based on the most recent Mortgage that was taken out on this home.Similar Homes in Hockessin, DE
Home Values in the Area
Average Home Value in this Area
Purchase History
| Date | Type | Sale Price | Title Company |
|---|---|---|---|
| Deed | -- | None Available | |
| Deed | $407,216 | None Available |
Mortgage History
| Date | Status | Loan Amount | Loan Type |
|---|---|---|---|
| Open | $384,000 | New Conventional | |
| Previous Owner | $394,950 | New Conventional |
Property History
| Date | Event | Price | Change | Sq Ft Price |
|---|---|---|---|---|
| 05/15/2020 05/15/20 | Sold | $480,000 | 0.0% | $163 / Sq Ft |
| 04/04/2020 04/04/20 | Pending | -- | -- | -- |
| 04/03/2020 04/03/20 | For Sale | $480,000 | +17.9% | $163 / Sq Ft |
| 05/31/2012 05/31/12 | Sold | $407,216 | -2.9% | $138 / Sq Ft |
| 04/12/2012 04/12/12 | Pending | -- | -- | -- |
| 03/22/2012 03/22/12 | For Sale | $419,500 | -- | $142 / Sq Ft |
Tax History Compared to Growth
Tax History
| Year | Tax Paid | Tax Assessment Tax Assessment Total Assessment is a certain percentage of the fair market value that is determined by local assessors to be the total taxable value of land and additions on the property. | Land | Improvement |
|---|---|---|---|---|
| 2024 | $5,709 | $149,000 | $28,800 | $120,200 |
| 2023 | $5,063 | $149,000 | $28,800 | $120,200 |
| 2022 | $5,090 | $149,000 | $28,800 | $120,200 |
| 2021 | $5,085 | $149,000 | $28,800 | $120,200 |
| 2020 | $5,087 | $149,000 | $28,800 | $120,200 |
| 2019 | $5,375 | $149,000 | $28,800 | $120,200 |
| 2018 | $287 | $149,000 | $28,800 | $120,200 |
| 2017 | $4,697 | $149,000 | $28,800 | $120,200 |
| 2016 | $4,697 | $149,000 | $28,800 | $120,200 |
| 2015 | $4,415 | $149,000 | $28,800 | $120,200 |
| 2014 | $4,101 | $149,000 | $28,800 | $120,200 |
Agents Affiliated with this Home
-

Seller's Agent in 2020
Kim Hoffman
BHHS Fox & Roach
(302) 438-8764
5 in this area
26 Total Sales
-

Buyer's Agent in 2020
Angela Allen
Patterson Schwartz
(410) 920-9574
7 in this area
186 Total Sales
-

Seller's Agent in 2012
Lee Heck
Patterson Schwartz
(302) 540-0243
1 in this area
34 Total Sales
-

Buyer's Agent in 2012
George Manolakos
Patterson Schwartz
(302) 529-2690
9 in this area
202 Total Sales
Map
Source: Bright MLS
MLS Number: 1003893204
APN: 08-018.10-050
- 3 W Bridle Path
- 4 Pine Tree Ct
- 331 Sheringham Dr
- 707 Letitia Dr
- 1386 Doe Run Rd
- 308 Detjen Dr
- 34 Harvest Ln
- 12 High Meadow Ln
- 2 Hanson Ln
- 2 Homestead Ln
- 1331 Broad Run Rd
- 121 Croom Mills Dr
- 10 Donegal Ct
- 10 Westwoods Blvd
- 4 Running Brook Ln
- 8 Briarwood Ct
- 28 Beech Hill Dr
- 701 Fawn Rd
- 2 Briarwood Ct
- 7 Cardiff Ct E
