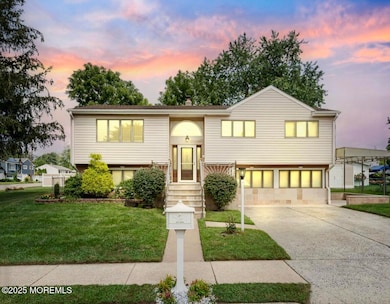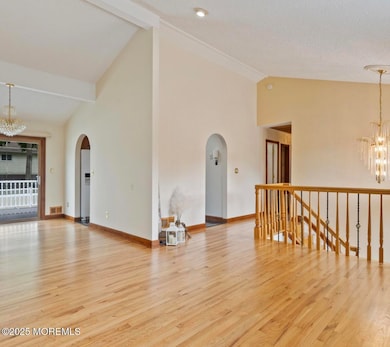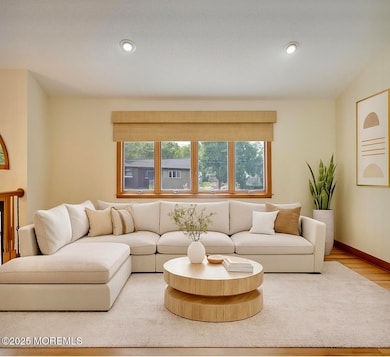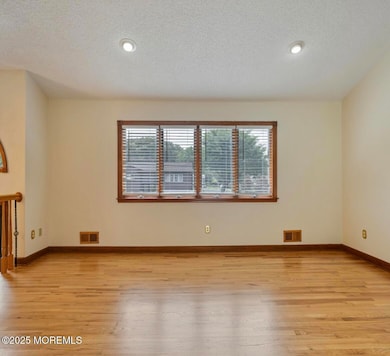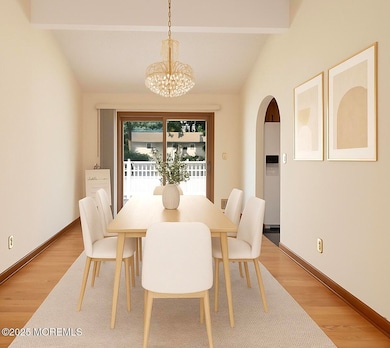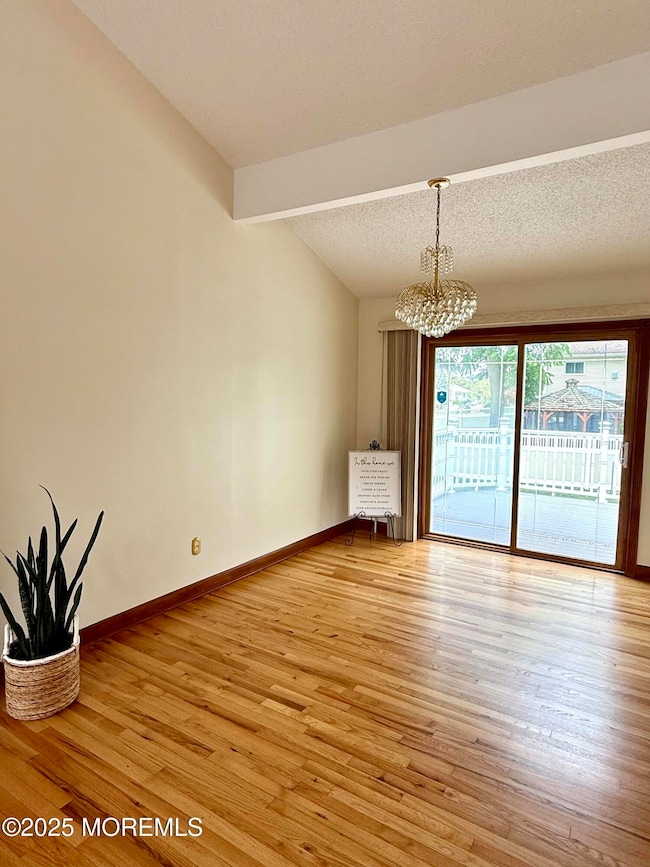1 Alfred Ct Neptune, NJ 07753
Estimated payment $4,379/month
Highlights
- 0.25 Acre Lot
- Engineered Wood Flooring
- Bonus Room
- Deck
- Whirlpool Bathtub
- Corner Lot
About This Home
Welcome to this magnificent move-in-ready bi-level home. This property features 3 spacious bedrooms on the second level and 2 bedrooms on the first floor, along with 2 bathrooms, offering versatility and comfort for the entire family. The upper level showcases gleaming hardwood floors, an updated kitchen with granite countertops, and brand-new stainless steel appliances. The open-concept design seamlessly connects the kitchen, dining, and living areas, making it ideal for entertaining. Downstairs, you'll find a large family room and a convenient laundry room. The home also boasts high ceilings with recessed lighting and freshly painted rooms throughout. Step outside to enjoy the large fenced-in yard, perfect for gatherings or allowing pets to roam freely. The property includes a nice sized deck and has a new roof, chimney, skylights, drain system, motor for the jacuzzi tub, freshly stained hardwood floors, dryer, and new front and side doors with a screen door. Conveniently located near schools, shopping areas, hospitals, beaches, and public transportation, this home is a must-see!
Home Details
Home Type
- Single Family
Est. Annual Taxes
- $9,212
Year Built
- Built in 1965
Lot Details
- 0.25 Acre Lot
- Lot Dimensions are 100 x 111
- Fenced
- Corner Lot
Home Design
- Slab Foundation
- Shingle Roof
- Vinyl Siding
Interior Spaces
- 2,236 Sq Ft Home
- 1-Story Property
- Skylights
- Recessed Lighting
- Light Fixtures
- Window Screens
- Entrance Foyer
- Family Room
- Living Room
- Dining Room
- Bonus Room
- Pull Down Stairs to Attic
Kitchen
- Stove
- Range Hood
- Dishwasher
- Granite Countertops
Flooring
- Engineered Wood
- Ceramic Tile
Bedrooms and Bathrooms
- 5 Bedrooms
- 2 Full Bathrooms
- Dual Vanity Sinks in Primary Bathroom
- Whirlpool Bathtub
Laundry
- Laundry Room
- Dryer
- Washer
Parking
- No Garage
- Driveway
- Off-Street Parking
Outdoor Features
- Deck
- Shed
Schools
- Neptune Middle School
Utilities
- Cooling Available
- Forced Air Heating System
- Heating System Uses Natural Gas
- Natural Gas Water Heater
Community Details
- No Home Owners Association
Listing and Financial Details
- Assessor Parcel Number 35-02306-0000-00004
Map
Home Values in the Area
Average Home Value in this Area
Tax History
| Year | Tax Paid | Tax Assessment Tax Assessment Total Assessment is a certain percentage of the fair market value that is determined by local assessors to be the total taxable value of land and additions on the property. | Land | Improvement |
|---|---|---|---|---|
| 2025 | $9,212 | $571,100 | $286,900 | $284,200 |
| 2024 | $8,364 | $526,100 | $247,100 | $279,000 |
| 2023 | $8,364 | $463,100 | $190,600 | $272,500 |
| 2022 | $6,383 | $429,300 | $160,300 | $269,000 |
| 2021 | $6,800 | $302,100 | $95,200 | $206,900 |
| 2020 | $6,970 | $329,100 | $133,100 | $196,000 |
| 2019 | $6,800 | $317,000 | $133,100 | $183,900 |
| 2018 | $6,590 | $303,700 | $121,200 | $182,500 |
| 2017 | $6,465 | $286,200 | $117,200 | $169,000 |
| 2016 | $6,476 | $285,900 | $117,200 | $168,700 |
| 2015 | $6,160 | $276,600 | $112,000 | $164,600 |
| 2014 | $5,494 | $202,800 | $102,000 | $100,800 |
Property History
| Date | Event | Price | List to Sale | Price per Sq Ft |
|---|---|---|---|---|
| 08/11/2025 08/11/25 | For Sale | $685,000 | 0.0% | $306 / Sq Ft |
| 01/08/2016 01/08/16 | Rented | $30,000 | -- | -- |
Purchase History
| Date | Type | Sale Price | Title Company |
|---|---|---|---|
| Deed | $120,000 | -- |
Mortgage History
| Date | Status | Loan Amount | Loan Type |
|---|---|---|---|
| Open | $116,000 | No Value Available |
Source: MOREMLS (Monmouth Ocean Regional REALTORS®)
MLS Number: 22524149
APN: 35-02306-0000-00004
- 401 High Pointe Ln
- 212 Frankfort Ave
- 716 Shell Place
- 148 B W Sylvania Unit B
- 3425 W Bangs Ave
- 226 Timber Ridge Ct
- 311 Old Corlies Ave
- 110 Cold Indian Springs Rd
- 1 Schindler Ct
- 300 Waverly Ave
- 3633 Highway 33
- 64 Wembley Way
- 816 Deal Rd
- 1202 Thomas Ave
- 11 Saratoga Ct
- 1112 Bendermere Ave
- 19 Horseshoe Ct Unit 30
- 1608 Summerfield Ave
- 2206 Sunset Ave
- 2001 Logan Rd

