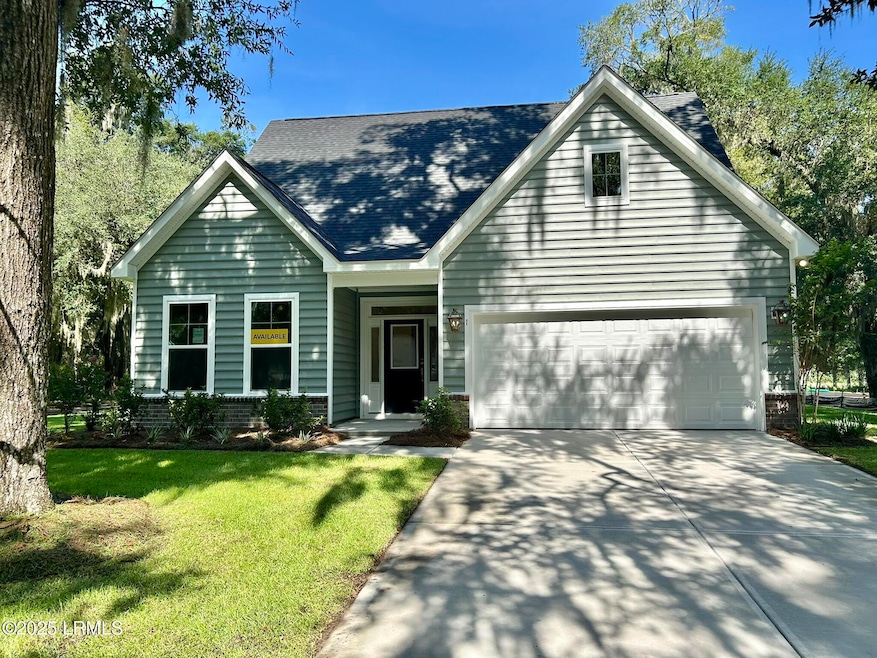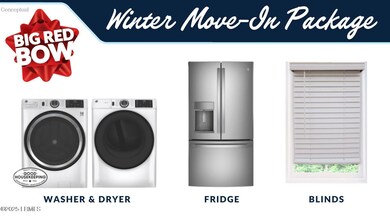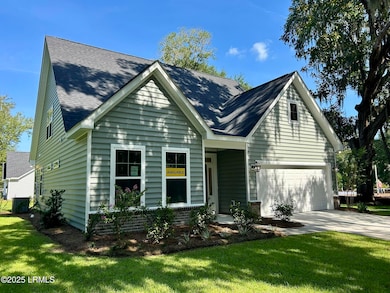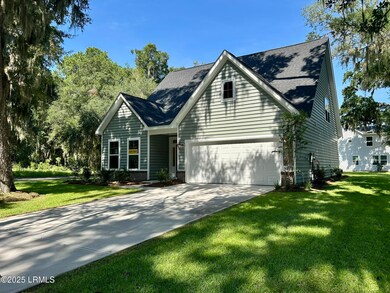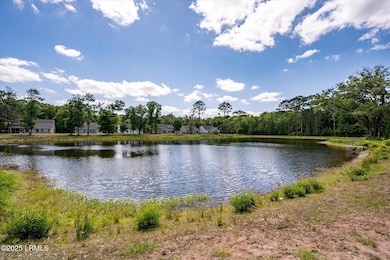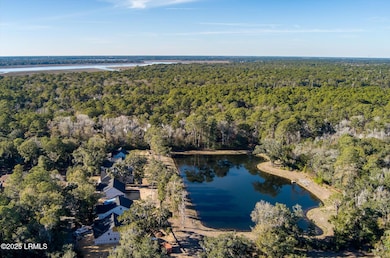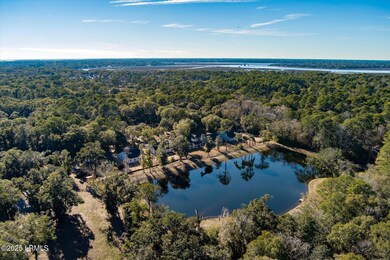1 Alumni Rd Beaufort, SC 29907
Estimated payment $2,832/month
Highlights
- New Construction
- Ranch Style House
- 2 Car Attached Garage
- Recreation Room
- Hurricane or Storm Shutters
- Entrance Foyer
About This Home
MOVE-IN READY!! The Amelia is a three-bedroom, three-bath home with a first-floor primary bedroom, an additional bedroom on the first floor, an open designer kitchen with breakfast room over looking a spacious family room. The second floor features a bedroom, full bath, and spacious loft area. This home is located on a large corner lot with enhanced landscaping. BIG RED BOW EVENT is underway! Enjoy holiday SAVINGS of up to $15,800 in Closing Cost assistance with preferred lender and closing attny. This home ONLY will also include our 'Winter Move-In' package: French door CD refrigerator, Front-load Washer & Dryer and Blinds! Must close in 2025.
Open House Schedule
-
Friday, November 21, 20252:00 to 3:30 pm11/21/2025 2:00:00 PM +00:0011/21/2025 3:30:00 PM +00:00Add to Calendar
Home Details
Home Type
- Single Family
Est. Annual Taxes
- $170
Year Built
- Built in 2025 | New Construction
Lot Details
- 0.26 Acre Lot
- Irrigation
HOA Fees
- $25 Monthly HOA Fees
Home Design
- Ranch Style House
- Slab Foundation
- Frame Construction
- Composition Roof
Interior Spaces
- 1,975 Sq Ft Home
- Sheet Rock Walls or Ceilings
- Ceiling Fan
- Includes Fireplace Accessories
- Entrance Foyer
- Family Room with Fireplace
- Combination Kitchen and Dining Room
- Recreation Room
- Hurricane or Storm Shutters
Kitchen
- Electric Oven or Range
- Microwave
- Dishwasher
- Disposal
Flooring
- Laminate
- Tile
Bedrooms and Bathrooms
- 3 Bedrooms
- 3 Full Bathrooms
Parking
- 2 Car Attached Garage
- Automatic Garage Door Opener
Outdoor Features
- Rain Gutters
Utilities
- Central Air
- Heating Available
- Electric Water Heater
- Septic Tank
- Cable TV Available
Listing and Financial Details
- Assessor Parcel Number 2420009747
Map
Home Values in the Area
Average Home Value in this Area
Tax History
| Year | Tax Paid | Tax Assessment Tax Assessment Total Assessment is a certain percentage of the fair market value that is determined by local assessors to be the total taxable value of land and additions on the property. | Land | Improvement |
|---|---|---|---|---|
| 2024 | $170 | $540 | $0 | $0 |
| 2023 | $170 | $540 | $0 | $0 |
| 2022 | $177 | $540 | $0 | $0 |
| 2021 | $173 | $540 | $0 | $0 |
| 2020 | $168 | $540 | $0 | $0 |
Property History
| Date | Event | Price | List to Sale | Price per Sq Ft | Prior Sale |
|---|---|---|---|---|---|
| 10/18/2025 10/18/25 | Price Changed | $529,990 | -1.9% | -- | |
| 08/30/2025 08/30/25 | For Sale | $539,990 | +445.4% | -- | |
| 04/06/2023 04/06/23 | Sold | $99,000 | 0.0% | -- | View Prior Sale |
| 12/26/2022 12/26/22 | Pending | -- | -- | -- | |
| 12/07/2022 12/07/22 | For Sale | $99,000 | 0.0% | -- | |
| 08/25/2022 08/25/22 | Pending | -- | -- | -- | |
| 07/20/2022 07/20/22 | For Sale | $99,000 | -- | -- |
Source: Lowcountry Regional MLS
MLS Number: 189741
APN: R200-015-000-1145-0000
- 3 Alumni Rd
- 5 Alumni Rd
- 9 Alumni Rd
- 11 Alumni Rd
- 7 Alumni Rd
- 30 Avalon Dr
- 27 Ruelle Du Belle
- Anson Plan at Academy Park
- Alexandria Plan at Academy Park
- Amelia Plan at Academy Park
- 27 Fairfield Rd
- 43 Brindlewood Dr
- 18 Brindlewood Dr
- 18 Celadon Dr
- 7 Celadon Dr
- 40 Celadon Dr
- 4 Brindlewood Dr
- 4 Tug Boat Ln
- 11 Basin Trail St
- 6 Tug Boat Ln
- 3582 Pearl Tabby Dr
- 22 Colony Gardens Rd
- 706 Charles St
- 919 Lafayette St
- 1104 Lafayette St
- 1312 Congress St
- 1507 Washington St
- 714 Adventure St
- 1904 Park Ave
- 1508 Sycamore St
- 144 Locust Fence Rd
- 2305 Pine Ct S
- 32 Sparrow Nest Point
- 29 Downing Dr
- 714 N Reeve Rd
- 2201 Mossy Oaks Rd
- 2644 Joshua Cir
- 1231 Ladys Island Dr Unit 221
- 2205 Waterford Place Unit 17d
- 2205 Southside Blvd Unit 5b
