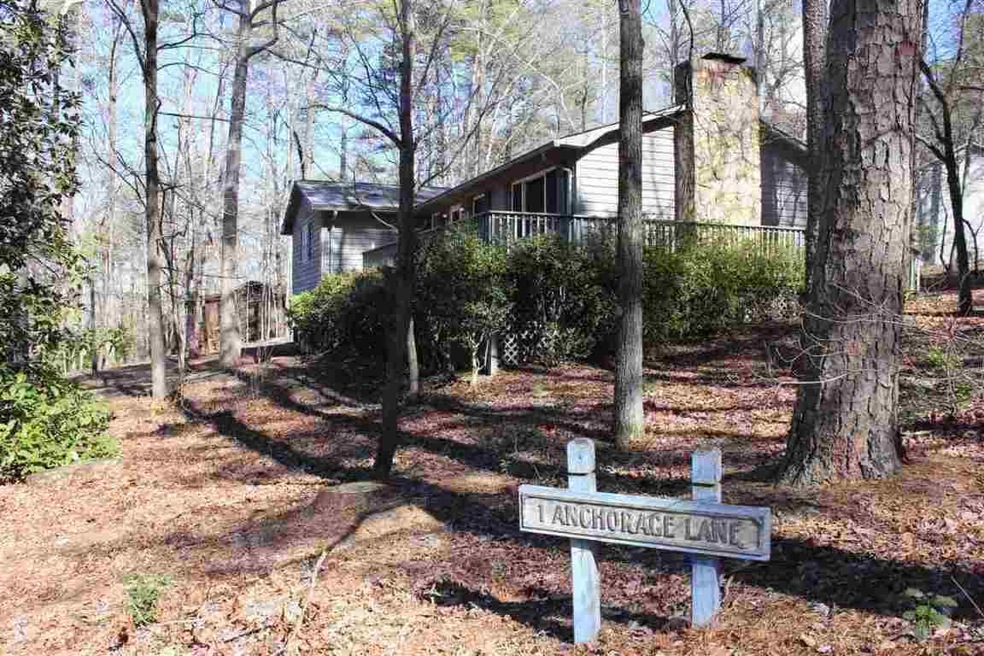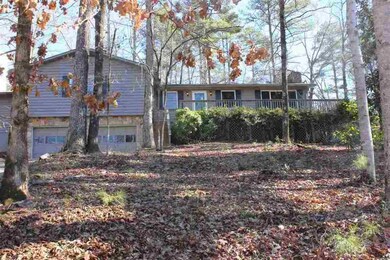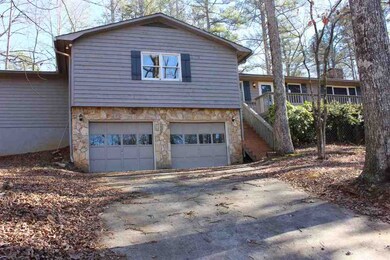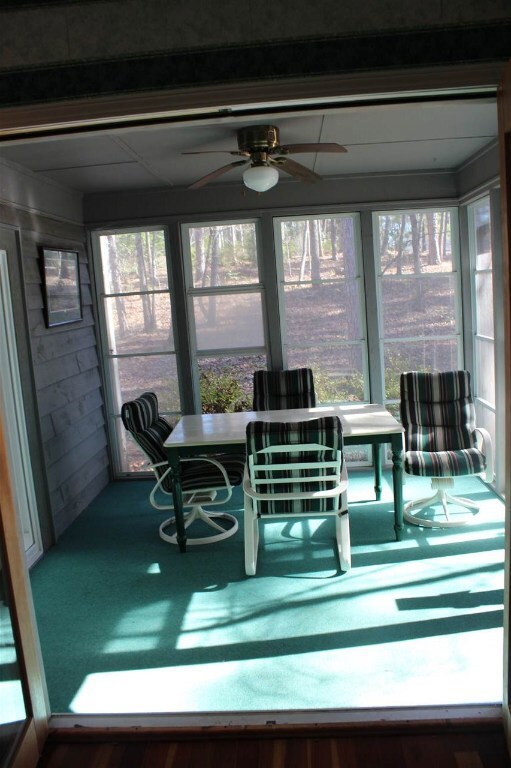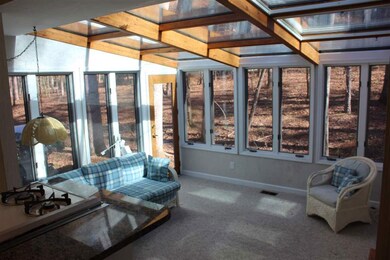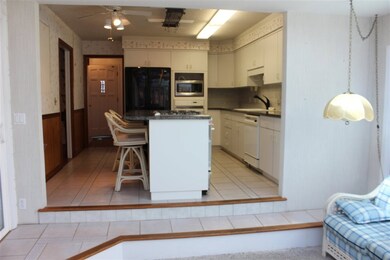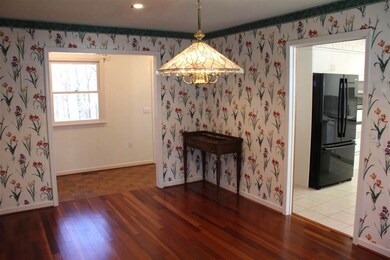
Estimated Value: $285,000 - $569,000
Highlights
- Boat Dock
- Golf Course Community
- Fitness Center
- Walhalla Middle School Rated A-
- Water Access
- Gated Community
About This Home
As of May 2017Great home situated on a larger corner lot with a 2 car drive under garage and a side parking spot at the main level. This cozy home offers 2 bedrooms on the main floor. The previous owners added onto the master that includes a "His & Hers" separate baths. The 3rd bath on the main level is off the hallway for the guest bedroom. The kitchen has granite countertops and tile flooring that are sure to please. Just off the kitchen is a step down den and adjacent to it is a screened porch with E-Z breeze windows. The living room welcomes you in with a rock fireplace, vaulted ceilings and beautiful hardwood floors. The lower level brings you to a large family room, separate finished room, full bath along with the 2 car garage and workshop. This home features lots of square footage giving you plenty of room to spread out and entertain! With all this home has to offer you along with the great Amenities in Keowee Key, you are sure to enjoy calling this HOME!!!
Last Agent to Sell the Property
Shannon Massey
Powell Real Estate License #90536 Listed on: 02/09/2017
Home Details
Home Type
- Single Family
Est. Annual Taxes
- $455
Year Built
- Built in 1985
Lot Details
- 0.31 Acre Lot
- Corner Lot
- Landscaped with Trees
HOA Fees
- $325 Monthly HOA Fees
Parking
- 2 Car Attached Garage
- Basement Garage
- Garage Door Opener
- Driveway
Home Design
- Traditional Architecture
- Wood Siding
Interior Spaces
- 2,874 Sq Ft Home
- 1-Story Property
- Cathedral Ceiling
- Ceiling Fan
- Gas Log Fireplace
- Insulated Windows
- Separate Formal Living Room
- Dining Room
- Workshop
- Sun or Florida Room
- Laundry Room
- Partially Finished Basement
Kitchen
- Dishwasher
- Granite Countertops
- Disposal
Flooring
- Wood
- Parquet
- Carpet
- Ceramic Tile
Bedrooms and Bathrooms
- 2 Bedrooms
- Primary bedroom located on second floor
- Walk-In Closet
- Bathroom on Main Level
- 4 Full Bathrooms
- Walk-in Shower
Outdoor Features
- Water Access
- Screened Patio
- Front Porch
Schools
- Keowee Elementary School
- Walhalla Middle School
- Walhalla High School
Utilities
- Cooling Available
- Heat Pump System
- Underground Utilities
- Private Water Source
- Private Sewer
- Phone Available
- Cable TV Available
Additional Features
- Low Threshold Shower
- Outside City Limits
Listing and Financial Details
- Tax Lot 53
- Assessor Parcel Number 111-08-03-001
Community Details
Overview
- Association fees include golf, pool(s), recreation facilities, security
- Keowee Key Subdivision
Amenities
- Common Area
- Sauna
- Clubhouse
- Community Storage Space
Recreation
- Boat Dock
- Community Boat Facilities
- Golf Course Community
- Tennis Courts
- Community Playground
- Fitness Center
- Community Pool
- Trails
Security
- Gated Community
Ownership History
Purchase Details
Home Financials for this Owner
Home Financials are based on the most recent Mortgage that was taken out on this home.Similar Homes in Salem, SC
Home Values in the Area
Average Home Value in this Area
Purchase History
| Date | Buyer | Sale Price | Title Company |
|---|---|---|---|
| Rickey David C | -- | None Available |
Mortgage History
| Date | Status | Borrower | Loan Amount |
|---|---|---|---|
| Open | Rickey David C | $85,000 | |
| Closed | Rickey David C | $75,000 |
Property History
| Date | Event | Price | Change | Sq Ft Price |
|---|---|---|---|---|
| 05/08/2017 05/08/17 | Sold | $130,000 | -10.3% | $45 / Sq Ft |
| 04/10/2017 04/10/17 | Pending | -- | -- | -- |
| 02/09/2017 02/09/17 | For Sale | $144,900 | +31.7% | $50 / Sq Ft |
| 05/13/2016 05/13/16 | Sold | $110,000 | -7.6% | $38 / Sq Ft |
| 04/21/2016 04/21/16 | Pending | -- | -- | -- |
| 04/20/2016 04/20/16 | For Sale | $119,000 | -- | $41 / Sq Ft |
Tax History Compared to Growth
Tax History
| Year | Tax Paid | Tax Assessment Tax Assessment Total Assessment is a certain percentage of the fair market value that is determined by local assessors to be the total taxable value of land and additions on the property. | Land | Improvement |
|---|---|---|---|---|
| 2024 | $455 | $5,719 | $567 | $5,152 |
| 2023 | $461 | $5,719 | $567 | $5,152 |
| 2022 | $461 | $5,719 | $567 | $5,152 |
| 2021 | $1,002 | $5,437 | $567 | $4,870 |
| 2020 | $433 | $5,437 | $567 | $4,870 |
| 2019 | $433 | $0 | $0 | $0 |
| 2018 | $1,286 | $0 | $0 | $0 |
| 2017 | $1,002 | $0 | $0 | $0 |
| 2016 | $1,002 | $0 | $0 | $0 |
| 2015 | -- | $0 | $0 | $0 |
| 2014 | -- | $10,390 | $947 | $9,444 |
| 2013 | -- | $0 | $0 | $0 |
Agents Affiliated with this Home
-
S
Seller's Agent in 2017
Shannon Massey
Powell Real Estate
(864) 324-3217
-
Susan Mangubat
S
Buyer's Agent in 2017
Susan Mangubat
NorthGroup Real Estate - Clemson
(864) 650-4242
424 Total Sales
-
The Cason Group

Seller's Agent in 2016
The Cason Group
Keller Williams Seneca
(864) 903-1234
455 Total Sales
Map
Source: Western Upstate Multiple Listing Service
MLS Number: 20184472
APN: 111-08-03-001
- 3 Anchorage Ln Unit 3
- 9 Channel Ln
- 221 Night Cap Ln
- 323 Long Reach Dr
- 64 Starboard Tack Dr
- 10/12 Starboard Tack Dr Unit 3
- 24 Mainsail Dr
- 504 Long Reach Dr
- 12 Commodore Dr
- 1000 Captains Cove Ct
- 1000-2 Captain's Cove Ct
- 487 Tall Ship Dr Unit 323
- 487 Tall Ship Dr Unit 225
- 800 Captains Cove Ct Unit 2
- 700 Captains Cove Ct
- 34 Blowing Fresh Dr
- 600 Captains Cove Ct Unit 7
- 491 Tall Ship Dr Unit 326
- 11 Captain Ln
- 3 Windward Ct
- 1 Anchorage Ln
- 8 Starboard Tack Dr
- Lot 14 The Cove
- Lot 12 The Cove
- 2 Starboard Tack Dr
- 7 Cove Ln
- 5 Starboard Tack Dr
- Lot 15 The Cove
- 4 Cove Ln
- 4 Cove Ln Unit 3/005
- 4 Anchorage Ln
- 6 Channel Ln Unit 3
- 11 Starboard Tack Dr Unit 3, lot 76
- 11 Starboard Tack Dr
- 8 Anchorage Ln Unit 3, Lots 009 an
- 2 Channel Ln Unit 3, Lot 001
- 2 Channel Ln
- 6 Cove Ln
- 7 Mooring Ln
- 8 Anchorage Ln Unit Keowee Key
