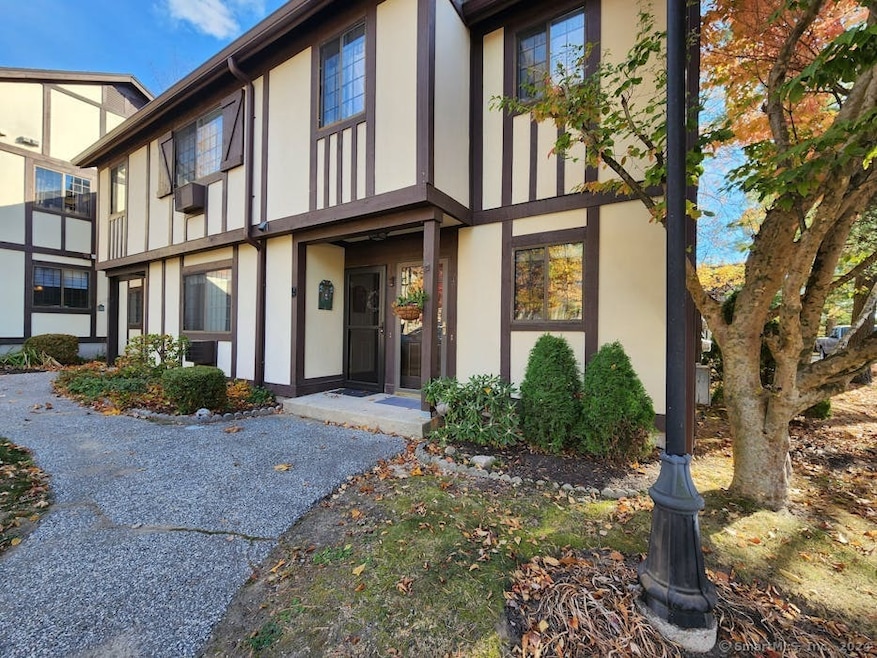
1 Andover Ct Brookfield, CT 06804
Highlights
- In Ground Pool
- Ranch Style House
- Tennis Courts
- Brookfield High School Rated A-
- End Unit
- Hot Water Circulator
About This Home
As of December 2024Discover this charming ground-level, Tudor-style 1-bed, 1-bath condominium in Brookfield, Connecticut-perfect for first-time buyers or investors. Situated in a welcoming community with an inground pool, tennis courts, low association charge, and extra storage conveniently located on the nearby, this home features both style and ease. Inside, enjoy the ease of having your own washer, dryer, stove, and refrigerator. The location is ideal-within walking distance to shopping and just minutes from major highways, trains, schools, orchards, and beautiful state parks. Don't miss out on this cozy gem-it's a must-see! Main Level, One Level Living with a den. Can sleep like a two bedroom!
Last Agent to Sell the Property
William Pitt Sotheby's Int'l License #RES.0810713 Listed on: 10/30/2024

Property Details
Home Type
- Condominium
Est. Annual Taxes
- $2,908
Year Built
- Built in 1983
Lot Details
- End Unit
HOA Fees
- $371 Monthly HOA Fees
Home Design
- 930 Sq Ft Home
- Ranch Style House
- Stucco Exterior
Kitchen
- Oven or Range
- Dishwasher
Bedrooms and Bathrooms
- 1 Bedroom
- 1 Full Bathroom
Laundry
- Laundry on main level
- Dryer
- Washer
Pool
Schools
- Candlewood Lake Elementary School
- Whisconier Middle School
- Brookfield High School
Utilities
- Cooling System Mounted In Outer Wall Opening
- Hot Water Heating System
- Heating System Uses Gas
- Gas Available at Street
- Hot Water Circulator
Listing and Financial Details
- Assessor Parcel Number 59692
Community Details
Overview
- Association fees include club house, tennis, pool service
- 138 Units
- Property managed by Imagineers
Recreation
- Tennis Courts
- Community Pool
Pet Policy
- Pets Allowed
Ownership History
Purchase Details
Home Financials for this Owner
Home Financials are based on the most recent Mortgage that was taken out on this home.Purchase Details
Purchase Details
Home Financials for this Owner
Home Financials are based on the most recent Mortgage that was taken out on this home.Similar Homes in Brookfield, CT
Home Values in the Area
Average Home Value in this Area
Purchase History
| Date | Type | Sale Price | Title Company |
|---|---|---|---|
| Deed | $293,000 | None Available | |
| Deed | $293,000 | None Available | |
| Quit Claim Deed | -- | -- | |
| Quit Claim Deed | -- | -- | |
| Warranty Deed | $185,000 | -- | |
| Warranty Deed | $185,000 | -- |
Mortgage History
| Date | Status | Loan Amount | Loan Type |
|---|---|---|---|
| Open | $238,502 | FHA | |
| Closed | $238,502 | FHA | |
| Previous Owner | $148,000 | No Value Available |
Property History
| Date | Event | Price | Change | Sq Ft Price |
|---|---|---|---|---|
| 12/13/2024 12/13/24 | Sold | $293,000 | -0.6% | $315 / Sq Ft |
| 10/30/2024 10/30/24 | For Sale | $294,900 | -- | $317 / Sq Ft |
Tax History Compared to Growth
Tax History
| Year | Tax Paid | Tax Assessment Tax Assessment Total Assessment is a certain percentage of the fair market value that is determined by local assessors to be the total taxable value of land and additions on the property. | Land | Improvement |
|---|---|---|---|---|
| 2025 | $3,016 | $104,240 | $0 | $104,240 |
| 2024 | $2,908 | $104,240 | $0 | $104,240 |
| 2023 | $2,800 | $104,240 | $0 | $104,240 |
| 2022 | $2,698 | $104,240 | $0 | $104,240 |
| 2021 | $2,951 | $98,030 | $0 | $98,030 |
| 2020 | $2,907 | $98,030 | $0 | $98,030 |
| 2019 | $2,857 | $98,030 | $0 | $98,030 |
| 2018 | $2,778 | $98,030 | $0 | $98,030 |
| 2017 | $2,675 | $98,030 | $0 | $98,030 |
| 2016 | $2,967 | $112,390 | $0 | $112,390 |
| 2015 | $2,888 | $112,390 | $0 | $112,390 |
| 2014 | $2,888 | $112,390 | $0 | $112,390 |
Agents Affiliated with this Home
-
Daniel Feldman

Seller's Agent in 2024
Daniel Feldman
William Pitt
(914) 725-3305
2 in this area
73 Total Sales
-
Deborah Burke
D
Buyer's Agent in 2024
Deborah Burke
Coldwell Banker Realty
(203) 241-7791
1 in this area
15 Total Sales
Map
Source: SmartMLS
MLS Number: 24056479
APN: BROO-000014E-000000-000027-000025A
- 12 Derby Ct
- 8 Carlisle Ct
- 3 Chelsea Ct Unit 3
- 126 Stony Hill Rd
- 37 Huckleberry Hill Rd
- 23 Sunset Hill Rd
- 5 Park Ln
- 139 Candlewood Lake Rd
- 29 Whisconier Village Unit 29
- 98 Whisconier Rd
- 30 Marldon Rd
- 21 Old Oak Dr Unit 21
- 23 Cedarbrook Rd Unit 23
- 4 Whisconier Village Unit 4
- 10 Edna Ct
- 2 Autumn's Way
- 22 Pleasant Rise
- 91 Heatherwood Dr
- 37 Brittania Dr Unit 62
- 73 Brittania Dr Unit 73
