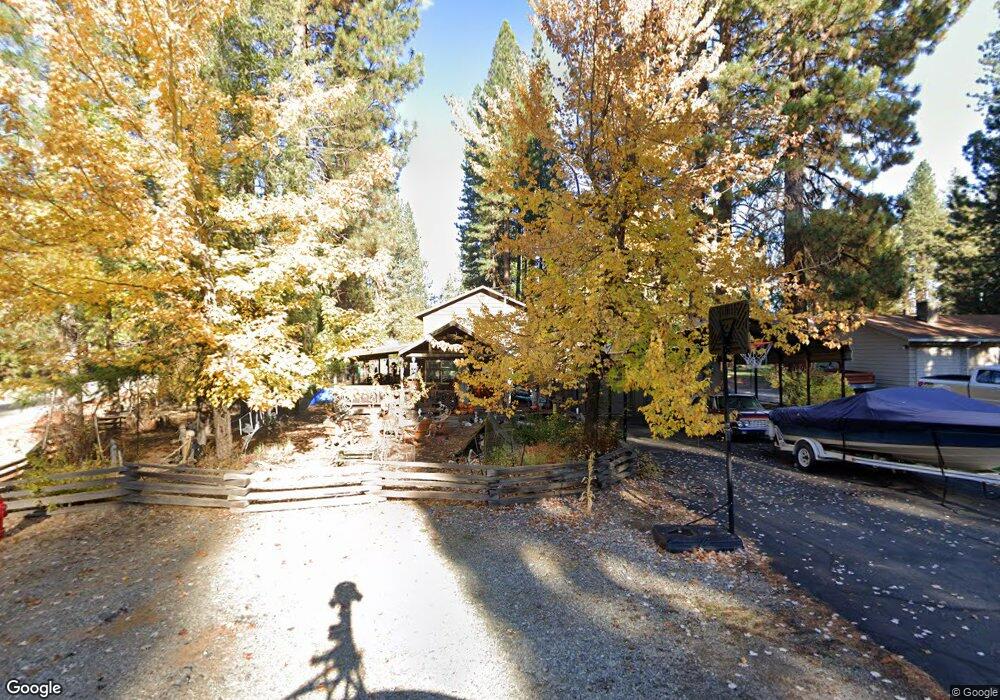1 Apache Trail Graeagle, CA 96103
Estimated Value: $385,000 - $455,000
3
Beds
2
Baths
1,944
Sq Ft
$210/Sq Ft
Est. Value
About This Home
This home is located at 1 Apache Trail, Graeagle, CA 96103 and is currently estimated at $408,484, approximately $210 per square foot. 1 Apache Trail is a home located in Plumas County.
Ownership History
Date
Name
Owned For
Owner Type
Purchase Details
Closed on
Oct 21, 2014
Sold by
Thill Thill Ann Ann
Bought by
Rornero Michael J and Romero Michelle L
Current Estimated Value
Home Financials for this Owner
Home Financials are based on the most recent Mortgage that was taken out on this home.
Original Mortgage
$182,400
Outstanding Balance
$139,433
Interest Rate
4.1%
Mortgage Type
New Conventional
Estimated Equity
$269,052
Purchase Details
Closed on
Feb 20, 2009
Sold by
Thill Peter O and Thill Alice A
Bought by
Thill Peter and Thill Ann
Home Financials for this Owner
Home Financials are based on the most recent Mortgage that was taken out on this home.
Original Mortgage
$100,000
Interest Rate
5.01%
Mortgage Type
Stand Alone Refi Refinance Of Original Loan
Purchase Details
Closed on
Feb 6, 2009
Sold by
Thill Peter and Thill Ann
Bought by
Thill Peter O and Thill Alice A
Home Financials for this Owner
Home Financials are based on the most recent Mortgage that was taken out on this home.
Original Mortgage
$100,000
Interest Rate
5.01%
Mortgage Type
Stand Alone Refi Refinance Of Original Loan
Purchase Details
Closed on
Jan 28, 2009
Sold by
Thill Peter O and Thill Alice A
Bought by
Thill Peter and Thill Ann
Home Financials for this Owner
Home Financials are based on the most recent Mortgage that was taken out on this home.
Original Mortgage
$100,000
Interest Rate
5.01%
Mortgage Type
Stand Alone Refi Refinance Of Original Loan
Create a Home Valuation Report for This Property
The Home Valuation Report is an in-depth analysis detailing your home's value as well as a comparison with similar homes in the area
Purchase History
| Date | Buyer | Sale Price | Title Company |
|---|---|---|---|
| Rornero Michael J | $192,000 | Cal Sierra Title Company | |
| Thill Peter | -- | Cal-Sierra Title Company | |
| Thill Peter O | -- | Cal-Sierra Title Company | |
| Thill Peter | -- | None Available |
Source: Public Records
Mortgage History
| Date | Status | Borrower | Loan Amount |
|---|---|---|---|
| Open | Rornero Michael J | $182,400 | |
| Previous Owner | Thill Peter O | $100,000 |
Source: Public Records
Tax History
| Year | Tax Paid | Tax Assessment Tax Assessment Total Assessment is a certain percentage of the fair market value that is determined by local assessors to be the total taxable value of land and additions on the property. | Land | Improvement |
|---|---|---|---|---|
| 2025 | $2,423 | $230,745 | $72,106 | $158,639 |
| 2023 | $2,423 | $221,787 | $69,307 | $152,480 |
| 2022 | $2,359 | $217,440 | $67,949 | $149,491 |
| 2021 | $2,289 | $213,177 | $66,617 | $146,560 |
| 2020 | $2,342 | $210,992 | $65,934 | $145,058 |
| 2019 | $2,295 | $206,856 | $64,642 | $142,214 |
| 2018 | $2,196 | $202,801 | $63,375 | $139,426 |
| 2017 | $2,184 | $198,826 | $62,133 | $136,693 |
| 2016 | $2,008 | $194,928 | $60,915 | $134,013 |
| 2015 | $1,981 | $192,000 | $60,000 | $132,000 |
| 2014 | $1,226 | $125,668 | $15,073 | $110,595 |
Source: Public Records
Map
Nearby Homes
- 143 Graeagle Meadows W
- 35 Pomo Trail
- 85 Graeagle Meadows Rd
- 39 Graeagle Meadows Rd
- 28 Graeagle Meadows Rd
- 61 Paiute Trail
- 225 Gold Nugget Ln
- 225 Gold Nugget Ln Unit 1
- 247 Gold Nugget Ln
- 59 Yonkalla Trail
- 38 Tolowa Trail
- 49 Wishram Trail
- 963 Smith Lake Rd
- 65431 California 70
- 1116 Little Bear Rd
- 325 Eureka Springs Dr
- 375 Eureka Springs Dr
- 137 Eureka Springs Dr
- 219 Tamarack Place
- 110 Cottonwood Dr
- 8 Navajo Trail
- 3 Apache Trail
- 33 Tomahawk Trail
- 31 Tomahawk Trail
- 2 Apache Trail
- 5 Apache Trail
- 4 Apache Trail
- 29 Tomahawk Trail
- 27 Tomahawk Trail
- 4 Navajo Trail
- 20 Iroquois Trail
- 21 Iroquois Trail
- 6 Apache Trail
- 9 Navajo Trail
- 2 Navajo Trail
- 26 Chinook Trail
- 25 Tomahawk Trail
- 10 Navajo Trail
- 22 Iroquois Trail
- 11 Navajo Trail
Your Personal Tour Guide
Ask me questions while you tour the home.
