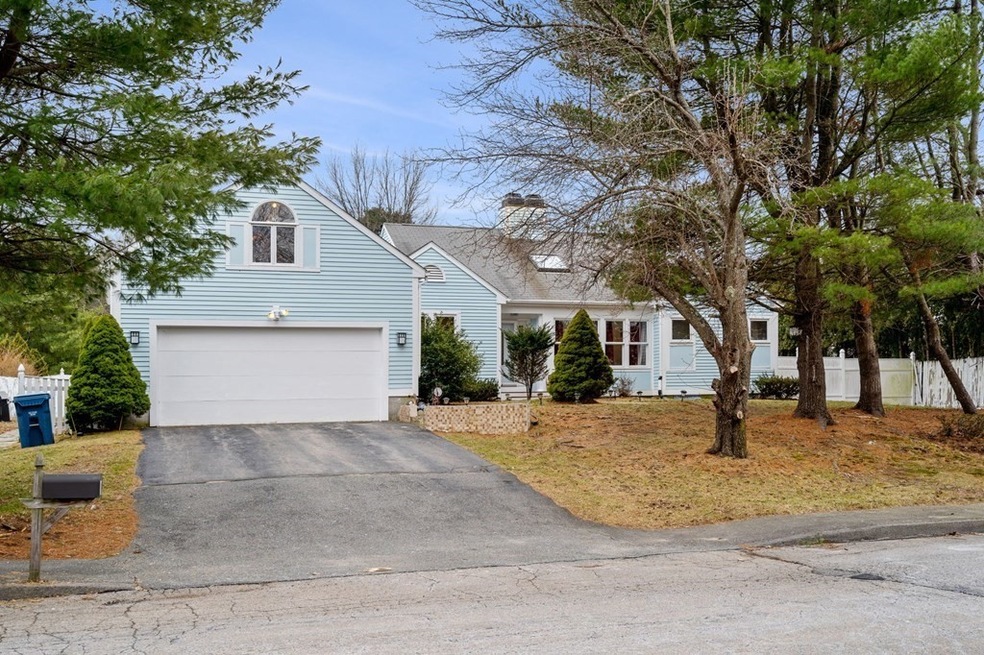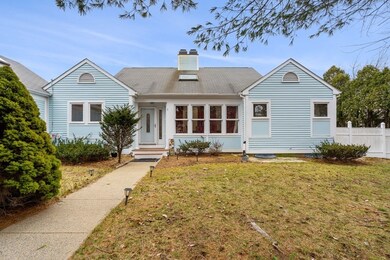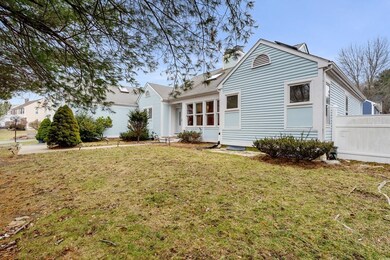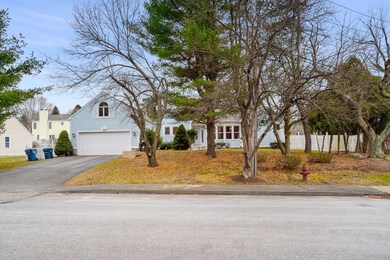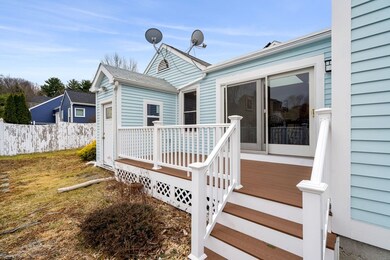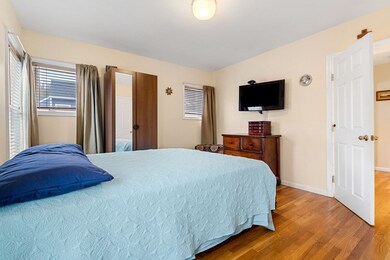
1 Apple Blossom Way Canton, MA 02021
Highlights
- Deck
- Ranch Style House
- Wood Flooring
- Canton High School Rated A
- Cathedral Ceiling
- Bonus Room
About This Home
As of May 2023LOCATION! LOCATION! LOCATION! Introducing ultimate family home a stunning 6 Bed/3 Bath home located on a corner lot in highly desirable CHAPMAN RIDGE neighborhood!! COMMUTERS DREAM with easy access to I-95 , & Commuter rail. This home features ample space for large family, Large open floor plan living room with an abundance of natural light and doors leading to fence in yard space. A gorgeous dinning room perfect for hosting, and a spacious kitchen with lots of counter space for preparing and entertaining.The spacious bedrooms offer peaceful retreat with plenty of storage.BONUS Second floor flex family room/office space with skylights. The walkout partially finished basement is perfect additional living space with 2 extra bedrooms, office space, full bathroom and plenty of unfinished space to be personalized. Don't miss out on the opportunity to make this exquisite family home yours. HOA Fee of $145 includes Access to neighborhood pool, clubroom, and lawn maintenance.
Last Buyer's Agent
Prasad Anem
Key Prime Realty LLC
Home Details
Home Type
- Single Family
Est. Annual Taxes
- $7,360
Year Built
- Built in 1987
Lot Details
- 10,023 Sq Ft Lot
- Corner Lot
- Property is zoned SRC
Parking
- 2 Car Attached Garage
Home Design
- Ranch Style House
- Concrete Perimeter Foundation
Interior Spaces
- 3,012 Sq Ft Home
- Cathedral Ceiling
- Ceiling Fan
- Skylights
- Recessed Lighting
- Decorative Lighting
- Light Fixtures
- Sliding Doors
- Living Room with Fireplace
- Bonus Room
Kitchen
- Stove
- Stainless Steel Appliances
- Solid Surface Countertops
Flooring
- Wood
- Wall to Wall Carpet
- Ceramic Tile
Bedrooms and Bathrooms
- 6 Bedrooms
- Dual Closets
- 3 Full Bathrooms
- Double Vanity
- Separate Shower
Partially Finished Basement
- Basement Fills Entire Space Under The House
- Laundry in Basement
Outdoor Features
- Deck
Schools
- John F. Kennedy Elementary School
- Galvin Middle School
- Canton High School
Utilities
- Forced Air Heating and Cooling System
- Heating System Uses Natural Gas
Community Details
- No Home Owners Association
- Chapman Ridge Subdivision
Listing and Financial Details
- Assessor Parcel Number 51816
Ownership History
Purchase Details
Home Financials for this Owner
Home Financials are based on the most recent Mortgage that was taken out on this home.Purchase Details
Home Financials for this Owner
Home Financials are based on the most recent Mortgage that was taken out on this home.Purchase Details
Similar Homes in Canton, MA
Home Values in the Area
Average Home Value in this Area
Purchase History
| Date | Type | Sale Price | Title Company |
|---|---|---|---|
| Not Resolvable | $515,000 | -- | |
| Deed | $420,000 | -- | |
| Deed | $420,000 | -- | |
| Deed | $250,000 | -- |
Mortgage History
| Date | Status | Loan Amount | Loan Type |
|---|---|---|---|
| Open | $670,000 | Purchase Money Mortgage | |
| Closed | $670,000 | Purchase Money Mortgage | |
| Closed | $391,500 | Stand Alone Refi Refinance Of Original Loan | |
| Closed | $412,000 | New Conventional | |
| Previous Owner | $316,700 | Stand Alone Refi Refinance Of Original Loan | |
| Previous Owner | $322,700 | Purchase Money Mortgage | |
| Previous Owner | $55,300 | No Value Available |
Property History
| Date | Event | Price | Change | Sq Ft Price |
|---|---|---|---|---|
| 05/17/2023 05/17/23 | Sold | $760,000 | -3.8% | $252 / Sq Ft |
| 04/06/2023 04/06/23 | Pending | -- | -- | -- |
| 03/27/2023 03/27/23 | For Sale | $789,999 | +53.4% | $262 / Sq Ft |
| 06/20/2017 06/20/17 | Sold | $515,000 | -0.8% | $244 / Sq Ft |
| 05/15/2017 05/15/17 | Pending | -- | -- | -- |
| 05/06/2017 05/06/17 | Price Changed | $519,000 | -1.9% | $246 / Sq Ft |
| 04/13/2017 04/13/17 | For Sale | $529,000 | 0.0% | $250 / Sq Ft |
| 04/05/2017 04/05/17 | Pending | -- | -- | -- |
| 03/30/2017 03/30/17 | For Sale | $529,000 | -- | $250 / Sq Ft |
Tax History Compared to Growth
Tax History
| Year | Tax Paid | Tax Assessment Tax Assessment Total Assessment is a certain percentage of the fair market value that is determined by local assessors to be the total taxable value of land and additions on the property. | Land | Improvement |
|---|---|---|---|---|
| 2025 | $7,798 | $788,500 | $323,100 | $465,400 |
| 2024 | $7,563 | $758,600 | $310,700 | $447,900 |
| 2023 | $7,360 | $696,300 | $310,700 | $385,600 |
| 2022 | $7,049 | $621,100 | $295,900 | $325,200 |
| 2021 | $6,864 | $562,600 | $269,000 | $293,600 |
| 2020 | $6,580 | $538,000 | $256,200 | $281,800 |
| 2019 | $6,195 | $499,600 | $232,800 | $266,800 |
| 2018 | $5,970 | $480,700 | $223,900 | $256,800 |
| 2017 | $6,070 | $474,600 | $219,500 | $255,100 |
| 2016 | $5,752 | $449,700 | $214,100 | $235,600 |
| 2015 | $5,573 | $434,700 | $207,900 | $226,800 |
Agents Affiliated with this Home
-
Alex Walsh

Seller's Agent in 2023
Alex Walsh
Access
(781) 556-1703
7 in this area
516 Total Sales
-
Yasira Fernandez

Seller Co-Listing Agent in 2023
Yasira Fernandez
Access
(617) 921-9374
1 in this area
39 Total Sales
-
P
Buyer's Agent in 2023
Prasad Anem
Key Prime Realty LLC
-
Austin Partain

Seller's Agent in 2017
Austin Partain
William Raveis R.E. & Home Services
(617) 903-0736
2 in this area
182 Total Sales
-
A
Buyer's Agent in 2017
Alejandra Creatini
Alejandra Creatini
Map
Source: MLS Property Information Network (MLS PIN)
MLS Number: 73091644
APN: CANT-000016-000000-000071
- 18 White Sisters Way
- 59 Walpole St Unit 115
- 59 Walpole St Unit 202
- 2 Neponset Place
- 200 Revere St Unit 305
- 251 Neponset St Unit 3
- 1 Revolution Way Unit 108
- 5 Warner Way
- 62 Maple St Unit J
- 80 Spring Ln
- 9 Cross St
- 25 Norfolk St
- 5 Valley St
- 121 Revere St Unit F
- 814 Washington St
- 83 Neponset St Unit 83
- 85 Neponset St Unit 85
- 20 Audubon Way Unit 203
- 20 Audubon Way Unit 410
- 20 Audubon Way Unit 409
