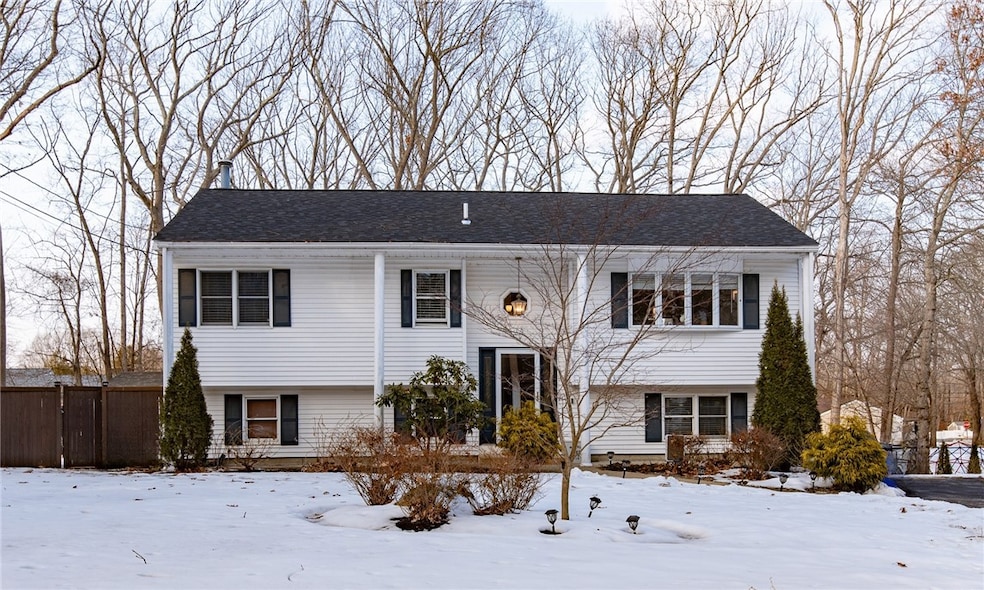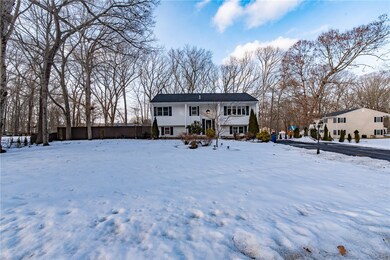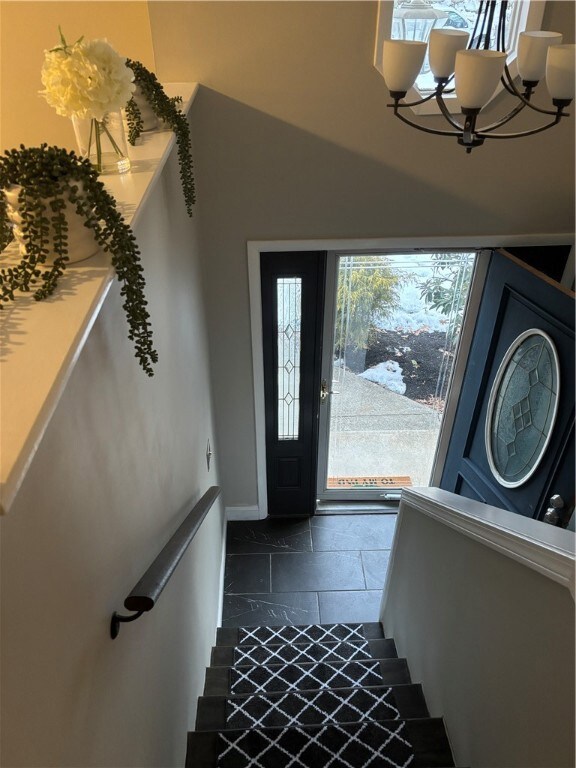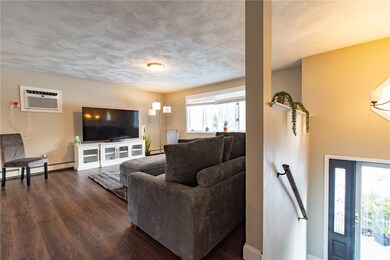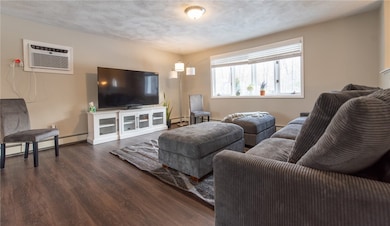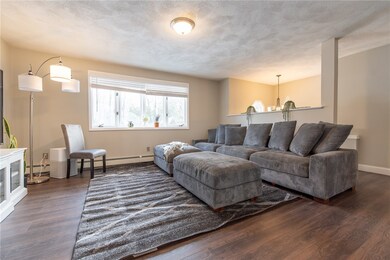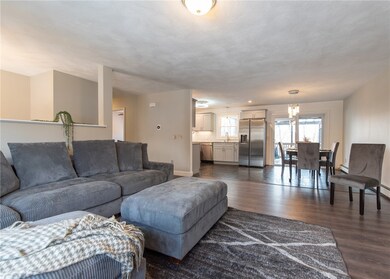
1 Apple Tree Ln Johnston, RI 02919
Bishop Heights NeighborhoodHighlights
- Deck
- Raised Ranch Architecture
- Thermal Windows
- Wooded Lot
- Cathedral Ceiling
- Ductless Heating Or Cooling System
About This Home
As of April 2025Pristine, private, and updated; 3 bedroom, 2 bathroom home with legal in-law. Property is situated on a large lot located in a tranquil country setting, nature at its best. The roof is brand new in 2024. Kitchen was done in 2023. New flooring throughout 2023/24. Entire house has been painted (2025), light and bright. The partially finished space below grade has great potential for a home gym, playroom or anything else you can think of. Also below grade is the laundry/ utility room. The upper deck has a pergola and private patio below. The legally zoned in law has been completely renovated and has a separate entrance. A concrete walkway begins at the driveway to lead to a private patio underneath the deck. The patio below the deck contains a deck drainage system. This system provides excellent protection from rain and snow all year round. There is a large well maintained hot-tub surrounded by a newly installed brick paver patio, flower bed and privacy fencing. The left side of the yard is completely fenced in. There is a large kennel surrounding the shed. The kennel has a 6ft black chain link fence on top of a concrete pad. The shed is oversized with a new roof, heavy duty shelving and has electricity, perfect for a wood-shop or just extra storage space. This home has many upgrades and private space for generational living at its best. Amazing property! A memory maker for sure!
Last Agent to Sell the Property
RE/MAX 1st Choice License #RES.0031649 Listed on: 02/27/2025

Home Details
Home Type
- Single Family
Est. Annual Taxes
- $6,187
Year Built
- Built in 1988
Lot Details
- 0.43 Acre Lot
- Security Fence
- Wooded Lot
- Property is zoned R40
Home Design
- Raised Ranch Architecture
- Wood Siding
- Vinyl Siding
- Concrete Perimeter Foundation
- Masonry
- Plaster
Interior Spaces
- 1-Story Property
- Cathedral Ceiling
- Thermal Windows
- Family Room
- Storage Room
- Utility Room
- Storm Doors
Kitchen
- Oven
- Range
- Microwave
- Dishwasher
Flooring
- Carpet
- Laminate
- Ceramic Tile
- Vinyl
Bedrooms and Bathrooms
- 3 Bedrooms
- 2 Full Bathrooms
- Bathtub with Shower
Laundry
- Laundry Room
- Dryer
- Washer
Partially Finished Basement
- Walk-Out Basement
- Basement Fills Entire Space Under The House
Parking
- 4 Parking Spaces
- No Garage
- Driveway
Outdoor Features
- Deck
- Patio
- Outbuilding
Location
- Property near a hospital
Utilities
- Ductless Heating Or Cooling System
- Cooling System Mounted In Outer Wall Opening
- Heating System Uses Gas
- Baseboard Heating
- 200+ Amp Service
- Gas Water Heater
- Septic Tank
- Cable TV Available
Listing and Financial Details
- Tax Lot 531
- Assessor Parcel Number 011/2APPLETREELANEJOHN
Community Details
Overview
- Woodlake Estates Central Avenue Subdivision
Amenities
- Shops
- Restaurant
Ownership History
Purchase Details
Home Financials for this Owner
Home Financials are based on the most recent Mortgage that was taken out on this home.Purchase Details
Purchase Details
Similar Homes in the area
Home Values in the Area
Average Home Value in this Area
Purchase History
| Date | Type | Sale Price | Title Company |
|---|---|---|---|
| Quit Claim Deed | -- | None Available | |
| Quit Claim Deed | -- | None Available | |
| Deed | $345,000 | -- | |
| Deed | $345,000 | -- | |
| Warranty Deed | $90,000 | -- |
Mortgage History
| Date | Status | Loan Amount | Loan Type |
|---|---|---|---|
| Open | $208,928 | Stand Alone Refi Refinance Of Original Loan | |
| Closed | $208,928 | Stand Alone Refi Refinance Of Original Loan | |
| Previous Owner | $215,033 | FHA | |
| Previous Owner | $254,700 | No Value Available | |
| Previous Owner | $40,000 | No Value Available | |
| Previous Owner | $258,500 | No Value Available |
Property History
| Date | Event | Price | Change | Sq Ft Price |
|---|---|---|---|---|
| 04/15/2025 04/15/25 | Sold | $552,000 | +2.2% | $233 / Sq Ft |
| 03/10/2025 03/10/25 | Pending | -- | -- | -- |
| 02/27/2025 02/27/25 | For Sale | $539,900 | +146.5% | $227 / Sq Ft |
| 09/13/2016 09/13/16 | Sold | $219,000 | +2.3% | $112 / Sq Ft |
| 08/14/2016 08/14/16 | Pending | -- | -- | -- |
| 06/24/2016 06/24/16 | For Sale | $214,000 | -- | $110 / Sq Ft |
Tax History Compared to Growth
Tax History
| Year | Tax Paid | Tax Assessment Tax Assessment Total Assessment is a certain percentage of the fair market value that is determined by local assessors to be the total taxable value of land and additions on the property. | Land | Improvement |
|---|---|---|---|---|
| 2024 | $7,226 | $472,300 | $91,800 | $380,500 |
| 2023 | $7,226 | $472,300 | $91,800 | $380,500 |
| 2022 | $6,837 | $294,200 | $65,200 | $229,000 |
| 2021 | $6,837 | $294,200 | $65,200 | $229,000 |
| 2018 | $7,310 | $265,900 | $56,100 | $209,800 |
| 2016 | $9,671 | $265,900 | $56,100 | $209,800 |
| 2015 | $6,737 | $232,400 | $51,000 | $181,400 |
| 2014 | $6,682 | $232,400 | $51,000 | $181,400 |
| 2013 | $6,682 | $232,400 | $51,000 | $181,400 |
Agents Affiliated with this Home
-
C
Seller's Agent in 2025
Carol Cooney
RE/MAX 1st Choice
-
J
Buyer's Agent in 2025
Joanna Ruiz
BHHS Pinnacle Realty
-
J
Seller's Agent in 2016
Janet Flori
AMERICAN DREAM REALTY
-
S
Buyer's Agent in 2016
Suzzanna Downing
-
S
Buyer's Agent in 2016
Sue Downing
Keller Williams Coastal
Map
Source: State-Wide MLS
MLS Number: 1378906
APN: JOHN-000043-000000-000313
- 3 Central Ave
- 1 Central Ave
- 0 Upper Farm Way Unit 1385763
- 0 Upper Farm Way Unit 1385183
- 8 Rose Hill Dr
- 79 Taylor Rd
- 0 Atwood Ave
- 1296 Atwood Ave
- 15 Caraway Dr
- 2 Birch St
- 1 Lee Ann Dr
- 27 Tartaglia St
- 57 Wilson Ave
- 3 Pico Cir
- 1 Pico Cir
- 52 Tartaglia St
- 1285 Hartford Ave Unit 25
- 6 Pico Cir
- 10 Pembroke Dr
- 7 Pico Cir
