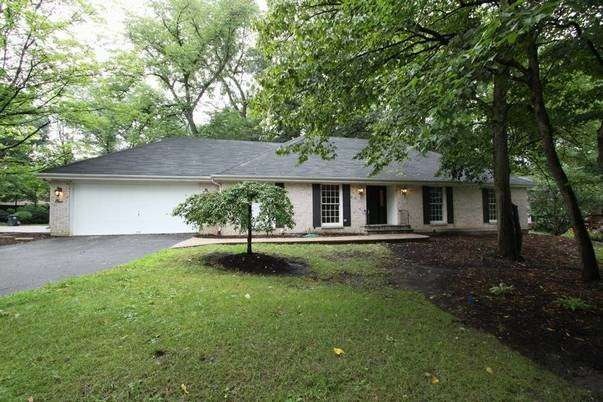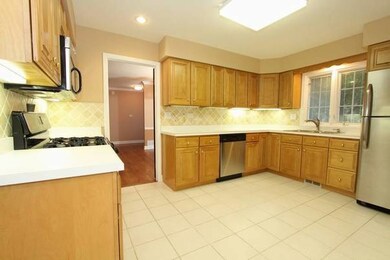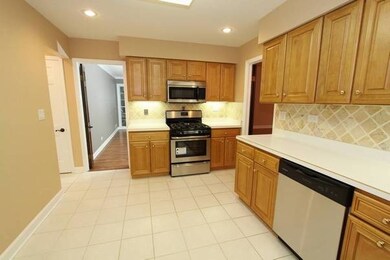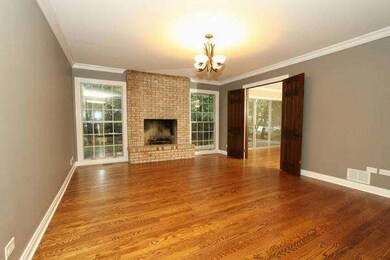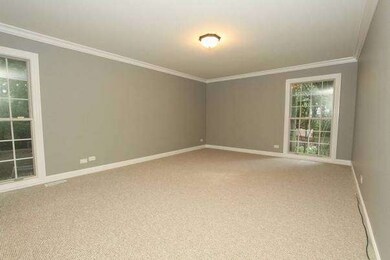
1 Applejack Rd Rolling Meadows, IL 60008
Creekside NeighborhoodHighlights
- Ranch Style House
- Cul-De-Sac
- Breakfast Bar
- Central Road Elementary School Rated A-
- Attached Garage
- 5-minute walk to Creekside Park
About This Home
As of May 2021Beautifully updated brick ranch in a well maintained, clean and quiet cul-de-sac. New features include all stainless steel appliances, hardwood floors in living/dining/family rms. New carpeting in bedrms, furnace, a/c, water heater, humidifier, new roof. Sliding doors to new brick paved patio. Wood burning fireplace in family rm. Two of the bedrms have ensuite baths. Great school districts.
Last Agent to Sell the Property
Mary Andriotis
Coldwell Banker Realty License #475136895 Listed on: 03/20/2015

Home Details
Home Type
- Single Family
Est. Annual Taxes
- $9,146
Year Built
- 1973
HOA Fees
- $50 per month
Parking
- Attached Garage
- Garage Door Opener
- Driveway
- Garage Is Owned
Home Design
- Ranch Style House
- Brick Exterior Construction
- Slab Foundation
- Asphalt Shingled Roof
Interior Spaces
- Primary Bathroom is a Full Bathroom
- Wood Burning Fireplace
- Partially Finished Basement
- Basement Fills Entire Space Under The House
Kitchen
- Breakfast Bar
- Oven or Range
- Microwave
- Dishwasher
Utilities
- Forced Air Heating and Cooling System
- Heating System Uses Gas
- Lake Michigan Water
Additional Features
- Patio
- Cul-De-Sac
Ownership History
Purchase Details
Home Financials for this Owner
Home Financials are based on the most recent Mortgage that was taken out on this home.Purchase Details
Purchase Details
Home Financials for this Owner
Home Financials are based on the most recent Mortgage that was taken out on this home.Purchase Details
Purchase Details
Similar Homes in Rolling Meadows, IL
Home Values in the Area
Average Home Value in this Area
Purchase History
| Date | Type | Sale Price | Title Company |
|---|---|---|---|
| Deed | $404,500 | Baird & Warner Ttl Svcs Inc | |
| Interfamily Deed Transfer | -- | None Available | |
| Warranty Deed | $330,000 | None Available | |
| Deed | $300,000 | -- | |
| Deed | $300,000 | -- | |
| Deed | $300,000 | -- | |
| Warranty Deed | $289,000 | -- |
Mortgage History
| Date | Status | Loan Amount | Loan Type |
|---|---|---|---|
| Open | $323,288 | Credit Line Revolving | |
| Previous Owner | $258,000 | New Conventional | |
| Previous Owner | $280,000 | New Conventional | |
| Previous Owner | $280,000 | New Conventional | |
| Previous Owner | $100,000 | Credit Line Revolving | |
| Previous Owner | $340,000 | Unknown | |
| Previous Owner | $250,000 | Credit Line Revolving | |
| Previous Owner | $120,000 | Unknown | |
| Previous Owner | $110,000 | Unknown | |
| Previous Owner | $110,000 | Credit Line Revolving | |
| Previous Owner | $100,000 | Credit Line Revolving |
Property History
| Date | Event | Price | Change | Sq Ft Price |
|---|---|---|---|---|
| 05/28/2021 05/28/21 | Sold | $404,111 | +1.0% | $212 / Sq Ft |
| 04/25/2021 04/25/21 | Pending | -- | -- | -- |
| 04/22/2021 04/22/21 | For Sale | $400,000 | 0.0% | $210 / Sq Ft |
| 04/03/2021 04/03/21 | Pending | -- | -- | -- |
| 04/01/2021 04/01/21 | For Sale | $400,000 | +21.2% | $210 / Sq Ft |
| 05/15/2015 05/15/15 | Sold | $330,000 | -2.7% | $173 / Sq Ft |
| 04/20/2015 04/20/15 | Pending | -- | -- | -- |
| 03/20/2015 03/20/15 | For Sale | $339,000 | -- | $178 / Sq Ft |
Tax History Compared to Growth
Tax History
| Year | Tax Paid | Tax Assessment Tax Assessment Total Assessment is a certain percentage of the fair market value that is determined by local assessors to be the total taxable value of land and additions on the property. | Land | Improvement |
|---|---|---|---|---|
| 2024 | $9,146 | $32,287 | $7,550 | $24,737 |
| 2023 | $8,775 | $32,287 | $7,550 | $24,737 |
| 2022 | $8,775 | $32,287 | $7,550 | $24,737 |
| 2021 | $8,896 | $29,353 | $4,804 | $24,549 |
| 2020 | $9,668 | $31,840 | $4,804 | $27,036 |
| 2019 | $9,721 | $35,576 | $4,804 | $30,772 |
| 2018 | $12,020 | $35,900 | $4,461 | $31,439 |
| 2017 | $11,773 | $35,900 | $4,461 | $31,439 |
| 2016 | $10,958 | $35,900 | $4,461 | $31,439 |
| 2015 | $9,080 | $27,829 | $4,118 | $23,711 |
| 2014 | $10,178 | $31,883 | $4,118 | $27,765 |
| 2013 | $11,785 | $37,848 | $4,118 | $33,730 |
Agents Affiliated with this Home
-
Denise Curry

Seller's Agent in 2021
Denise Curry
Baird Warner
(708) 502-0008
2 in this area
144 Total Sales
-
Peter Dubiel

Buyer's Agent in 2021
Peter Dubiel
The McDonald Group
(773) 844-0478
2 in this area
180 Total Sales
-

Seller's Agent in 2015
Mary Andriotis
Coldwell Banker Realty
(847) 533-8830
Map
Source: Midwest Real Estate Data (MRED)
MLS Number: MRD08867868
APN: 02-35-108-023-0000
- 208 Brookdale Ln
- 3007 Falcon Ct W
- 4770 Woodcliff Ln
- 3607 Kirchoff Rd
- 4795 Woodcliff Ln
- 3501 Wellington Ct Unit 410
- 2481 Benton St
- 3504 Bobolink Ln
- 3325 Kirchoff Rd Unit 3E
- 3500 Bobolink Ln
- 347 Park Dr
- 2145 S Meacham Rd
- 2344 Forest Ave
- 3275 Kirchoff Rd Unit 131
- 3604 Owl Dr
- 103 Lexington Ln
- 332 S Elmwood Ln
- 3135 Town Square Dr Unit 106
- 2618 Smith St
- 2107 Flicker Ln
