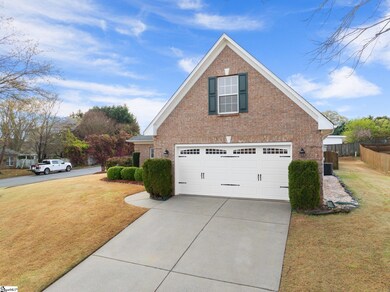
1 Arabian Way Simpsonville, SC 29681
Estimated Value: $308,000 - $331,000
Highlights
- Ranch Style House
- Cathedral Ceiling
- Corner Lot
- Bell's Crossing Elementary School Rated A
- Bonus Room
- Fenced Yard
About This Home
As of April 2024Charming brick home in nice neighborhood, excellent public schools and convenient to shopping, restaurants, Highway 385 and I-85. The home features include 3 bedrooms, 2 bathrooms, bonus room, sunroom with AC and heat , living room, hardwood floor/carpet, title throughout, large shed for storage and 2 car garage. The large primary suite has a trey ceiling and complete with attached primary bathroom with large walk- in closet. Two additional bedrooms and a full bathroom located opposite. The kitchen has granite counter top and equipped with dishwasher, electrical stove, microwave and refrigerator. The sunroom and bonus room are very spacious. The laundry room with new washer/dryer is located right off the garage. The backyard is huge and fenced. New carpet and paint.
Available for immediate occupancy. Each application must provide references and rental history (no evictions) and be able to pass background and credit check. Application fee for credit/background check is $30 nonrefundable. Renter to pay first month rent and security deposit, have utilities transferred before occupancy. Renter maintains lawn and pays all utilities. No smoking and no pets. In addition to the 2 car garage, vehicles can also park the driveway. Owner pay HOA, lawn fertilizer and weed treatments. Please text messages for any questions.
Home Details
Home Type
- Single Family
Est. Annual Taxes
- $801
Year Built
- Built in 2000
Lot Details
- 0.29 Acre Lot
- Fenced Yard
- Corner Lot
- Level Lot
- Sprinkler System
- Few Trees
HOA Fees
- $13 Monthly HOA Fees
Parking
- 2 Car Attached Garage
Home Design
- Ranch Style House
- Patio Home
- Brick Exterior Construction
- Slab Foundation
- Architectural Shingle Roof
Interior Spaces
- 1,709 Sq Ft Home
- 1,600-1,799 Sq Ft Home
- Cathedral Ceiling
- Ceiling Fan
- Living Room
- Dining Room
- Bonus Room
- Storage In Attic
- Fire and Smoke Detector
Kitchen
- Free-Standing Electric Range
- Built-In Microwave
- Dishwasher
- Disposal
Flooring
- Carpet
- Laminate
Bedrooms and Bathrooms
- 3 Main Level Bedrooms
- Walk-In Closet
- 2 Full Bathrooms
- Dual Vanity Sinks in Primary Bathroom
Laundry
- Laundry Room
- Laundry on main level
Outdoor Features
- Enclosed patio or porch
Schools
- Bells Crossing Elementary School
- Hillcrest Middle School
- Hillcrest High School
Utilities
- Central Air
- Heating System Uses Natural Gas
- Gas Water Heater
Community Details
- Steeple Chase Subdivision
- Mandatory home owners association
Listing and Financial Details
- Assessor Parcel Number 0559.10-01-072.00
Ownership History
Purchase Details
Home Financials for this Owner
Home Financials are based on the most recent Mortgage that was taken out on this home.Purchase Details
Home Financials for this Owner
Home Financials are based on the most recent Mortgage that was taken out on this home.Purchase Details
Similar Homes in Simpsonville, SC
Home Values in the Area
Average Home Value in this Area
Purchase History
| Date | Buyer | Sale Price | Title Company |
|---|---|---|---|
| Tran Michael N | $318,000 | None Listed On Document | |
| Fry John G | $162,500 | None Available | |
| Berson April Clary | $129,908 | -- |
Mortgage History
| Date | Status | Borrower | Loan Amount |
|---|---|---|---|
| Previous Owner | Fry Mary Ann | $50,000 | |
| Previous Owner | Fry John G | $25,000 | |
| Previous Owner | Roberson Scott W | $22,200 |
Property History
| Date | Event | Price | Change | Sq Ft Price |
|---|---|---|---|---|
| 08/30/2024 08/30/24 | For Rent | $1,900 | 0.0% | -- |
| 04/12/2024 04/12/24 | Sold | $318,000 | -2.2% | $199 / Sq Ft |
| 03/28/2024 03/28/24 | For Sale | $325,000 | -- | $203 / Sq Ft |
Tax History Compared to Growth
Tax History
| Year | Tax Paid | Tax Assessment Tax Assessment Total Assessment is a certain percentage of the fair market value that is determined by local assessors to be the total taxable value of land and additions on the property. | Land | Improvement |
|---|---|---|---|---|
| 2024 | $788 | $6,910 | $1,390 | $5,520 |
| 2023 | $788 | $6,910 | $1,390 | $5,520 |
| 2022 | $1,070 | $6,910 | $1,390 | $5,520 |
| 2021 | $769 | $6,910 | $1,390 | $5,520 |
| 2020 | $670 | $6,000 | $1,120 | $4,880 |
| 2019 | $670 | $6,000 | $1,120 | $4,880 |
| 2018 | $715 | $6,000 | $1,120 | $4,880 |
| 2017 | $716 | $6,000 | $1,120 | $4,880 |
| 2016 | $684 | $150,100 | $28,000 | $122,100 |
| 2015 | $685 | $150,100 | $28,000 | $122,100 |
| 2014 | $652 | $149,650 | $28,000 | $121,650 |
Agents Affiliated with this Home
-
Melissa Tofield

Seller's Agent in 2024
Melissa Tofield
Wilson Associates
(864) 525-9209
43 in this area
195 Total Sales
-
Matt Rieser

Buyer's Agent in 2024
Matt Rieser
XSell Upstate
(864) 275-7313
29 in this area
134 Total Sales
Map
Source: Greater Greenville Association of REALTORS®
MLS Number: 1522565
APN: 0559.10-01-072.00
- 813 Palomino Ct
- 211 Northfield Ln
- 6 Verona Cir
- 11 Verona Cir
- 236 Oak Valley Dr
- 208 Ashcroft Ln
- 313 Rosendale Way
- 804 Dunwoody Dr
- 1102 Dunwoody Dr
- 135 Bathurst Ln
- 300 Mckinney Rd
- 114 Bathurst Ln
- 3 Summer Glen Dr
- 203 Moncton Place
- 15 Summer Glen Dr
- 20 Renforth Rd
- 3 Clifford Ct
- 31 Ridgeleigh Way
- 320 Chenoweth Dr
- 300 Stillwater Ct





