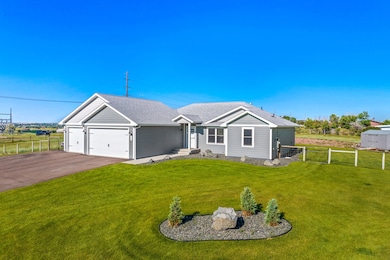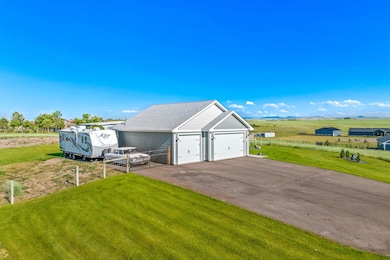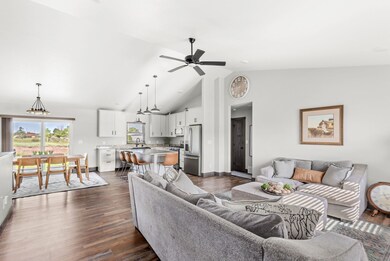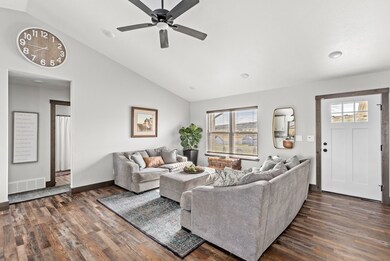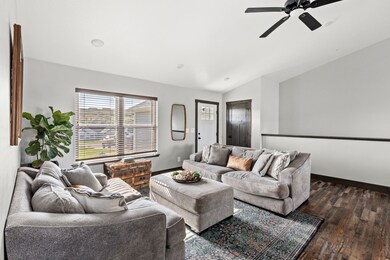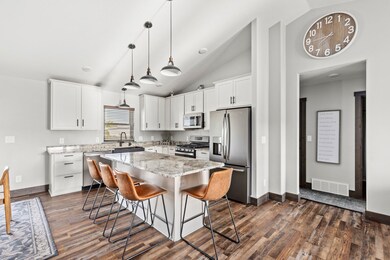1 Arizona Rd Great Falls, MT 59404
Estimated payment $4,317/month
Highlights
- RV or Boat Parking
- Open Floorplan
- Vaulted Ceiling
- Meadow Lark School Rated A-
- Mountain View
- 3 Car Attached Garage
About This Home
“A Home Designed for Gathering, Living, and Dreaming” This beautifully crafted 5-bedroom, 3-bath home sits on 2.26 acres with sweeping sunset views you’ll never get tired of. Inside, an open-concept layout flows easily from the living room to the kitchen, where stainless steel appliances, black fixtures, and warm farmhouse lighting create the perfect gathering space. The main floor offers three bedrooms, including a private primary suite with a tiled walk-in shower, double vanity, and spacious closet. Downstairs, a fully finished basement adds two more bedrooms, a full bath, and a large second living area — perfect for game nights, movie marathons, or hosting guests. Outside, there’s plenty of room to enjoy the Montana views, add a garden, or create your own outdoor setup. The deck is ideal for evening sunsets, and the space is already wired for a hot tub if you’d like to add one in the future.
Listing Agent
Dustin Young and Company License #RRE-BRO-LIC-10297 Listed on: 06/20/2025
Home Details
Home Type
- Single Family
Est. Annual Taxes
- $3,882
Year Built
- Built in 2022
Lot Details
- 2.26 Acre Lot
- Property fronts a county road
- Gentle Sloping Lot
- Sprinkler System
- Back Yard Fenced and Front Yard
HOA Fees
- $50 Monthly HOA Fees
Parking
- 3 Car Attached Garage
- Heated Garage
- Garage Door Opener
- Additional Parking
- RV or Boat Parking
Home Design
- Poured Concrete
- Wood Frame Construction
- Composition Roof
- Masonite
Interior Spaces
- 3,106 Sq Ft Home
- Property has 1 Level
- Open Floorplan
- Vaulted Ceiling
- Mountain Views
- Security System Owned
- Washer Hookup
- Finished Basement
Kitchen
- Oven or Range
- Dishwasher
Bedrooms and Bathrooms
- 5 Bedrooms
- Walk-In Closet
- 3 Full Bathrooms
Outdoor Features
- Patio
- Shed
- Rain Gutters
Utilities
- Forced Air Heating and Cooling System
- Heating System Uses Gas
- Natural Gas Connected
- Well
- Septic Tank
- Private Sewer
- Phone Available
Community Details
- Association fees include road maintenance
- The Peace Park Owners Association
- Built by KIB
- Peace Park Addition Subdivision
Listing and Financial Details
- Assessor Parcel Number 02301534201150000
Map
Home Values in the Area
Average Home Value in this Area
Tax History
| Year | Tax Paid | Tax Assessment Tax Assessment Total Assessment is a certain percentage of the fair market value that is determined by local assessors to be the total taxable value of land and additions on the property. | Land | Improvement |
|---|---|---|---|---|
| 2025 | $3,882 | $631,100 | $0 | $0 |
| 2024 | $4,453 | $539,800 | $0 | $0 |
| 2023 | $4,409 | $539,800 | $0 | $0 |
| 2022 | $431 | $125 | $0 | $0 |
Property History
| Date | Event | Price | List to Sale | Price per Sq Ft | Prior Sale |
|---|---|---|---|---|---|
| 08/15/2025 08/15/25 | Price Changed | $749,900 | -2.6% | $241 / Sq Ft | |
| 06/20/2025 06/20/25 | For Sale | $769,900 | +30.5% | $248 / Sq Ft | |
| 04/03/2023 04/03/23 | Sold | -- | -- | -- | View Prior Sale |
| 02/11/2023 02/11/23 | Price Changed | $589,900 | -1.7% | $190 / Sq Ft | |
| 02/05/2023 02/05/23 | Price Changed | $599,900 | -2.1% | $193 / Sq Ft | |
| 01/27/2023 01/27/23 | Price Changed | $612,500 | -1.2% | $197 / Sq Ft | |
| 01/18/2023 01/18/23 | For Sale | $620,000 | +12.7% | $200 / Sq Ft | |
| 07/05/2022 07/05/22 | Sold | -- | -- | -- | View Prior Sale |
| 04/28/2022 04/28/22 | Pending | -- | -- | -- | |
| 04/28/2022 04/28/22 | For Sale | $550,000 | -- | $177 / Sq Ft |
Purchase History
| Date | Type | Sale Price | Title Company |
|---|---|---|---|
| Warranty Deed | -- | Chicago Title |
Mortgage History
| Date | Status | Loan Amount | Loan Type |
|---|---|---|---|
| Open | $471,920 | New Conventional |
Source: Montana Regional MLS
MLS Number: 30052031
APN: 02-3015-34-2-01-15-0000
- 6301 Fox Farm Rd
- Lot 1 Missouri Bend
- Lot 4 Missouri Bend
- Lot 21 Missouri Bend
- 68 Missouri Bend
- 38 Cheyenne Dr
- NHN Comanche Trail
- 2110 Larkspur Ln
- TBD Elk Dr
- 6001 Vigilante Ln
- 3217 Stagecoach Ave
- 88 Marmot Ln
- 152 Russell Ranch Ln
- 202 Woodland Estates Rd
- 174 Woodland Estates Rd
- 12 & 8 Missouri Shores
- 34 Brookwood Ln
- 10 Sandra Ln
- 167 Dune Dr
- 110 Ridge View Dr
- 68 Fields Rd Unit country apartment
- 1409 2nd West Hill Dr
- 1705 Alder Dr
- 315 Heather Ln
- 2508 Castle Pines Dr
- 219 14th Ave S
- 219 14th Ave S
- 219 14th Ave S
- 219 14th Ave S
- 800 River Dr S
- 2100 26th St S
- 1913 16th Ave S
- 200 18th St SW
- 516 8th St S Unit 3
- 1924 12th Ave S Unit 8
- 2315 15th Ave S Unit 6
- 2829 18th Ave S
- 1104 2nd Ave S Unit 1
- 1611 5th Ave S
- 2526 11th Ave S Unit 46

