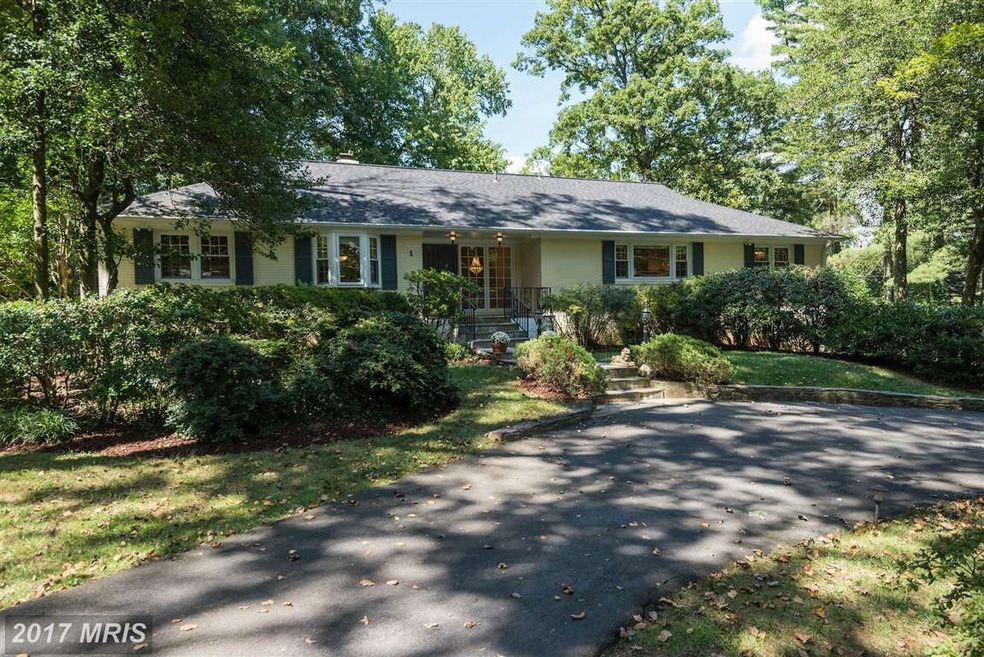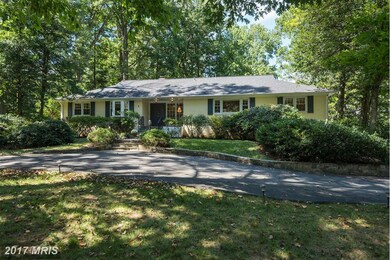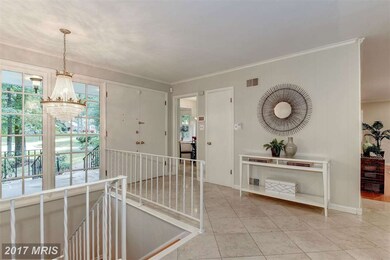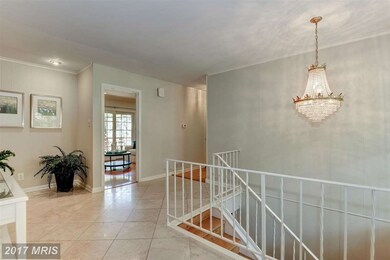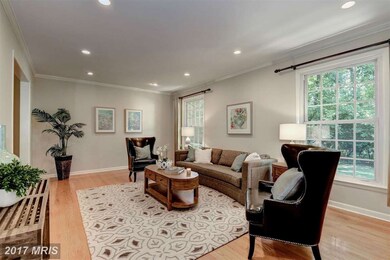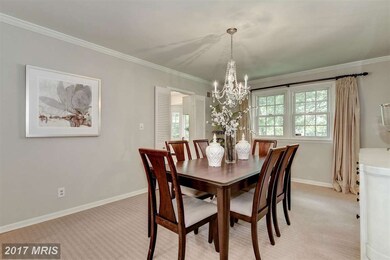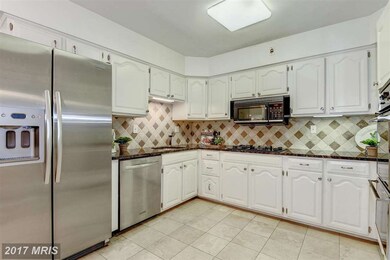
1 Arrowood Terrace Bethesda, MD 20817
Woodhaven NeighborhoodHighlights
- Newly Remodeled
- Eat-In Gourmet Kitchen
- Rambler Architecture
- Burning Tree Elementary School Rated A
- Traditional Floor Plan
- Wood Flooring
About This Home
As of October 2016Captivating rambler on lovely .6-acre corner lot! Stunning curb appeal; semi-circular drive + fish pond. Dazzling interior w/ marble foyer, granite kitchen, luxe MBR suite, reno'd baths, hardwoods. Fab w/o lower lvl boasts rec room w/FP, 4th BR + 3rd BA, bar & wine closet. Enchanting grounds w/mature shrubs, tiered deck. Newer generator/roof/windows. BT-Pyle-Whitman. AS-IS.
Last Agent to Sell the Property
Washington Fine Properties License #618252 Listed on: 08/25/2016

Home Details
Home Type
- Single Family
Est. Annual Taxes
- $9,940
Year Built
- Built in 1963 | Newly Remodeled
Lot Details
- 0.6 Acre Lot
- Property is in very good condition
- Property is zoned R200
Parking
- 2 Car Attached Garage
- Side Facing Garage
- Garage Door Opener
- Circular Driveway
Home Design
- Rambler Architecture
- Brick Exterior Construction
- Shingle Roof
Interior Spaces
- Property has 2 Levels
- Traditional Floor Plan
- Wet Bar
- Built-In Features
- Crown Molding
- Ceiling Fan
- Recessed Lighting
- 2 Fireplaces
- Screen For Fireplace
- Double Pane Windows
- Vinyl Clad Windows
- Insulated Windows
- Window Treatments
- Bay Window
- Window Screens
- Sliding Doors
- Entrance Foyer
- Family Room
- Living Room
- Dining Room
- Game Room
- Utility Room
- Wood Flooring
Kitchen
- Eat-In Gourmet Kitchen
- Built-In Oven
- Cooktop
- Microwave
- Ice Maker
- Dishwasher
- Upgraded Countertops
- Disposal
Bedrooms and Bathrooms
- 4 Bedrooms | 3 Main Level Bedrooms
- En-Suite Primary Bedroom
- En-Suite Bathroom
- Whirlpool Bathtub
Laundry
- Laundry Room
- Front Loading Dryer
- Front Loading Washer
Finished Basement
- Walk-Out Basement
- Basement Fills Entire Space Under The House
- Connecting Stairway
- Rear and Side Basement Entry
- Basement Windows
Home Security
- Home Security System
- Motion Detectors
- Fire and Smoke Detector
Schools
- Burning Tree Elementary School
- Thomas W. Pyle Middle School
- Walt Whitman High School
Utilities
- Humidifier
- Forced Air Heating and Cooling System
- Vented Exhaust Fan
- Natural Gas Water Heater
Community Details
- No Home Owners Association
- Burning Tree Estates Subdivision
Listing and Financial Details
- Tax Lot 19
- Assessor Parcel Number 160700687588
Ownership History
Purchase Details
Purchase Details
Home Financials for this Owner
Home Financials are based on the most recent Mortgage that was taken out on this home.Purchase Details
Home Financials for this Owner
Home Financials are based on the most recent Mortgage that was taken out on this home.Purchase Details
Similar Homes in Bethesda, MD
Home Values in the Area
Average Home Value in this Area
Purchase History
| Date | Type | Sale Price | Title Company |
|---|---|---|---|
| Interfamily Deed Transfer | -- | None Available | |
| Deed | $1,008,000 | Kvs Title Llc | |
| Deed | $950,000 | Kvs Title Llc | |
| Deed | $950,000 | -- | |
| Deed | $950,000 | -- |
Mortgage History
| Date | Status | Loan Amount | Loan Type |
|---|---|---|---|
| Open | $625,500 | Purchase Money Mortgage | |
| Previous Owner | $750,000 | Adjustable Rate Mortgage/ARM |
Property History
| Date | Event | Price | Change | Sq Ft Price |
|---|---|---|---|---|
| 06/07/2025 06/07/25 | Under Contract | -- | -- | -- |
| 06/05/2025 06/05/25 | Rented | $6,500 | +5.7% | -- |
| 05/22/2025 05/22/25 | Price Changed | $6,150 | -4.7% | $2 / Sq Ft |
| 05/08/2025 05/08/25 | Price Changed | $6,450 | -1.5% | $2 / Sq Ft |
| 05/07/2025 05/07/25 | For Rent | $6,550 | +12.0% | -- |
| 03/17/2023 03/17/23 | Rented | $5,850 | 0.0% | -- |
| 03/01/2023 03/01/23 | For Rent | $5,850 | +17.0% | -- |
| 03/09/2021 03/09/21 | Rented | $5,000 | +3.1% | -- |
| 02/15/2021 02/15/21 | For Rent | $4,850 | +10.2% | -- |
| 09/17/2018 09/17/18 | Rented | $4,400 | -9.3% | -- |
| 09/10/2018 09/10/18 | Under Contract | -- | -- | -- |
| 09/06/2018 09/06/18 | For Rent | $4,850 | 0.0% | -- |
| 10/17/2016 10/17/16 | Sold | $1,008,000 | -3.9% | $423 / Sq Ft |
| 09/14/2016 09/14/16 | Pending | -- | -- | -- |
| 08/25/2016 08/25/16 | For Sale | $1,049,000 | +10.4% | $440 / Sq Ft |
| 04/25/2012 04/25/12 | Sold | $950,000 | -- | $399 / Sq Ft |
Tax History Compared to Growth
Tax History
| Year | Tax Paid | Tax Assessment Tax Assessment Total Assessment is a certain percentage of the fair market value that is determined by local assessors to be the total taxable value of land and additions on the property. | Land | Improvement |
|---|---|---|---|---|
| 2025 | $12,343 | $1,025,867 | -- | -- |
| 2024 | $12,343 | $998,900 | $827,800 | $171,100 |
| 2023 | $12,128 | $983,600 | $0 | $0 |
| 2022 | $11,451 | $968,300 | $0 | $0 |
| 2021 | $11,209 | $953,000 | $788,500 | $164,500 |
| 2020 | $22,292 | $950,300 | $0 | $0 |
| 2019 | $10,391 | $947,600 | $0 | $0 |
| 2018 | $10,263 | $944,900 | $751,000 | $193,900 |
| 2017 | $9,955 | $913,867 | $0 | $0 |
| 2016 | $10,516 | $882,833 | $0 | $0 |
| 2015 | $10,516 | $851,800 | $0 | $0 |
| 2014 | $10,516 | $851,800 | $0 | $0 |
Agents Affiliated with this Home
-
Ellen Hatoum

Seller's Agent in 2025
Ellen Hatoum
Washington Fine Properties
(301) 787-8054
2 in this area
36 Total Sales
-
Marc Vuolo

Buyer's Agent in 2025
Marc Vuolo
Century 21 Redwood Realty
(703) 801-2964
53 Total Sales
-
Seth Haskins

Buyer's Agent in 2021
Seth Haskins
NextHome Envision
(703) 675-7660
48 Total Sales
-
Brad Rozansky

Seller's Agent in 2012
Brad Rozansky
Compass
(301) 656-7700
6 in this area
75 Total Sales
Map
Source: Bright MLS
MLS Number: 1002455237
APN: 07-00687588
- 8901 Charred Oak Dr
- 7209 Arrowood Rd
- 9024 Honeybee Ln
- 8217 Cindy Ln
- 9201 Laurel Oak Dr
- 7902 Carteret Rd
- 7125 Darby Rd
- 8129 River Rd
- 8135 River Rd
- 8013 Rising Ridge Rd
- 8201 River Rd
- 6925 Armat Dr
- 8605 Burning Tree Rd
- Millwright II Plan at Stratton Place
- Addison II Integral Garage Plan at Stratton Place
- Ellise Plan at Stratton Place
- Chapman Plan at Stratton Place
- Addison II Plan at Stratton Place
- Ellise Integral Garage Plan at Stratton Place
- 6825 Newbold Dr
