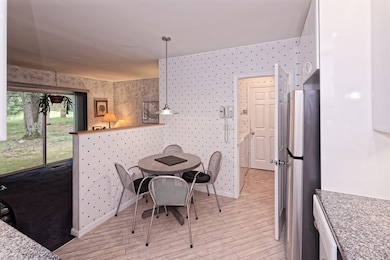1 Astra Unit 1 Wayland, MA 01778
Estimated payment $4,751/month
Highlights
- Golf Course Community
- Community Stables
- In Ground Pool
- Wayland High School Rated A+
- Medical Services
- Landscaped Professionally
About This Home
GAME CHANGER: NOW $100 GRAND OFF the original price! The holidays came early and this seller is in the giving spirit! With these savings, you get the gift of creating the home you’ve always envisioned. New floors? Fresh paint? Updates? They were on your list, and now you can have them. The oversized great room is a blank canvas—set it up as a spacious living/dining combo, or design it to fit your lifestyle. The den off the eat-in kitchen offers even more flexibility: keep it as is, use as a dining room, or reimagine it however you like. Also on the first floor: a convenient half bath and laundry room. Upstairs, the primary suite gives you room to spread out with a large walk-in closet and full en suite bath. The second bedroom is equally spacious and includes its own private bathroom. The finished basement adds even more possibilities as a game room, playroom, gym or office. With top-rated schools, major highways, restaurants, and more nearby, the location can’t be beat.
Open House Schedule
-
Sunday, September 28, 202511:30 am to 1:00 pm9/28/2025 11:30:00 AM +00:009/28/2025 1:00:00 PM +00:00Add to Calendar
Townhouse Details
Home Type
- Townhome
Est. Annual Taxes
- $8,836
Year Built
- Built in 1978 | Remodeled
Lot Details
- Near Conservation Area
- End Unit
- Landscaped Professionally
HOA Fees
- $847 Monthly HOA Fees
Parking
- 1 Car Attached Garage
- Parking Storage or Cabinetry
- Open Parking
Home Design
- Entry on the 1st floor
- Frame Construction
- Shingle Roof
Interior Spaces
- 3-Story Property
- Recessed Lighting
- Decorative Lighting
- Light Fixtures
- Picture Window
- Sliding Doors
- Living Room with Fireplace
- Den
- Bonus Room
- Basement
- Exterior Basement Entry
Kitchen
- Range
- Microwave
- Dishwasher
- Solid Surface Countertops
- Disposal
Flooring
- Wood
- Wall to Wall Carpet
- Ceramic Tile
Bedrooms and Bathrooms
- 2 Bedrooms
- Primary bedroom located on second floor
- Dual Closets
- Walk-In Closet
- Bathtub with Shower
- Separate Shower
- Linen Closet In Bathroom
Laundry
- Laundry on main level
- Dryer
- Washer
Pool
- In Ground Pool
Location
- Property is near public transit
- Property is near schools
Schools
- Loker/Claypit Elementary School
- Wayland Middle School
- Wayland High School
Utilities
- Forced Air Heating and Cooling System
- 1 Cooling Zone
- 1 Heating Zone
- Heat Pump System
- Electric Baseboard Heater
- Private Sewer
- Internet Available
Listing and Financial Details
- Assessor Parcel Number M:35 L:009B,861381
Community Details
Overview
- Association fees include insurance, maintenance structure, road maintenance, ground maintenance, snow removal, trash
- 75 Units
- Mainstone Farm Turkey Hill Village Community
Amenities
- Medical Services
- Shops
Recreation
- Golf Course Community
- Tennis Courts
- Community Pool
- Park
- Community Stables
- Jogging Path
- Bike Trail
Map
Home Values in the Area
Average Home Value in this Area
Property History
| Date | Event | Price | Change | Sq Ft Price |
|---|---|---|---|---|
| 09/17/2025 09/17/25 | Price Changed | $599,900 | -4.8% | $311 / Sq Ft |
| 09/09/2025 09/09/25 | Price Changed | $630,000 | -3.1% | $327 / Sq Ft |
| 08/26/2025 08/26/25 | Price Changed | $650,000 | -3.7% | $337 / Sq Ft |
| 07/16/2025 07/16/25 | Price Changed | $675,000 | -3.6% | $350 / Sq Ft |
| 06/03/2025 06/03/25 | For Sale | $699,900 | -- | $363 / Sq Ft |
Source: MLS Property Information Network (MLS PIN)
MLS Number: 73384854
- 12 Astra
- 1004 Wisteria Way
- 117 Deer Path Ln
- 9 Christina
- 6 Christina
- 1601 Wisteria Way
- 1605 Wisteria Way
- 23 Covered Bridge Ln
- 286 Country Dr
- 10 Steepletree Ln
- 42 Westerly Rd
- 16 Coltsway Unit 16CW
- 21 Westerly Rd
- 5 Deer Path Ln
- 6 Steepletree Ln
- 12 Cutting Cross Way
- 180 Highland St
- 74 Old Connecticut Path
- 2 Hillside Dr
- 72 Love Ln
- 188 Country Dr
- 4 Elliston Rd
- 67 Loker St Unit 4
- 7 Oak St
- 568 Wellesley St
- 373 Commonwealth Rd
- 73 Jericho Rd Unit 73
- 52 Jericho Rd Unit 52
- 78 Claypit Hill Rd Unit ID1271279P
- 253 Main St Unit ID1271274P
- 253 Main St Unit ID1271280P
- 13 Lakeview Rd Unit SF
- 75 Woodchester Dr
- 44 Dean Rd
- 186 Main St Unit 2
- 186 Main St Unit 1
- 2 Marigold Ave
- 116 Manor Ave
- 21 French Ave Unit 1
- 1 Sunnyside Ave







