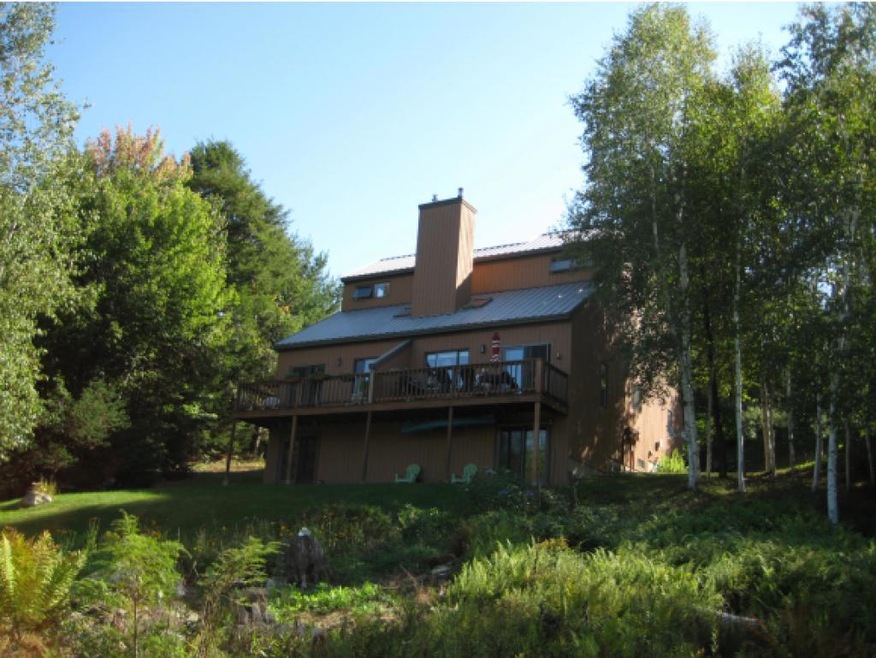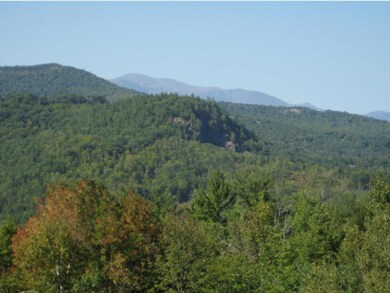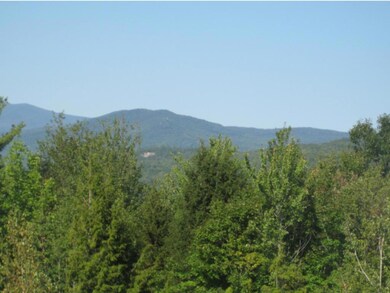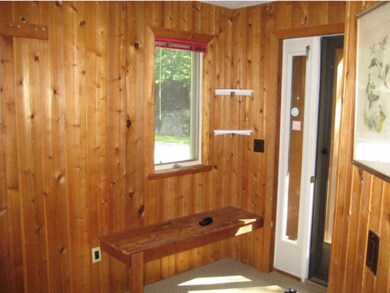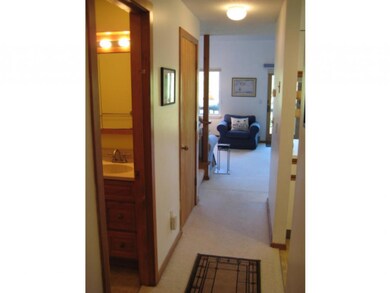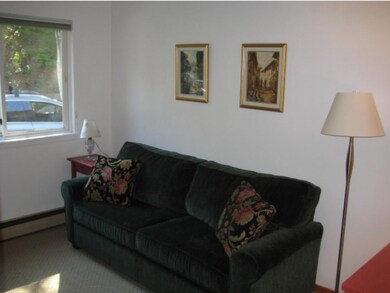
1 Attitash Woods Rd Unit 1 Bartlett, NH 03812
Highlights
- Mountain View
- Cathedral Ceiling
- Skylights
- Deck
- Cul-De-Sac
- Walk-In Closet
About This Home
As of July 2025BRIGHT AND AIRY, FOUR LEVEL CONTEMPORARY TOWNHOUSE AT ATTITASH WOODS WITH VIEWS TO MOUNT WASHINGTON and close to all ski areas and Valley amenities. The MAIN level has an entry/foyer, bedroom, bath, fully-applianced kitchen open to a dining/living area with gas stove on brick hearth and sliders to a deck overlooking the mountains. The UPPER level has a large Master bedroom with walk-in closet, and recently renovated bath with skylight. The FOURTH level is a delightful loft/den. Dramatic vaulted ceilings add to the contemporary flair! A full, walkout LOWER level with slider has been partially finished to include a spacious family room. Large storage/utility room area which is ideal for all the recreation equipment and could also be finished into more living area!
Last Agent to Sell the Property
Jim Drummond
Senne Residential LLC License #035636 Listed on: 07/22/2015

Last Buyer's Agent
Bill Munck
Bean Group / Portsmouth License #065815
Property Details
Home Type
- Condominium
Est. Annual Taxes
- $2,991
Year Built
- 1987
Lot Details
- Cul-De-Sac
- Landscaped
- Sloped Lot
HOA Fees
Property Views
- Mountain Views
- Countryside Views
Home Design
- Concrete Foundation
- Wood Frame Construction
- Metal Roof
- Wood Siding
- Vertical Siding
Interior Spaces
- 4-Story Property
- Cathedral Ceiling
- Ceiling Fan
- Skylights
- Blinds
- Combination Dining and Living Room
Kitchen
- Electric Range
- Stove
- Range Hood
- Dishwasher
- Disposal
Flooring
- Carpet
- Vinyl
Bedrooms and Bathrooms
- 2 Bedrooms
- Walk-In Closet
- 2 Full Bathrooms
Laundry
- Dryer
- Washer
Partially Finished Basement
- Walk-Out Basement
- Basement Fills Entire Space Under The House
- Connecting Stairway
- Natural lighting in basement
Parking
- Shared Driveway
- Paved Parking
Outdoor Features
- Deck
Utilities
- Zoned Heating and Cooling
- Baseboard Heating
- Hot Water Heating System
- Heating System Uses Gas
- Private Water Source
- Shared Water Source
- Drilled Well
- Septic Tank
- Private Sewer
- Shared Sewer
- Community Sewer or Septic
- Leach Field
Community Details
- Attitash Woods Condos
- The community has rules related to deed restrictions
Ownership History
Purchase Details
Purchase Details
Home Financials for this Owner
Home Financials are based on the most recent Mortgage that was taken out on this home.Similar Homes in Bartlett, NH
Home Values in the Area
Average Home Value in this Area
Purchase History
| Date | Type | Sale Price | Title Company |
|---|---|---|---|
| Warranty Deed | -- | None Available | |
| Warranty Deed | $232,000 | -- |
Mortgage History
| Date | Status | Loan Amount | Loan Type |
|---|---|---|---|
| Previous Owner | $174,399 | Stand Alone Refi Refinance Of Original Loan | |
| Previous Owner | $185,600 | No Value Available |
Property History
| Date | Event | Price | Change | Sq Ft Price |
|---|---|---|---|---|
| 07/11/2025 07/11/25 | Sold | $525,000 | -1.9% | $278 / Sq Ft |
| 05/14/2025 05/14/25 | For Sale | $534,900 | +130.6% | $284 / Sq Ft |
| 01/19/2016 01/19/16 | Sold | $232,000 | -7.2% | $133 / Sq Ft |
| 11/23/2015 11/23/15 | Pending | -- | -- | -- |
| 07/22/2015 07/22/15 | For Sale | $249,900 | -- | $143 / Sq Ft |
Tax History Compared to Growth
Tax History
| Year | Tax Paid | Tax Assessment Tax Assessment Total Assessment is a certain percentage of the fair market value that is determined by local assessors to be the total taxable value of land and additions on the property. | Land | Improvement |
|---|---|---|---|---|
| 2024 | $2,991 | $536,100 | $18,000 | $518,100 |
| 2023 | $2,766 | $536,100 | $18,000 | $518,100 |
| 2022 | $2,664 | $536,100 | $18,000 | $518,100 |
| 2021 | $2,522 | $264,600 | $22,500 | $242,100 |
| 2020 | $2,556 | $264,600 | $22,500 | $242,100 |
| 2019 | $2,471 | $264,600 | $22,500 | $242,100 |
| 2018 | $2,416 | $264,600 | $22,500 | $242,100 |
| 2016 | $2,023 | $212,900 | $0 | $212,900 |
| 2015 | $2,031 | $212,900 | $0 | $212,900 |
| 2014 | $2,084 | $212,900 | $0 | $212,900 |
| 2010 | $1,845 | $201,600 | $0 | $201,600 |
Agents Affiliated with this Home
-
Jennifer McPherson

Seller's Agent in 2025
Jennifer McPherson
Pinkham Real Estate
(603) 986-6987
27 in this area
163 Total Sales
-
David Grant

Buyer's Agent in 2025
David Grant
North Conway Realty
(603) 494-8485
13 in this area
63 Total Sales
-
J
Seller's Agent in 2016
Jim Drummond
Senne Residential LLC
-
B
Buyer's Agent in 2016
Bill Munck
Bean Group / Portsmouth
Map
Source: PrimeMLS
MLS Number: 4439806
APN: BART-000006W-S000000T-S000114DC-000001
- TBD The Meadows Rd
- TBD The Meadows Rd
- 41 Linden Rd
- 166 U S 302
- 352 U S 302
- 760 W Side Rd
- 00 Jericho Rd
- 7 Marsden Dr
- 41 Allen Rd
- 4 Bartlett Place Rd
- 11E - Seasons of Attitash Rd Unit E
- 4G Seasons at Attitash Rd Unit G
- 2 Seasons at Attitash Rd
- 1 Seasons at Attitash Rd
- 39 Oak Ridge Rd
- 4 Seasons at Attitash Rd Unit D
- 123 Pear Mountain Rd
- N2 Sandtrap Loop Unit 2
- 78 Linderhof Golf Course Rd Unit H-11
- 30 Linderhof Golf Course Rd Unit C-1
