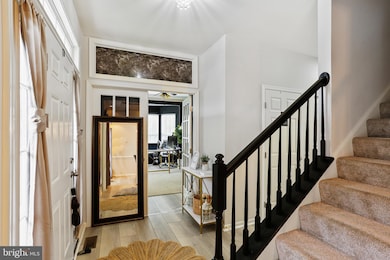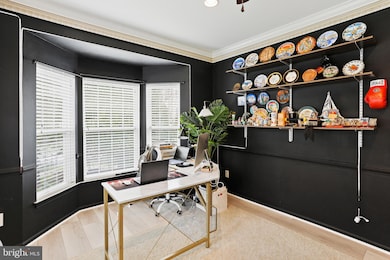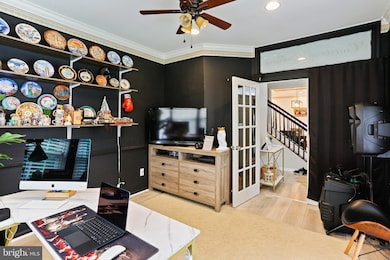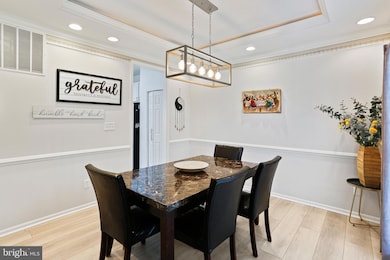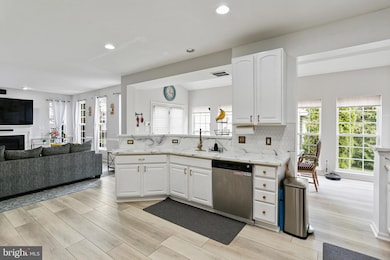
1 Augusta Loop North East, MD 21901
Highlights
- Colonial Architecture
- Cathedral Ceiling
- Space For Rooms
- Recreation Room
- Wood Flooring
- Corner Lot
About This Home
As of July 2025Discover, 1 Augusta Loop, in North East, MD! This former builder's model home, located in the desirable Courts of Mallory, is exactly what you’ve been looking for. This stunning four-bedroom, center hall colonial boasts three and a half baths and is designed with an open floor plan that seamlessly connects each living space. The home features 9' ceilings, a sunroom addition, and an extended family room complete with a cozy gas fireplace. Luxury Vinyl Plank flooring grace most of the first floor, adding warmth and sophistication. The lower level is a haven for relaxation and entertainment, with a huge finished recreation room, for movie or game night, a separate bonus room, and a full bathroom. The home is features extensive crown molding and chair rail, and the living room/office is enhanced by a charming bump-out window. The kitchen is any chef's dream, featuring stainless steel appliances, solid surface counters, a backsplash, and a central island. The property includes a two-car detached garage conveniently located behind the home on a corner lot. Energy efficiency is a priority, with a high-efficiency propane heating and cooling system installed in 2016, utilizing community shared propane tanks. The location is ideal, with nearby commuter routes, schools, shopping & dining as well plenty of outdoor enjoyment opportunities. This home offers a perfect combination of luxury, convenience, and community. Don't miss the opportunity to make it yours!
Last Agent to Sell the Property
Keller Williams Realty Centre License #589020 Listed on: 04/09/2025

Home Details
Home Type
- Single Family
Est. Annual Taxes
- $5,038
Year Built
- Built in 2007
Lot Details
- 0.27 Acre Lot
- Stone Retaining Walls
- Extensive Hardscape
- Corner Lot
- Back, Front, and Side Yard
- Property is zoned R3
HOA Fees
- $45 Monthly HOA Fees
Parking
- 2 Car Detached Garage
- 4 Driveway Spaces
- Oversized Parking
- Rear-Facing Garage
- Garage Door Opener
Home Design
- Colonial Architecture
- Bump-Outs
- Poured Concrete
- Pitched Roof
- Asbestos Shingle Roof
- Vinyl Siding
Interior Spaces
- Property has 3 Levels
- Tray Ceiling
- Cathedral Ceiling
- Ceiling Fan
- Self Contained Fireplace Unit Or Insert
- Fireplace Mantel
- Gas Fireplace
- Family Room
- Living Room
- Breakfast Room
- Dining Room
- Recreation Room
Flooring
- Wood
- Partially Carpeted
- Ceramic Tile
Bedrooms and Bathrooms
- 4 Bedrooms
- En-Suite Primary Bedroom
Partially Finished Basement
- Heated Basement
- Walk-Up Access
- Connecting Stairway
- Interior and Exterior Basement Entry
- Sump Pump
- Space For Rooms
- Laundry in Basement
- Basement Windows
Home Security
- Window Bars
- Fire and Smoke Detector
Outdoor Features
- Sport Court
- Patio
- Exterior Lighting
- Porch
Location
- Suburban Location
Schools
- North East Elementary And Middle School
- North East High School
Utilities
- 90% Forced Air Heating and Cooling System
- Heating System Powered By Owned Propane
- Electric Water Heater
- Community Sewer or Septic
Community Details
- The Courts Of Mallory Subdivision
Listing and Financial Details
- Tax Lot 70
- Assessor Parcel Number 0805127939
Ownership History
Purchase Details
Home Financials for this Owner
Home Financials are based on the most recent Mortgage that was taken out on this home.Purchase Details
Home Financials for this Owner
Home Financials are based on the most recent Mortgage that was taken out on this home.Purchase Details
Home Financials for this Owner
Home Financials are based on the most recent Mortgage that was taken out on this home.Similar Homes in the area
Home Values in the Area
Average Home Value in this Area
Purchase History
| Date | Type | Sale Price | Title Company |
|---|---|---|---|
| Deed | $358,000 | Legacy Settlement Services | |
| Deed | $379,990 | -- | |
| Deed | $379,990 | -- |
Mortgage History
| Date | Status | Loan Amount | Loan Type |
|---|---|---|---|
| Open | $32,328 | Credit Line Revolving | |
| Open | $379,086 | VA | |
| Closed | $370,888 | VA | |
| Previous Owner | $213,750 | New Conventional | |
| Previous Owner | $303,990 | Purchase Money Mortgage | |
| Previous Owner | $303,990 | Purchase Money Mortgage |
Property History
| Date | Event | Price | Change | Sq Ft Price |
|---|---|---|---|---|
| 07/24/2025 07/24/25 | Sold | $474,900 | 0.0% | $163 / Sq Ft |
| 05/08/2025 05/08/25 | Pending | -- | -- | -- |
| 04/09/2025 04/09/25 | For Sale | $474,900 | +32.7% | $163 / Sq Ft |
| 03/09/2021 03/09/21 | Sold | $358,000 | -3.2% | $117 / Sq Ft |
| 02/10/2021 02/10/21 | Pending | -- | -- | -- |
| 01/29/2021 01/29/21 | For Sale | $369,900 | -- | $121 / Sq Ft |
Tax History Compared to Growth
Tax History
| Year | Tax Paid | Tax Assessment Tax Assessment Total Assessment is a certain percentage of the fair market value that is determined by local assessors to be the total taxable value of land and additions on the property. | Land | Improvement |
|---|---|---|---|---|
| 2024 | $4,950 | $316,200 | $0 | $0 |
| 2023 | $4,268 | $294,000 | $74,500 | $219,500 |
| 2022 | $4,918 | $289,133 | $0 | $0 |
| 2021 | $4,819 | $284,267 | $0 | $0 |
| 2020 | $4,776 | $279,400 | $74,500 | $204,900 |
| 2019 | $4,515 | $276,433 | $0 | $0 |
| 2018 | $4,667 | $273,467 | $0 | $0 |
| 2017 | $4,342 | $270,500 | $0 | $0 |
| 2016 | $4,243 | $264,633 | $0 | $0 |
| 2015 | $4,243 | $258,767 | $0 | $0 |
| 2014 | $4,791 | $252,900 | $0 | $0 |
Agents Affiliated with this Home
-

Seller's Agent in 2025
Nick Waldner
Keller Williams Realty Centre
(410) 726-7364
2 in this area
1,480 Total Sales
-

Seller Co-Listing Agent in 2025
Zach Schwartz
Keller Williams Realty Centre
(443) 275-3569
2 in this area
82 Total Sales
-

Buyer's Agent in 2025
Tanya Luckenbill
Integrity Real Estate
(254) 289-5192
24 in this area
98 Total Sales
-
A
Seller's Agent in 2021
Alan Beattie
BHHS Fox & Roach
(302) 545-3586
1 in this area
17 Total Sales
Map
Source: Bright MLS
MLS Number: MDCC2016396
APN: 05-127939
- 0 Mallory Way Unit MDCC169342
- 0 Mallory Way Unit MDCC2003990
- 33 Mallory Way
- 15 Tilia Dr
- 3 Mallory Way
- 3 Tilia Dr
- 14 Mallory Way Unit WYNDHAM
- 32 Blue Spruce Way
- 22 Blue Spruce Way
- 14 Bayberry Dr
- 312 Magnolia Dr
- 7 Inkberry Ln
- parcel # 66 Rolling Mill Ln
- 11 Viburnum Ave
- 12 Goldspire Dr
- 3 Goldspire Dr
- 11 Sugarberry Dr
- 24 Blackgum Rd
- 102 Magnolia Dr
- 7 Olive Way

