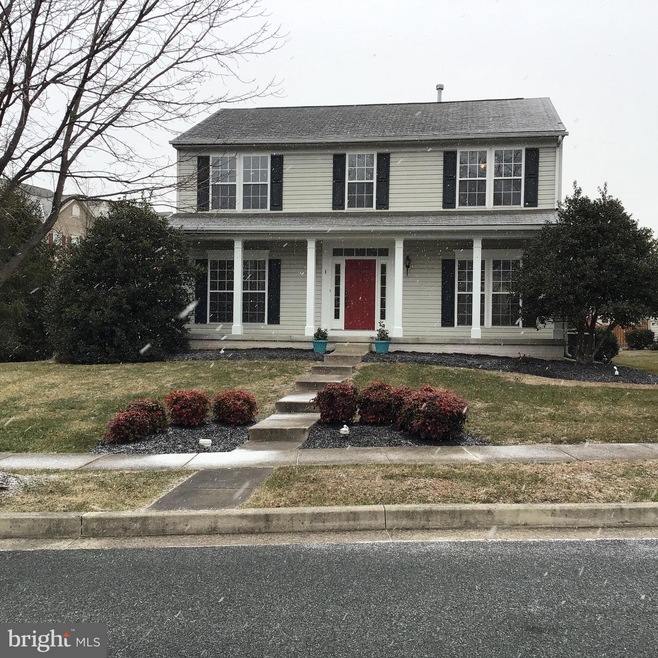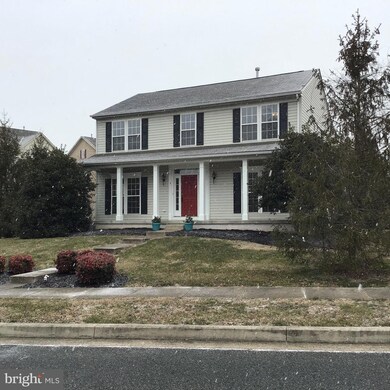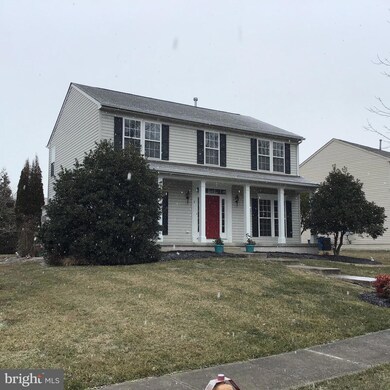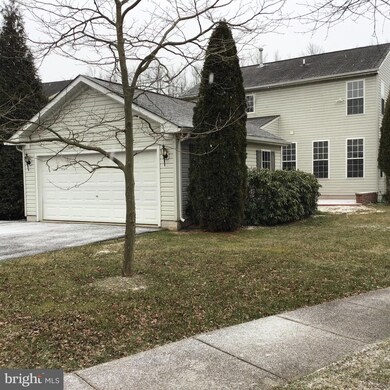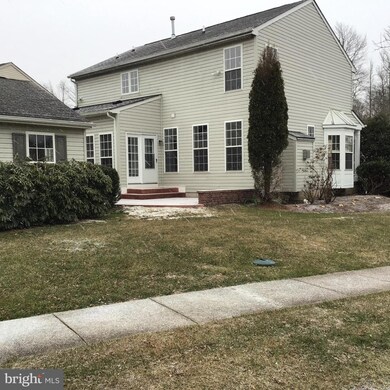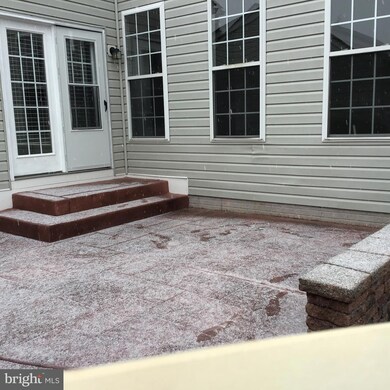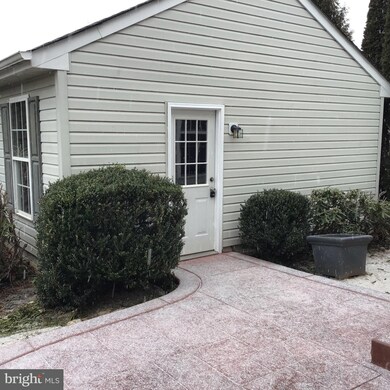
1 Augusta Loop North East, MD 21901
Highlights
- Eat-In Gourmet Kitchen
- Colonial Architecture
- Wood Flooring
- Open Floorplan
- Cathedral Ceiling
- Space For Rooms
About This Home
As of July 2025Former builder's model home with all the "bells and whistles" for sale in conveniently located Courts of Mallory. Four bedroom, center hall colonial with three and a half baths. All the extras added with 9' ceilings, sunroom addition, extended family room with gas fireplace, hardwood floors throughout most of first floor, huge finished second family room in lower level along with separate bonus room and full bathroom, extensive crown molding and chair rail, bump out window in living room/office, numerous ceiling fans. Gorgeous kitchen with stainless appliances, solid surface counters and backsplash, island. Open floor plan. Two car detached garage immediately behind home on corner lot. High efficiency propane heating and cooling system installed in 2016 with community shared propane tanks through Schagrin Gas. Freshly painted on first and second floors with new wall to wall carpet and new concrete patio with one year warranty. Washer, dryer, stainless refrigerator included. Easy to show and flexible settlement timing. Great community with walking trails, basketball court, gazebo, etc. Owner is licensed Realtor who has never lived in the property and continuously rented it back to the builder for use as the model (The Savoy) and then private tenants after the community was completed.
Last Agent to Sell the Property
BHHS Fox & Roach - Hockessin License #RS315772 Listed on: 01/29/2021

Home Details
Home Type
- Single Family
Est. Annual Taxes
- $4,775
Year Built
- Built in 2007
Lot Details
- 0.27 Acre Lot
- South Facing Home
- Stone Retaining Walls
- Extensive Hardscape
- Corner Lot
- Irregular Lot
- Back, Front, and Side Yard
- Property is in excellent condition
- Property is zoned R3
Parking
- 2 Car Detached Garage
- 4 Driveway Spaces
- Oversized Parking
- Rear-Facing Garage
- Garage Door Opener
Home Design
- Colonial Architecture
- Bump-Outs
- Poured Concrete
- Pitched Roof
- Asbestos Shingle Roof
- Vinyl Siding
- Stick Built Home
Interior Spaces
- Property has 3 Levels
- Open Floorplan
- Chair Railings
- Wainscoting
- Tray Ceiling
- Cathedral Ceiling
- Ceiling Fan
- Recessed Lighting
- Self Contained Fireplace Unit Or Insert
- Fireplace Mantel
- Gas Fireplace
- Window Treatments
- Family Room Off Kitchen
- Living Room
- Formal Dining Room
Kitchen
- Eat-In Gourmet Kitchen
- Breakfast Room
- Gas Oven or Range
- Self-Cleaning Oven
- Built-In Range
- Stove
- Built-In Microwave
- Dishwasher
- Stainless Steel Appliances
- Kitchen Island
- Upgraded Countertops
Flooring
- Wood
- Partially Carpeted
- Ceramic Tile
Bedrooms and Bathrooms
- 4 Bedrooms
- En-Suite Primary Bedroom
- En-Suite Bathroom
- Walk-In Closet
- Soaking Tub
- Bathtub with Shower
- Walk-in Shower
Laundry
- Electric Dryer
- Washer
Partially Finished Basement
- Heated Basement
- Walk-Up Access
- Connecting Stairway
- Interior and Exterior Basement Entry
- Sump Pump
- Space For Rooms
- Laundry in Basement
- Basement Windows
Home Security
- Window Bars
- Fire and Smoke Detector
Outdoor Features
- Sport Court
- Patio
- Exterior Lighting
- Porch
Location
- Suburban Location
Utilities
- 90% Forced Air Heating and Cooling System
- Heating System Powered By Owned Propane
- Underground Utilities
- Electric Water Heater
- Septic Tank
- Community Sewer or Septic
- Phone Available
- Cable TV Available
Community Details
- No Home Owners Association
- The Courts Of Mallory Subdivision
Listing and Financial Details
- Tax Lot 70
- Assessor Parcel Number 0805127939
Ownership History
Purchase Details
Home Financials for this Owner
Home Financials are based on the most recent Mortgage that was taken out on this home.Purchase Details
Home Financials for this Owner
Home Financials are based on the most recent Mortgage that was taken out on this home.Purchase Details
Home Financials for this Owner
Home Financials are based on the most recent Mortgage that was taken out on this home.Similar Homes in the area
Home Values in the Area
Average Home Value in this Area
Purchase History
| Date | Type | Sale Price | Title Company |
|---|---|---|---|
| Deed | $358,000 | Legacy Settlement Services | |
| Deed | $379,990 | -- | |
| Deed | $379,990 | -- |
Mortgage History
| Date | Status | Loan Amount | Loan Type |
|---|---|---|---|
| Open | $32,328 | Credit Line Revolving | |
| Open | $379,086 | VA | |
| Closed | $370,888 | VA | |
| Previous Owner | $213,750 | New Conventional | |
| Previous Owner | $303,990 | Purchase Money Mortgage | |
| Previous Owner | $303,990 | Purchase Money Mortgage |
Property History
| Date | Event | Price | Change | Sq Ft Price |
|---|---|---|---|---|
| 07/24/2025 07/24/25 | Sold | $474,900 | 0.0% | $163 / Sq Ft |
| 05/08/2025 05/08/25 | Pending | -- | -- | -- |
| 04/09/2025 04/09/25 | For Sale | $474,900 | +32.7% | $163 / Sq Ft |
| 03/09/2021 03/09/21 | Sold | $358,000 | -3.2% | $117 / Sq Ft |
| 02/10/2021 02/10/21 | Pending | -- | -- | -- |
| 01/29/2021 01/29/21 | For Sale | $369,900 | -- | $121 / Sq Ft |
Tax History Compared to Growth
Tax History
| Year | Tax Paid | Tax Assessment Tax Assessment Total Assessment is a certain percentage of the fair market value that is determined by local assessors to be the total taxable value of land and additions on the property. | Land | Improvement |
|---|---|---|---|---|
| 2024 | $4,950 | $316,200 | $0 | $0 |
| 2023 | $4,268 | $294,000 | $74,500 | $219,500 |
| 2022 | $4,918 | $289,133 | $0 | $0 |
| 2021 | $4,819 | $284,267 | $0 | $0 |
| 2020 | $4,776 | $279,400 | $74,500 | $204,900 |
| 2019 | $4,515 | $276,433 | $0 | $0 |
| 2018 | $4,667 | $273,467 | $0 | $0 |
| 2017 | $4,342 | $270,500 | $0 | $0 |
| 2016 | $4,243 | $264,633 | $0 | $0 |
| 2015 | $4,243 | $258,767 | $0 | $0 |
| 2014 | $4,791 | $252,900 | $0 | $0 |
Agents Affiliated with this Home
-
N
Seller's Agent in 2025
Nick Waldner
Keller Williams Realty Centre
-
Z
Seller Co-Listing Agent in 2025
Zach Schwartz
Keller Williams Realty Centre
-
T
Buyer's Agent in 2025
Tanya Luckenbill
Integrity Real Estate
-
A
Seller's Agent in 2021
Alan Beattie
BHHS Fox & Roach
Map
Source: Bright MLS
MLS Number: MDCC173144
APN: 05-127939
- 0 Mallory Way Unit MDCC169342
- 0 Mallory Way Unit MDCC2003990
- 33 Mallory Way
- 15 Tilia Dr
- 3 Mallory Way
- 3 Tilia Dr
- 14 Mallory Way Unit WYNDHAM
- 32 Blue Spruce Way
- 22 Blue Spruce Way
- 14 Bayberry Dr
- 7 Inkberry Ln
- 11 Viburnum Ave
- parcel # 66 Rolling Mill Ln
- 12 Goldspire Dr
- 3 Goldspire Dr
- 11 Sugarberry Dr
- 24 Blackgum Rd
- 102 Magnolia Dr
- 7 Olive Way
- 2 Ridgely Forest Dr
