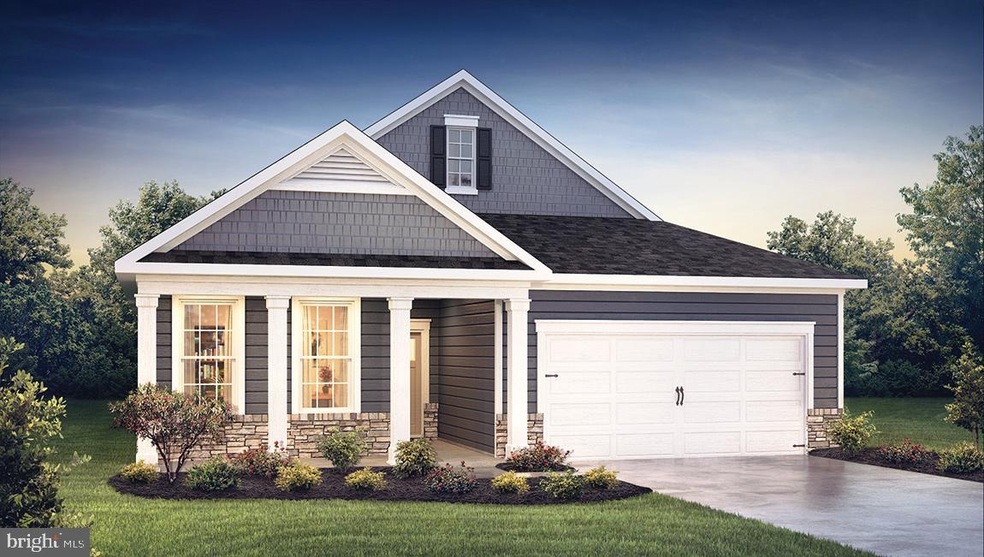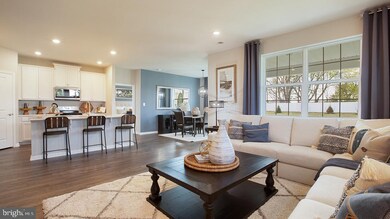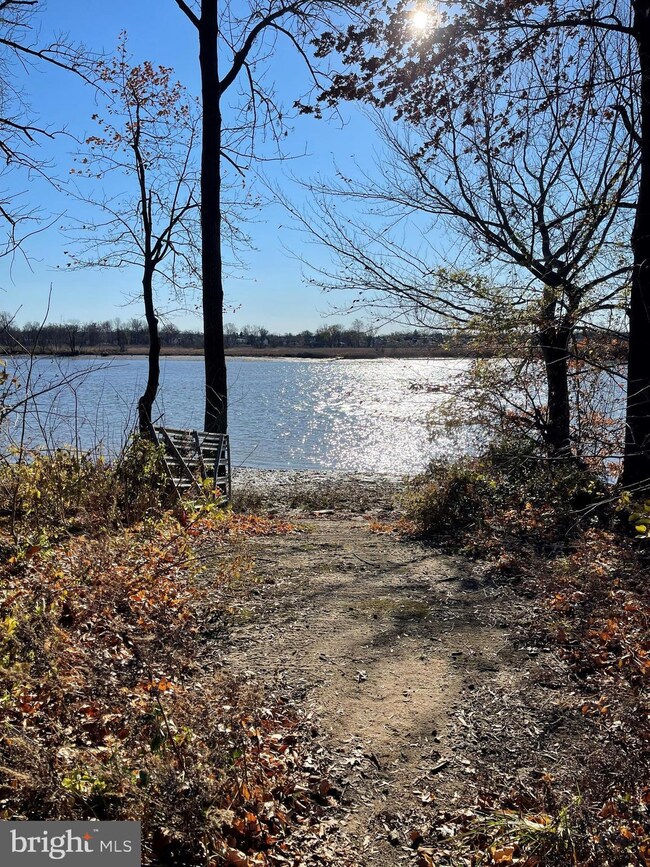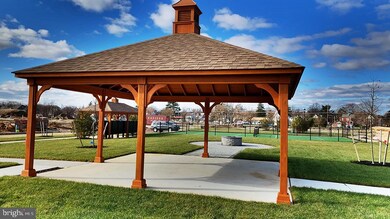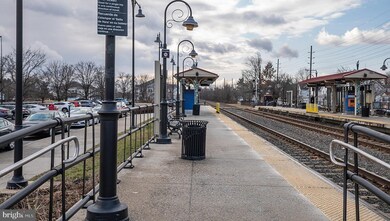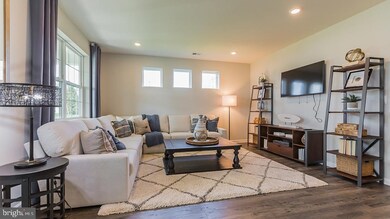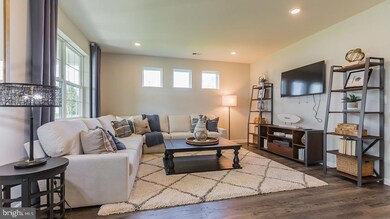
1 Austin Dr Delanco, NJ 08075
Delanco NeighborhoodHighlights
- New Construction
- Rambler Architecture
- Jogging Path
- Senior Living
- Den
- Stainless Steel Appliances
About This Home
As of July 2022CROSSINGS AT DELANCO STATION - The Bristol by D.R. Horton is a stunning new construction, ranch home plan featuring 1748 square feet of living space, 2 bedrooms, 2 bathrooms and a 2-car garage. Look no further than the Bristol for the convenience of first floor living! The foyer welcomes you in past a large bedroom and flex room. The kitchen with Echelon White cabinets with beautiful quartz countertops, a large island perfect for prep work, and seating for four. Entertaining and casual dining flows effortlessly into the living room with cozy corner fireplace and dining area. The owner's suite is off the main living area and features a spacious bathroom and huge walk-in closet that has a door into the laundry room - simplifying an everyday chore!
Advertised pricing and any current incentives may be with the use of preferred lender. See sales representative for details.
This is the model home for the community and will be sold in "AS IS" condition. Furniture will be removed. No furniture or wall art are included in the sale.
Home Details
Home Type
- Single Family
Est. Annual Taxes
- $9,000
Year Built
- Built in 2019 | New Construction
Lot Details
- 5,500 Sq Ft Lot
HOA Fees
- $149 Monthly HOA Fees
Parking
- 2 Car Attached Garage
- Front Facing Garage
- Driveway
Home Design
- Rambler Architecture
- Slab Foundation
- Frame Construction
- Architectural Shingle Roof
- Vinyl Siding
Interior Spaces
- 1,748 Sq Ft Home
- Property has 1 Level
- Ceiling height of 9 feet or more
- Double Pane Windows
- Window Screens
- Living Room
- Dining Room
- Den
- Electric Dryer
Kitchen
- Gas Oven or Range
- Microwave
- Dishwasher
- Stainless Steel Appliances
Flooring
- Carpet
- Ceramic Tile
- Luxury Vinyl Plank Tile
Bedrooms and Bathrooms
- 2 Main Level Bedrooms
- En-Suite Primary Bedroom
- 2 Full Bathrooms
Eco-Friendly Details
- Energy-Efficient Appliances
- Energy-Efficient Windows
Utilities
- Forced Air Heating and Cooling System
- Natural Gas Water Heater
- Municipal Trash
Listing and Financial Details
- Assessor Parcel Number 09-02100 17-00011
Community Details
Overview
- Senior Living
- $1,500 Capital Contribution Fee
- Association fees include snow removal, lawn maintenance
- Senior Community | Residents must be 55 or older
- Built by D.R.Horton
- Crossings At Delanco Station Subdivision, Bristol Floorplan
- Property Manager
Amenities
- Common Area
Recreation
- Jogging Path
Ownership History
Purchase Details
Home Financials for this Owner
Home Financials are based on the most recent Mortgage that was taken out on this home.Map
Similar Homes in the area
Home Values in the Area
Average Home Value in this Area
Purchase History
| Date | Type | Sale Price | Title Company |
|---|---|---|---|
| Deed | $419,990 | None Listed On Document |
Mortgage History
| Date | Status | Loan Amount | Loan Type |
|---|---|---|---|
| Open | $209,995 | New Conventional |
Property History
| Date | Event | Price | Change | Sq Ft Price |
|---|---|---|---|---|
| 07/22/2022 07/22/22 | Sold | $419,990 | 0.0% | $240 / Sq Ft |
| 05/04/2022 05/04/22 | Pending | -- | -- | -- |
| 05/04/2022 05/04/22 | For Sale | $419,990 | +3.5% | $240 / Sq Ft |
| 01/28/2022 01/28/22 | Sold | $405,725 | -2.2% | $218 / Sq Ft |
| 01/05/2022 01/05/22 | Pending | -- | -- | -- |
| 12/29/2021 12/29/21 | Price Changed | $414,725 | -0.5% | $222 / Sq Ft |
| 12/06/2021 12/06/21 | Price Changed | $416,725 | -0.7% | $223 / Sq Ft |
| 11/18/2021 11/18/21 | Price Changed | $419,725 | +0.1% | $225 / Sq Ft |
| 11/08/2021 11/08/21 | Price Changed | $419,225 | +0.7% | $225 / Sq Ft |
| 11/01/2021 11/01/21 | Price Changed | $416,225 | +0.2% | $223 / Sq Ft |
| 10/25/2021 10/25/21 | For Sale | $415,225 | -- | $223 / Sq Ft |
Tax History
| Year | Tax Paid | Tax Assessment Tax Assessment Total Assessment is a certain percentage of the fair market value that is determined by local assessors to be the total taxable value of land and additions on the property. | Land | Improvement |
|---|---|---|---|---|
| 2024 | $9,119 | $258,400 | $55,400 | $203,000 |
| 2023 | $9,119 | $258,400 | $55,400 | $203,000 |
| 2022 | $5,410 | $156,900 | $55,400 | $101,500 |
| 2021 | $5,427 | $157,900 | $55,400 | $102,500 |
| 2020 | $893 | $26,400 | $26,400 | $0 |
Source: Bright MLS
MLS Number: NJBL2024664
APN: 09-02100-17-00013
- 6 Charles Cir Unit 42
- 11 Osmond Way Unit 16
- 25 Pennington Ct
- 418 Delview Ln
- 36 Walton Way
- 401 Fenimore Ln
- 2 Tieman Cir
- 28 Quail Dr
- 2026 Burlington Ave
- 236 Larchmont Dr
- 716 Marshall St
- 700 Pennsylvania Ave
- 17 Framingham Rd
- 601 Spruce St
- 717 Bem St
- 107 Plum Dr
- 6 Swan Ct Unit H6
- 26 Swan Ct Unit G26
- 318 Center Ave
- 38 Swan Ct Unit 1038
