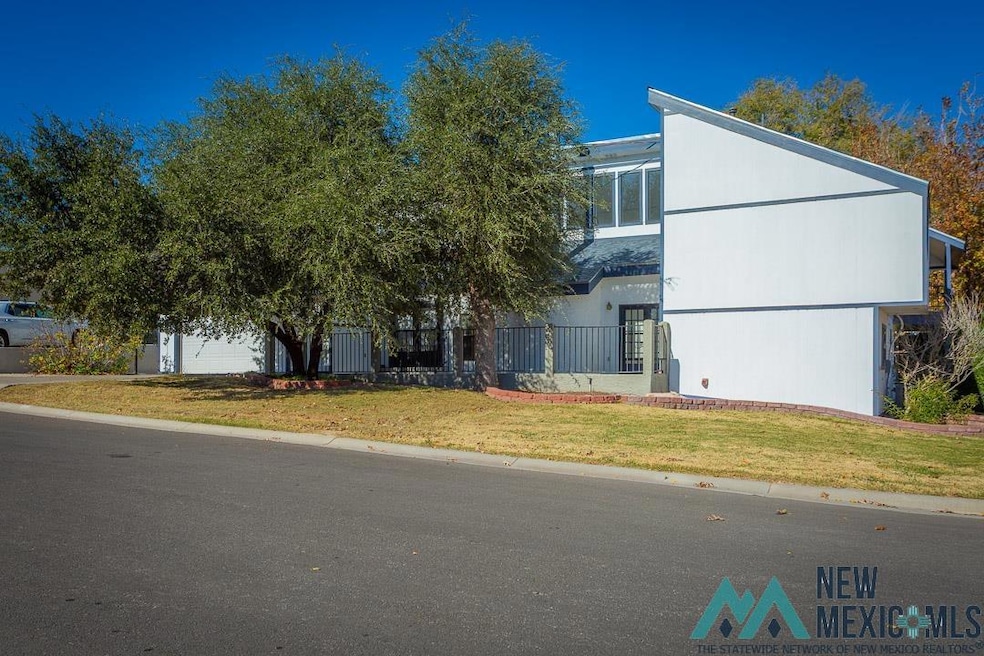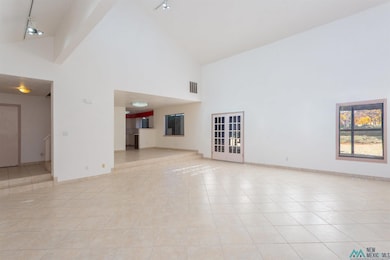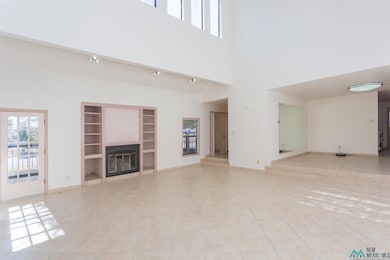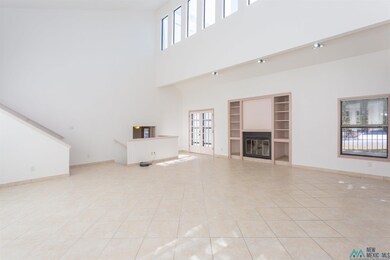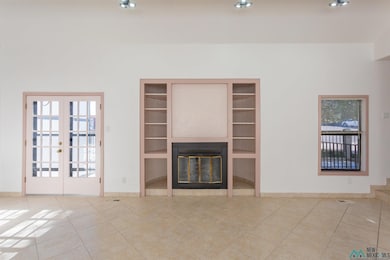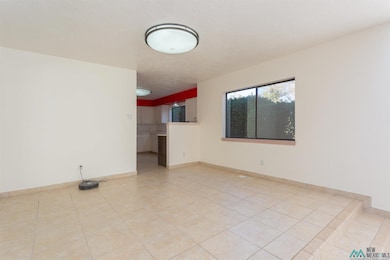1 Autumn Wind Place Roswell, NM 88201
Estimated payment $1,778/month
Highlights
- Spa
- Vaulted Ceiling
- 2 Car Attached Garage
- Early College High School Rated A
- No HOA
- Walk-In Closet
About This Home
Welcome to 1 Autumn Wind Place, a stunning family-friendly home nestled on the beautiful Country Club Golf Course in Roswell, New Mexico. This move-in ready property boasts 4 spacious bedrooms and 3 bathrooms, designed for comfort and style. As you enter, you will be greeted by an abundance of natural light that fills the open floor plan, enhanced by high and vaulted ceilings that create an airy and inviting atmosphere. The heart of the home features a cozy fireplace, perfect for gathering with loved ones on chilly evenings. Fresh paint throughout the interior complements the modern aesthetic, while the tile flooring brings the adjoining rooms together. The master suite is a true retreat, complete with a jet tub for relaxation and a private covered balcony where you can unwind and soak in the breathtaking views. Step outside to the screened covered porch, ideal for enjoying warm evenings while overlooking the scenic surroundings. Situated on a corner lot, this property offers ample outdoor space for activities and entertaining. The attached garage provides convenience, and the neighborhood is walk and bike-friendly, making it easy to explore the picturesque area. Don’t miss your chance to call this beautiful home yours – it’s the perfect blend of luxury, comfort, and stunning views! Priced to sell.
Listing Agent
RE/MAX FIRST PLACE REALTORS ROSWELL License #55095 Listed on: 12/01/2025

Home Details
Home Type
- Single Family
Est. Annual Taxes
- $2,076
Year Built
- Built in 1980
Parking
- 2 Car Attached Garage
Home Design
- Pitched Roof
- Shingle Roof
Interior Spaces
- 3,073 Sq Ft Home
- 2-Story Property
- Vaulted Ceiling
- Wood Burning Fireplace
Kitchen
- Free-Standing Range
- Dishwasher
- Trash Compactor
- Disposal
Flooring
- Carpet
- Tile
Bedrooms and Bathrooms
- 4 Bedrooms
- Walk-In Closet
- Secondary Bathroom Double Sinks
- Spa Bath
Utilities
- Refrigerated Cooling System
- Heating System Uses Natural Gas
- Gas Water Heater
Additional Features
- Spa
- 0.26 Acre Lot
Community Details
- No Home Owners Association
Listing and Financial Details
- Assessor Parcel Number 4137060536018000000
Map
Home Values in the Area
Average Home Value in this Area
Tax History
| Year | Tax Paid | Tax Assessment Tax Assessment Total Assessment is a certain percentage of the fair market value that is determined by local assessors to be the total taxable value of land and additions on the property. | Land | Improvement |
|---|---|---|---|---|
| 2025 | $2,080 | $78,767 | $5,247 | $73,520 |
| 2024 | $2,080 | $76,473 | $5,238 | $71,235 |
| 2023 | $2,084 | $74,246 | $5,230 | $69,016 |
| 2022 | $2,005 | $72,083 | $5,189 | $66,894 |
| 2021 | $1,989 | $69,984 | $5,158 | $64,826 |
| 2020 | $1,932 | $67,946 | $5,106 | $62,840 |
| 2019 | $1,872 | $65,967 | $5,044 | $60,923 |
| 2018 | $1,815 | $64,046 | $4,990 | $59,056 |
| 2017 | $1,746 | $62,180 | $4,920 | $57,260 |
| 2016 | $1,678 | $60,369 | $4,853 | $55,516 |
| 2015 | $1,792 | $58,611 | $4,783 | $53,828 |
| 2014 | $3,480 | $56,904 | $4,712 | $52,192 |
Property History
| Date | Event | Price | List to Sale | Price per Sq Ft |
|---|---|---|---|---|
| 12/01/2025 12/01/25 | For Sale | $305,000 | -- | $99 / Sq Ft |
Source: New Mexico MLS
MLS Number: 20256773
APN: R026149
- 6 Fairway Ct
- 12 Fairway Dr
- 2200 Urton Rd
- 26 Ironwood Place
- 00 E 19th St
- 000 Mcpherson Rd
- 20 Holly Loop
- 1800 E College Blvd
- 5 La Placita Dr
- 1804 E College Blvd
- 1110 Mimosa Dr
- 49 N Sky Loop
- 3304 Browning Place
- 3303 Mcpherson Rd
- 6 N Sky Loop
- 2715 N Orchard Ave
- 2603 Columbia Rd
- 20 La Paz St
- 804 E La Paloma Ln
- 353 N Red Bridge Rd
- 1 Briarwood Place
- 905 Norris Dr
- 111 E 22nd St
- 613 Broken Arrow Rd
- 630 E 6th St
- 2601 N Kentucky Ave Unit 21
- 2601 N Kentucky Ave Unit 1
- 3707 Tome Rd
- 700 N Missouri Ave
- 1013 Rancho Rd
- 1804 S Monroe Ave
- 1800 S Pennsylvania Ave
- 502 S Wyoming Ave
- 1600 N Sycamore Ave
- 1901 S Sunset Ave
- 906 Pearson Dr
- 5900 S Sunset Ave
- 7342 N Main St
