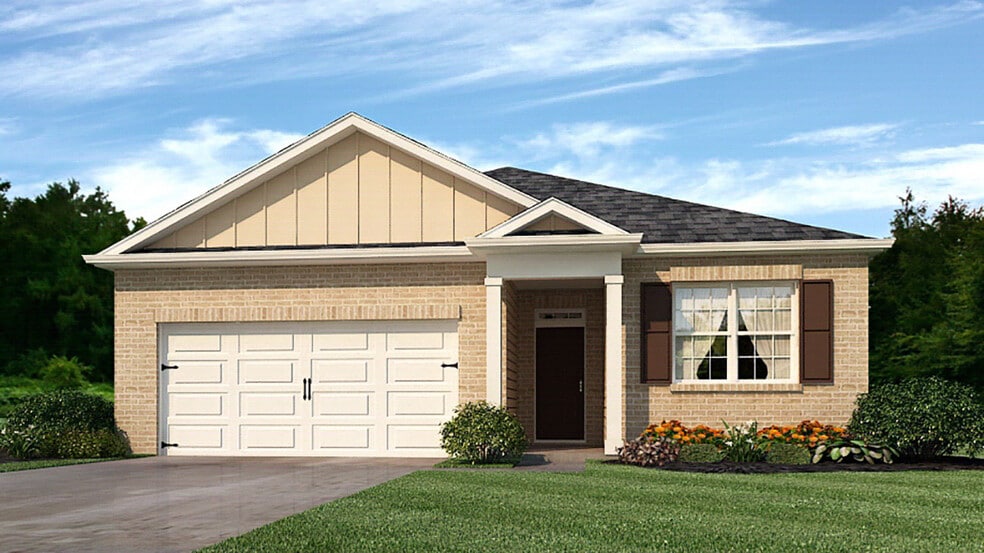
1 Babcock Dr NE Rome, GA 30165
NorthberryEstimated payment $1,897/month
Highlights
- New Construction
- Walk-In Pantry
- Community Playground
- Armuchee Middle School Rated A-
- Soaking Tub
- Laundry Room
About This Home
The Aria ranch style home is 1,618 square feet with 3 bedrooms, 2 bathrooms, and a 2-car garage. This floorplan has so much to offer its future homeowners. As you make your way off the front porch, a foyer leads you through the home. Two bedrooms sit off the main foyer and share a full bathroom in the middle. The laundry room is at the end of the hallway, across from one of the bedrooms and right outside of the two-car garage entrance into the home. The main living area does not disappoint. It offers plenty of room to gather with family and friends, including out on the covered back porch. The updated kitchen includes a walk-in pantry, stainless-steel appliances, and a large island for bar seating. Enjoy a meal with family and friends in the dining area that open to the kitchen and living room. The primary suite is tucked away in the back corner and allows homeowners to relax and unwind. The primary bedroom boasts a walk-in closet, dual vanity, and separate soaking tub and walk-in shower.
Sales Office
| Monday | Appointment Only |
| Tuesday |
10:00 AM - 5:00 PM
|
| Wednesday | Appointment Only |
| Thursday |
10:00 AM - 5:00 PM
|
| Friday |
10:00 AM - 5:00 PM
|
| Saturday |
10:00 AM - 5:00 PM
|
| Sunday |
12:00 PM - 5:00 PM
|
Home Details
Home Type
- Single Family
Parking
- 2 Car Garage
Home Design
- New Construction
Interior Spaces
- 1-Story Property
- Walk-In Pantry
- Laundry Room
Bedrooms and Bathrooms
- 3 Bedrooms
- 2 Full Bathrooms
- Soaking Tub
Community Details
- Community Playground
Map
Other Move In Ready Homes in Northberry
About the Builder
- 8 Babcock Dr NE
- 9 Babcock Dr NE
- 3 Babcock Dr NE
- Northberry
- 10 Coggins Place NE
- 631 Old Summerville Rd NW
- 637 Old Summerville Rd NW
- Southbend
- 3858 Martha Berry Hwy NE
- 42 Dogwood St NE
- 0 Dempsey St NW
- 0 Veterans Memorial Hwy NE Unit 10503178
- 0 Veterans Memorial Hwy NE Unit 10565194
- 0 Veterans Memorial Hwy NE Unit 9418044
- 0 Scott Dr NE
- 0 Cypress St NE Unit 7494593
- 0 Cypress St NE Unit 10422946
- 0 Euclid Ave Unit 10617853
- Old Summerville Village
- 302 Tolbert St
