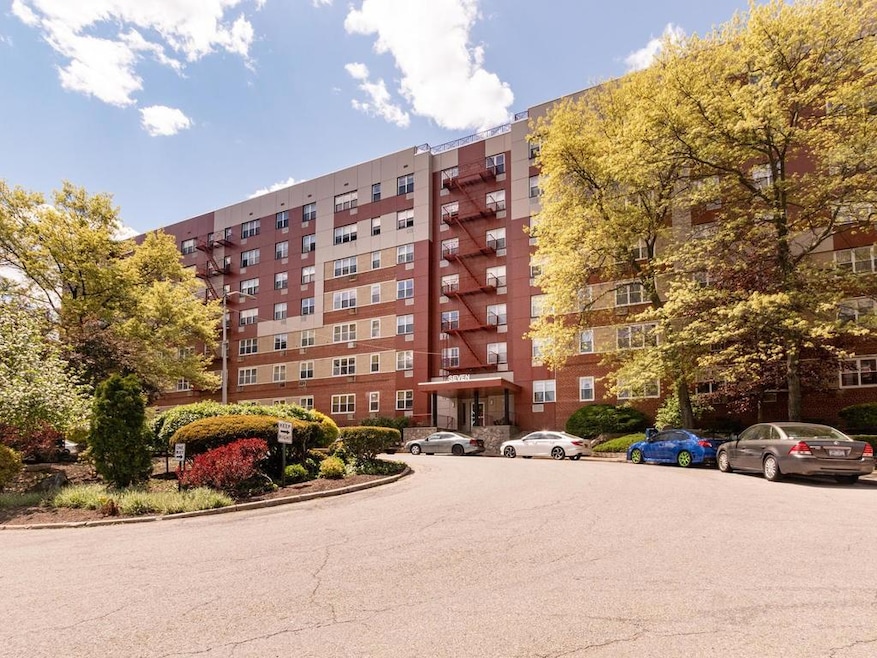
Highlights
- In Ground Pool
- Cul-De-Sac
- Views
- Property is near public transit
- Walk-In Closet
- Park
About This Home
As of January 2025Welcome to the Carriage House on Central Ave—where comfort meets convenience in this bright and spacious Jr-4 style one-bedroom, one-bath co-op, with no waitlist for parking. This move-in ready gem boasts a sprawling 30+ ft living room that seamlessly flows into a flexible dining area, perfect for transforming into a second bedroom, lounge, or home office. Simply unpack and indulge in this effortlessly beautiful space. The kitchen offers an abundance of cabinetry for all your culinary needs, while the bathroom has been tastefully modernized for a touch of elegance. Storage is never an issue here, with multiple closets, including a spacious walk-in, ensuring everything has its place. Additionally, the building provides a convenient storage and bike room, as well as onsite laundry facilities right in the lobby. Nestled in a well-maintained complex on a tranquil private cul-de-sac, this property offers amenities designed for your lifestyle—take a dip in the swimming pool, enjoy the playground, or shoot hoops on the basketball court. The location couldn’t be better for those on the move: express buses to NYC, Metro-North, and major highways are all easily accessible, making commuting a breeze. Just minutes away, Ridge Hill and Cross County shopping centers offer an array of dining, shopping, and entertainment options in one of the area's most popular retail destinations.This rare find is available to pre-approved or cash buyers with just a 15% down payment. Why rent when you can own this exquisite home for less? Don't miss out—schedule your showing today and make this dream home yours! Additional Information: Amenities:Storage,
Last Agent to Sell the Property
RE/MAX In The City Brokerage Phone: 917-807-4553 License #40CO1024162 Listed on: 10/07/2024

Property Details
Home Type
- Co-Op
Year Built
- Built in 1968 | Remodeled in 1984
Parking
- Assigned Parking
Home Design
- 1,000 Sq Ft Home
- Brick Exterior Construction
Kitchen
- Microwave
- Dishwasher
Bedrooms and Bathrooms
- 1 Bedroom
- En-Suite Primary Bedroom
- Walk-In Closet
- 1 Full Bathroom
Schools
- Yonkers Early Childhood Academy Elementary School
- Yonkers Middle School
- Yonkers High School
Utilities
- Cooling System Mounted To A Wall/Window
- Heating System Uses Natural Gas
- Radiant Heating System
- Tankless Water Heater
Additional Features
- In Ground Pool
- Cul-De-Sac
- Property is near public transit
- Property Views
Listing and Financial Details
- Exclusions: Selected Light Fixtures
- Assessor Parcel Number TAX ID NOT FOUND
Community Details
Overview
- Association fees include gas, heat, hot water, sewer, water
- 7-Story Property
Amenities
- Laundry Facilities
- Elevator
Recreation
- Park
Pet Policy
- No Dogs Allowed
Similar Homes in the area
Home Values in the Area
Average Home Value in this Area
Property History
| Date | Event | Price | Change | Sq Ft Price |
|---|---|---|---|---|
| 01/27/2025 01/27/25 | Sold | $190,000 | 0.0% | $190 / Sq Ft |
| 11/01/2024 11/01/24 | Pending | -- | -- | -- |
| 10/15/2024 10/15/24 | Off Market | $190,000 | -- | -- |
| 10/07/2024 10/07/24 | For Sale | $189,000 | -- | $189 / Sq Ft |
Tax History Compared to Growth
Agents Affiliated with this Home
-
Angel Colon

Seller's Agent in 2025
Angel Colon
RE/MAX
(917) 807-4553
37 in this area
161 Total Sales
-
Arben Osmanaj
A
Buyer's Agent in 2025
Arben Osmanaj
Compass Greater NY, LLC
(914) 223-7623
3 in this area
16 Total Sales
-
Richard Blanchet

Buyer Co-Listing Agent in 2025
Richard Blanchet
Compass Greater NY, LLC
(845) 519-4081
5 in this area
133 Total Sales
About This Building
Map
Source: OneKey® MLS
MLS Number: H6331339
- 7 Balint Dr Unit 418
- 7 Balint Dr Unit 228
- 1 Balint Dr Unit 366
- 1 Balint Dr Unit 661
- 1 Balint Dr Unit 267
- 5 Sadore Ln Unit 3 S
- 52 Newkirk Rd
- 4 Sadore Ln Unit 4U
- 4 Sadore Ln Unit 5G
- 4 Sadore Ln Unit 5D
- 4 Sadore Ln Unit 3E
- 4 Sadore Ln Unit 3M
- 2 Sadore Ln Unit 1K
- 2 Sadore Ln Unit 7A
- 2 Sadore Ln Unit 5N
- 2 Sadore Ln Unit 5U
- 2 Sadore Ln Unit 5D
- 2 Sadore Ln Unit 4M
- 3 Sadore Ln Unit 1A
- 3 Sadore Ln Unit 5C
