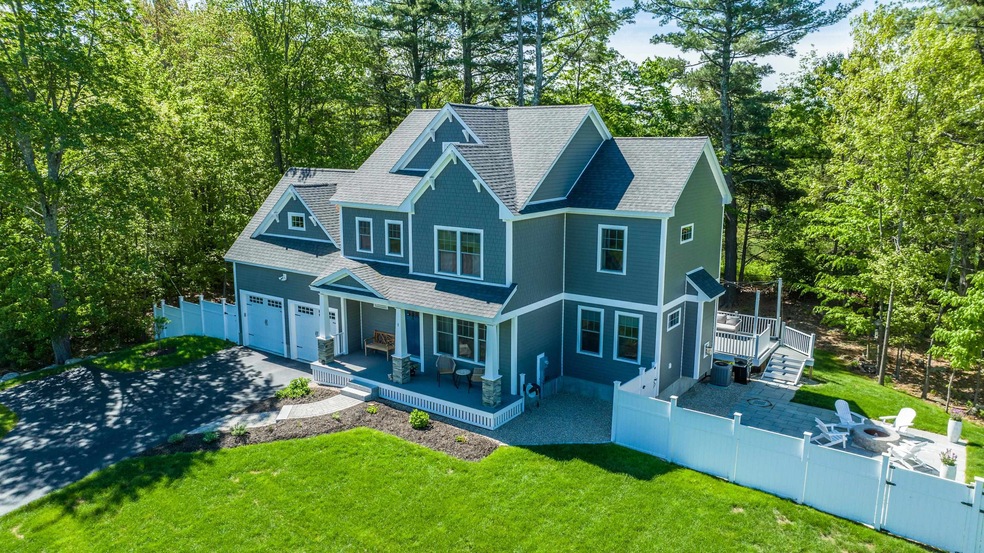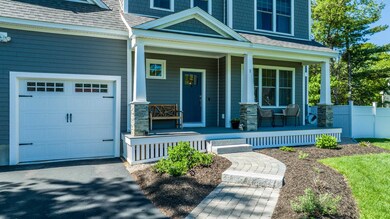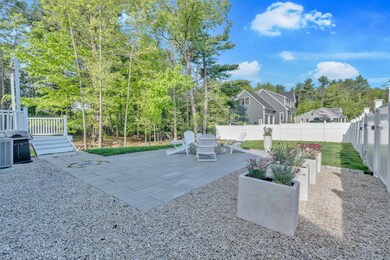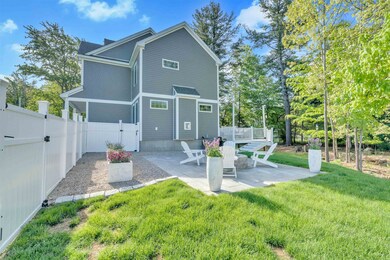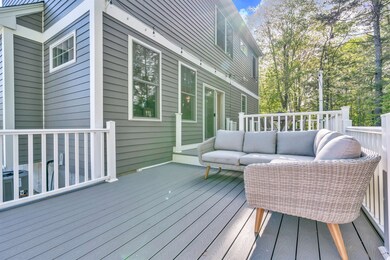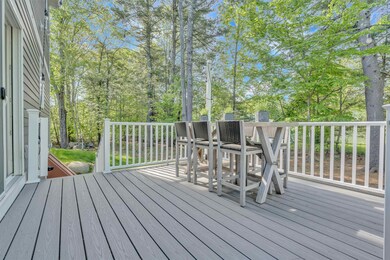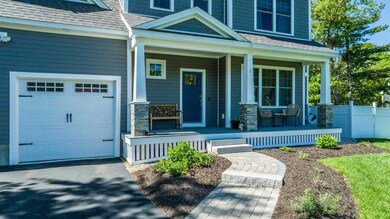
1 Barbaras Way Stratham, NH 03885
Highlights
- Heated Floors
- Deck
- Wooded Lot
- Cooperative Middle School Rated A-
- Contemporary Architecture
- Attic
About This Home
As of June 2022Beautiful Contemporary Farmhouse feel, is the cover photo of developers website!! Owners have added many interior finish upgrades - immaculate and turnkey. Open concept first floor with stylish 1/2 bath, upgraded kitchen cabinets, and counters, pantry and stylish mudroom with owner inspired paneling, bench built-ins, and space. The 2nd floor opens to 4 large spacious rooms, with oversized closets. Guest full bath is long and spacious with great upgraded features in cabinets and counters. Find your way into the Primary, and see the amazing upgraded walk in closet - this could be a hideaway all by itself. Owner inspired Primary Bath upgrades, with smoke glass shower doors. Once you head out back to the custom double step decks, you then walk down to a custom patio with a built in fire pit. This is an entertainers paradise, or kid and dog friendly space - the neighborhood is also dog friendly. Watch the seasons unfold from your oversized kitchen/family room area, or just enjoy the day with your family. This home with owner inspired additions and upgrades is a must see. The Willows, one of Willowbrooks' newly sought after neighborhoods. Close to Stratham Hill Park, shopping, schools and every outdoor activity imaginable. Short drive to Portsmouth Naval Yard, 3 area Hospitals, and all major highways. Showings will begin Saturday 5/28/2022
Last Agent to Sell the Property
The Aland Realty Group License #074891 Listed on: 05/19/2022

Home Details
Home Type
- Single Family
Est. Annual Taxes
- $12,300
Year Built
- Built in 2019
Lot Details
- 1 Acre Lot
- Cul-De-Sac
- Property is Fully Fenced
- Lot Sloped Up
- Wooded Lot
- Garden
- Property is zoned MAH
Parking
- 2 Car Direct Access Garage
- Driveway
Home Design
- Contemporary Architecture
- Concrete Foundation
- Wood Frame Construction
- Architectural Shingle Roof
- Radon Mitigation System
Interior Spaces
- 2-Story Property
- Gas Fireplace
- ENERGY STAR Qualified Windows
- Blinds
- Open Floorplan
- Dining Area
- Storage
- Fire and Smoke Detector
- Attic
Kitchen
- Open to Family Room
- Walk-In Pantry
- Induction Cooktop
- Stove
- Range Hood
- Microwave
- ENERGY STAR Qualified Dishwasher
- Kitchen Island
Flooring
- Wood
- Heated Floors
- Tile
Bedrooms and Bathrooms
- 4 Bedrooms
- En-Suite Primary Bedroom
- Walk-In Closet
Laundry
- Laundry on main level
- ENERGY STAR Qualified Dryer
Unfinished Basement
- Basement Fills Entire Space Under The House
- Connecting Stairway
- Interior and Exterior Basement Entry
- Basement Storage
Eco-Friendly Details
- ENERGY STAR/CFL/LED Lights
Outdoor Features
- Deck
- Covered patio or porch
Schools
- Stratham Memorial Elementary School
- Cooperative Middle School
- Exeter High School
Utilities
- Forced Air Zoned Heating System
- Heating unit installed on the ceiling
- Heating System Uses Gas
- Programmable Thermostat
- Underground Utilities
- 200+ Amp Service
- Propane
- Private Water Source
- Drilled Well
- Septic Tank
- Private Sewer
- High Speed Internet
- Phone Available
- Cable TV Available
Community Details
- The Willows Subdivision
Listing and Financial Details
- Exclusions: Deck and Patio Furniture -
- Tax Lot 013
Ownership History
Purchase Details
Purchase Details
Home Financials for this Owner
Home Financials are based on the most recent Mortgage that was taken out on this home.Purchase Details
Home Financials for this Owner
Home Financials are based on the most recent Mortgage that was taken out on this home.Purchase Details
Home Financials for this Owner
Home Financials are based on the most recent Mortgage that was taken out on this home.Similar Homes in Stratham, NH
Home Values in the Area
Average Home Value in this Area
Purchase History
| Date | Type | Sale Price | Title Company |
|---|---|---|---|
| Warranty Deed | -- | None Available | |
| Warranty Deed | $922,000 | None Available | |
| Warranty Deed | $674,933 | -- | |
| Warranty Deed | -- | -- |
Mortgage History
| Date | Status | Loan Amount | Loan Type |
|---|---|---|---|
| Previous Owner | $645,000 | Purchase Money Mortgage | |
| Previous Owner | $591,600 | Stand Alone Refi Refinance Of Original Loan | |
| Previous Owner | $603,000 | Stand Alone Refi Refinance Of Original Loan | |
| Previous Owner | $607,410 | New Conventional | |
| Previous Owner | $1,900,000 | Commercial | |
| Previous Owner | $716,250 | Unknown |
Property History
| Date | Event | Price | Change | Sq Ft Price |
|---|---|---|---|---|
| 06/30/2022 06/30/22 | Sold | $922,000 | +10.5% | $366 / Sq Ft |
| 05/31/2022 05/31/22 | Pending | -- | -- | -- |
| 05/19/2022 05/19/22 | For Sale | $834,500 | +23.6% | $331 / Sq Ft |
| 06/28/2019 06/28/19 | Sold | $674,900 | 0.0% | $277 / Sq Ft |
| 05/02/2019 05/02/19 | Pending | -- | -- | -- |
| 09/26/2018 09/26/18 | For Sale | $674,900 | -- | $277 / Sq Ft |
Tax History Compared to Growth
Tax History
| Year | Tax Paid | Tax Assessment Tax Assessment Total Assessment is a certain percentage of the fair market value that is determined by local assessors to be the total taxable value of land and additions on the property. | Land | Improvement |
|---|---|---|---|---|
| 2024 | $14,242 | $1,085,500 | $487,500 | $598,000 |
| 2023 | $14,194 | $678,800 | $255,000 | $423,800 |
| 2022 | $12,700 | $678,800 | $255,000 | $423,800 |
| 2021 | $12,571 | $678,800 | $255,000 | $423,800 |
| 2020 | $12,863 | $678,800 | $255,000 | $423,800 |
| 2019 | $9,874 | $530,000 | $255,000 | $275,000 |
| 2018 | $3,440 | $163,800 | $163,800 | $0 |
| 2017 | $2,422 | $119,300 | $119,300 | $0 |
| 2016 | $2,434 | $119,300 | $119,300 | $0 |
| 2015 | $2,374 | $119,300 | $119,300 | $0 |
| 2014 | $2,375 | $119,300 | $119,300 | $0 |
| 2013 | $2,217 | $112,800 | $112,800 | $0 |
Agents Affiliated with this Home
-

Seller's Agent in 2022
Tracy McCarty-Jackson
The Aland Realty Group
(207) 641-5119
2 in this area
12 Total Sales
-

Buyer's Agent in 2022
Evan Douglass
KW Coastal and Lakes & Mountains Realty/Portsmouth
(603) 205-4463
5 in this area
186 Total Sales
-
C
Seller's Agent in 2019
Carrie Blair
The Gove Group Real Estate, LLC
(603) 498-9773
17 in this area
104 Total Sales
-

Buyer's Agent in 2019
Michael Rudolph
RE/MAX
(603) 501-3840
151 Total Sales
Map
Source: PrimeMLS
MLS Number: 4911043
APN: STRH-000023-000013
- 60 Alderwood Dr
- 00 Lovell Rd
- 13 Dearborn Rd
- 18 Coastal Way
- 914 Portsmouth Ave
- 67 Stratham Ln
- Unit 33 Summerwind Place Unit 33
- Unit 26 Summerwind Place Unit 26
- 12 Cushman Way
- 44 High St
- 2 Bayside Rd Unit 2b
- 2 Bayside Rd Unit C
- 1 Point of Rocks Terrace
- 64 Glengarry Dr
- 13 Glengarry Dr
- 45 Tidewater Farm Rd
- 40 Caswell Dr
- 48 Tansy Ave
- 44 Tansy Ave
- 64 Boxwood Path Unit 64
