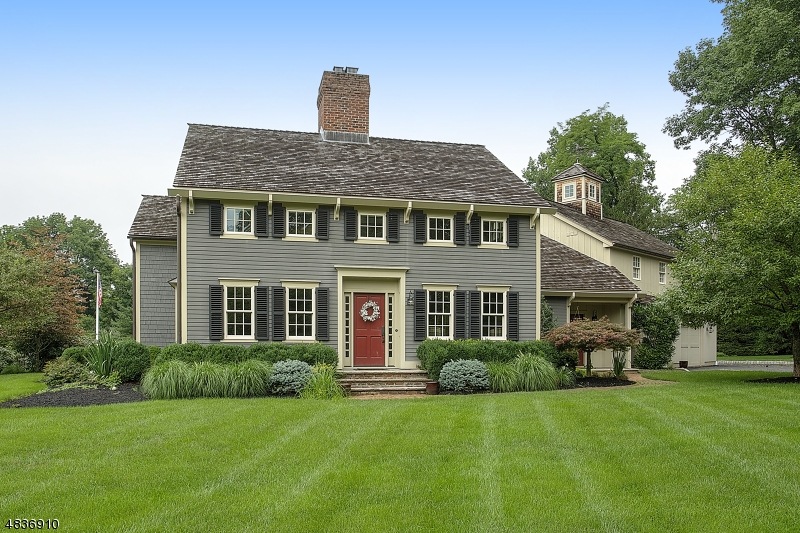
$1,250,000
- 5 Beds
- 3.5 Baths
- 432 Fox Chase Rd
- Chester, NJ
Welcome to this stunning 5-bedroom, 3.5-bath home nestled on 2.1 picturesque acres in sought-after Chester, NJ. This spacious and thoughtfully designed property offers a perfect blend of comfort, function, and style. The main level features a warm and inviting living space centered around a wood-burning fireplace, ideal for cozy gatherings. The kitchen boasts granite countertops, brand-new
SEDIQA SADIQI CHRISTIE'S INT. REAL ESTATE GROUP
