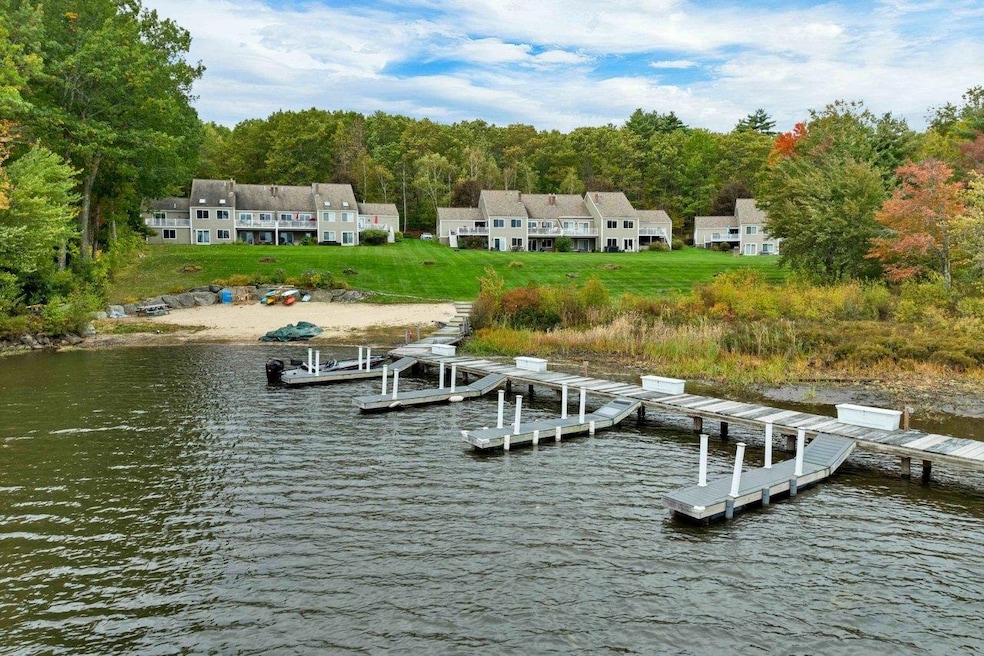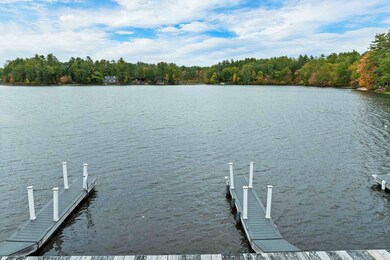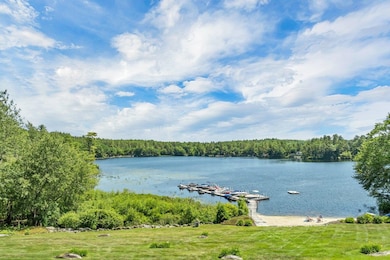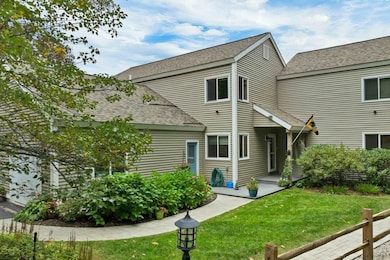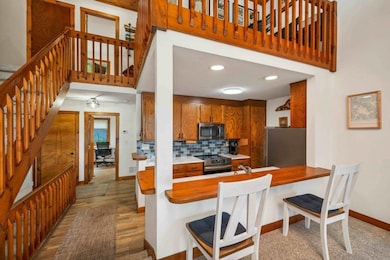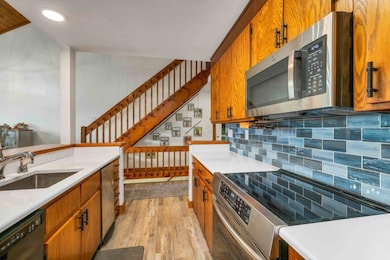1 Barbers Pole Rd Unit 2 Tuftonboro, NH 03853
Estimated payment $4,012/month
Highlights
- Hot Property
- Community Beach Access
- Boat Slip
- Tuftonboro Central School Rated A-
- Private Dock
- RV Parking in Community
About This Home
Motivated Sellers! An Amazing Opportunity to Own a Waterfront Condo on Lake Winnipesaukee with Deeded Dock- 3 Bed, 3 bath - Low Tax Tuftonboro! Experience lakefront living at its finest in this beautifully updated 3-bedroom, 3-bath condo nestled on the shores of Lake Winnipesaukee in desirable low-tax Tuftonboro. Enjoy stunning water views and modern updates throughout this spacious home. The open-concept layout features a bright, newly renovated kitchen, updated baths, and comfortable living spaces perfect for year-round living or a seasonal retreat. Enjoy the best of outdoor living with a large sandy beach, deeded private dock, comfortable deck, and patio. There is an extra lot for trailer or boat parking. This property is designed for low maintenance, giving you more time to relax and enjoy lake life!
Listing Agent
KW Coastal and Lakes & Mountains Realty/Wolfeboro Brokerage Phone: 866-525-3946 License #056660 Listed on: 11/03/2025

Home Details
Home Type
- Single Family
Est. Annual Taxes
- $3,843
Year Built
- Built in 1986
Lot Details
- 20 Acre Lot
- Property fronts a private road
- Landscaped
- Irrigation Equipment
- Property is zoned WinnWinnIMP
Parking
- 1 Car Garage
Home Design
- Concrete Foundation
- Vinyl Siding
Interior Spaces
- Property has 3 Levels
- Central Vacuum
- Woodwork
- Cathedral Ceiling
- Ceiling Fan
- Natural Light
- Blinds
- Entrance Foyer
- Family Room
- Living Room
- Dining Area
- Loft
Kitchen
- Microwave
- Dishwasher
- Trash Compactor
Flooring
- Carpet
- Vinyl
Bedrooms and Bathrooms
- 3 Bedrooms
- En-Suite Primary Bedroom
- En-Suite Bathroom
Laundry
- Laundry Room
- Dryer
- Washer
Finished Basement
- Heated Basement
- Basement Fills Entire Space Under The House
- Interior Basement Entry
Outdoor Features
- Boat Slip
- Private Dock
- Docks
- Deck
- Patio
Schools
- Tuftonboro Central Elementary School
- Kingswood Regional Middle School
- Kingswood Regional High School
Utilities
- Central Air
- Dehumidifier
- Baseboard Heating
- Underground Utilities
- Private Water Source
- Drilled Well
- Shared Sewer
- Community Sewer or Septic
- Leach Field
Listing and Financial Details
- Legal Lot and Block 20-2 / 2
- Assessor Parcel Number 51
Community Details
Recreation
- Boat Dock
- Community Beach Access
- Snow Removal
Additional Features
- RV Parking in Community
- Common Area
Map
Home Values in the Area
Average Home Value in this Area
Property History
| Date | Event | Price | List to Sale | Price per Sq Ft | Prior Sale |
|---|---|---|---|---|---|
| 11/11/2025 11/11/25 | Price Changed | $699,000 | -3.6% | $335 / Sq Ft | |
| 10/29/2025 10/29/25 | Price Changed | $725,000 | -2.0% | $347 / Sq Ft | |
| 10/14/2025 10/14/25 | For Sale | $739,900 | +48.0% | $354 / Sq Ft | |
| 05/04/2021 05/04/21 | Sold | $500,000 | +26.6% | $388 / Sq Ft | View Prior Sale |
| 03/15/2021 03/15/21 | Pending | -- | -- | -- | |
| 03/08/2021 03/08/21 | For Sale | $395,000 | -- | $307 / Sq Ft |
Source: PrimeMLS
MLS Number: 5068314
- 2 Jordan Way
- 101 Tuftonboro Neck Rd
- 5 Bennett Farm Rd
- 23 Cow Island
- 1 Museum Shores Rd
- 7 Loon St
- 34 Harbor Way Unit 27
- 74 Keewaydin Rd
- 17 Waumbeck Rd
- 427 N Main St
- 3 Cedar Dr
- 0 Parker Island Rd Unit 10
- 88 Ambrose Way
- 185 Ambrose Way
- 165 Ambrose Way
- 1 Farm House Ln Unit 2
- 17 Federal Corner Rd
- 127 Forest Rd
- 20 Wyman Dr
- 106 Middle Rd
- 19 Mirror Lake Dr
- 34 Mirror Lake Dr
- 4 Mill Pond Rd
- 6 Partridge Dr Unit 6B
- 78 Long Island Rd
- 172 Center St
- 2415 Lake Shore Rd
- 8 Edgewood Terrace
- 118 Woodlands Rd
- 60 Weirs Rd Unit F6
- 72 Shore Rd
- 366 Old Lake Shore Rd Unit B
- 61 Westwood Dr
- 329 Old Lake Shore Rd Unit 7
- 39 Robertson Dr
- 393 Pleasant Valley Rd Unit 393A Pleasant Valley
- 17 Basin Rd
- 27 Loch Eden Shores Rd
- 84 Old Lake Shore Rd Unit Right
- 84 Old Lake Shore Rd Unit Left
