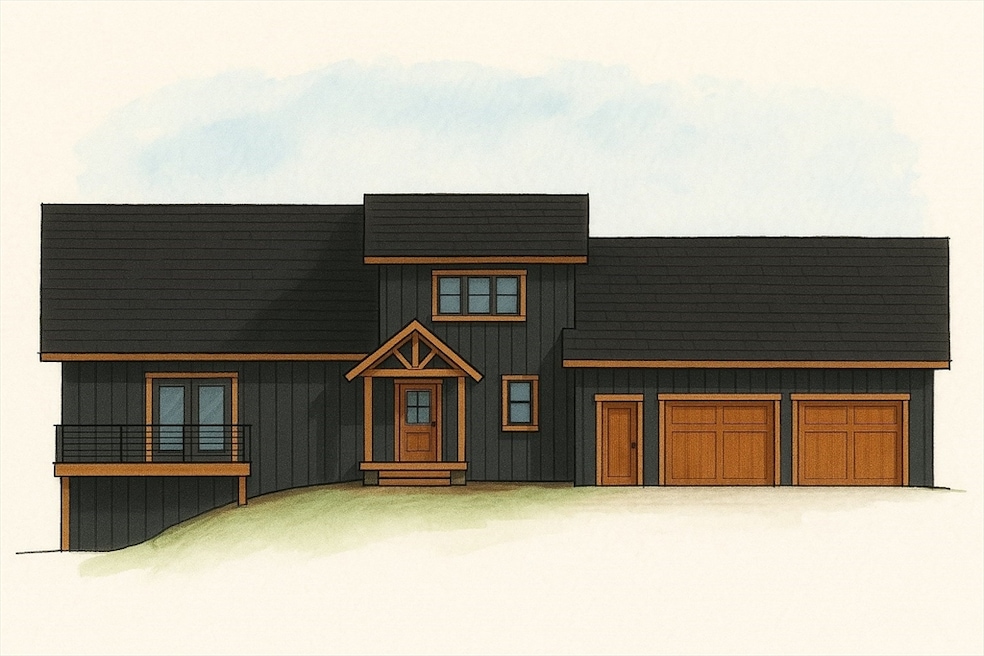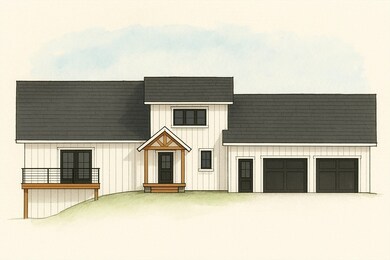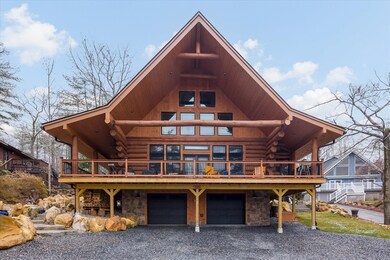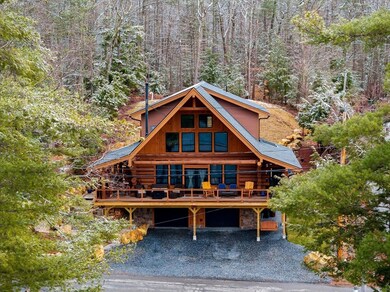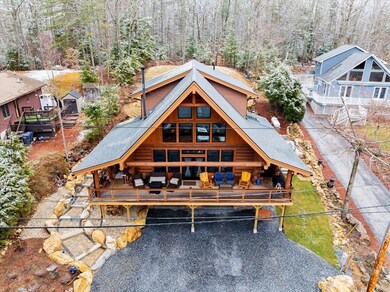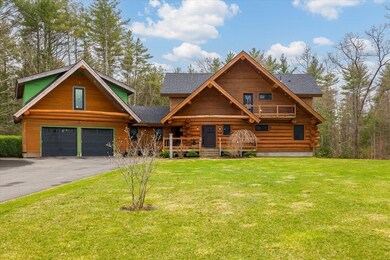Estimated payment $3,903/month
Highlights
- Golf Course Community
- Medical Services
- Open Floorplan
- Community Stables
- 2.1 Acre Lot
- Custom Closet System
About This Home
This brand-new, custom home is truly a standout! Set on 3 acres in one of the most desired neighborhoods, this 3-bed, 2.5-bath home combines modern convenience & quality finishes with peaceful surroundings. The 1st floor features a spacious primary suite with a walk-in closet and a luxurious bathroom. Enjoy the open-concept kitchen, dining, & living room, perfect for entertaining, along with a 1st floor laundry & separate mudroom with easy access to the 2-car garage. Head out onto the deck and take in the tranquil woods around you. Upstairs, you’ll find 2 spacious bedrooms & another full bath. The walkout basement offers endless possibilities for additional living space. Built by a trusted local builder known for quality craftsmanship, this home offers lasting value. Act now to secure your spot in this exclusive development & still have time to choose your finishes. Conveniently located near Rt 2 & local amenities, don’t miss your chance to own in this new, custom-built community!
Home Details
Home Type
- Single Family
Year Built
- Built in 2025
Lot Details
- 2.1 Acre Lot
- Level Lot
- Cleared Lot
- Wooded Lot
Parking
- 2 Car Attached Garage
- Off-Street Parking
Home Design
- Contemporary Architecture
- Frame Construction
- Shingle Roof
- Concrete Perimeter Foundation
Interior Spaces
- 2,000 Sq Ft Home
- Open Floorplan
- 1 Fireplace
- Insulated Windows
- Insulated Doors
- Mud Room
- Dining Area
Kitchen
- Range
- Microwave
- Dishwasher
- Kitchen Island
- Solid Surface Countertops
Flooring
- Wood
- Wall to Wall Carpet
- Ceramic Tile
Bedrooms and Bathrooms
- 3 Bedrooms
- Primary Bedroom on Main
- Custom Closet System
- Walk-In Closet
- Bathtub with Shower
- Separate Shower
Laundry
- Laundry Room
- Laundry on main level
- Washer and Electric Dryer Hookup
Basement
- Walk-Out Basement
- Basement Fills Entire Space Under The House
- Interior Basement Entry
- Block Basement Construction
Outdoor Features
- Deck
Location
- Property is near public transit
- Property is near schools
Schools
- ACES Elementary School
- ARMS Middle School
- AHS High School
Utilities
- Ductless Heating Or Cooling System
- Heating Available
- 200+ Amp Service
- Private Water Source
- Private Sewer
- High Speed Internet
Community Details
Overview
- No Home Owners Association
- Near Conservation Area
Amenities
- Medical Services
- Shops
- Coin Laundry
Recreation
- Golf Course Community
- Tennis Courts
- Community Pool
- Park
- Community Stables
- Jogging Path
Map
Home Values in the Area
Average Home Value in this Area
Property History
| Date | Event | Price | List to Sale | Price per Sq Ft |
|---|---|---|---|---|
| 11/07/2025 11/07/25 | Pending | -- | -- | -- |
| 10/28/2025 10/28/25 | Off Market | $625,000 | -- | -- |
| 10/13/2025 10/13/25 | Pending | -- | -- | -- |
| 05/27/2025 05/27/25 | For Sale | $625,000 | 0.0% | $313 / Sq Ft |
| 05/16/2025 05/16/25 | Off Market | $625,000 | -- | -- |
| 04/14/2025 04/14/25 | For Sale | $625,000 | -- | $313 / Sq Ft |
Source: MLS Property Information Network (MLS PIN)
MLS Number: 73359275
- 321 Doe Valley Rd
- Lot-1 Petersham Rd
- Lot-2 Petersham Rd
- 00 Miles Rd
- 572 Pleasant St
- Lot 1 Edward St
- 706 Petersham Rd
- 62 Lindsay Ln
- 31 Kelton St
- 696 Cottage St Unit Lot 10
- 792 Cottage St
- 551 Sanders St
- 53 Lake Ellis Rd
- 288 Chase Rd
- 0 Spring St
- 476 Cottage St
- 71 Wendell St
- 226 Chestnut St
- 126 Harvard Ave
- 133 Harvard Ave
