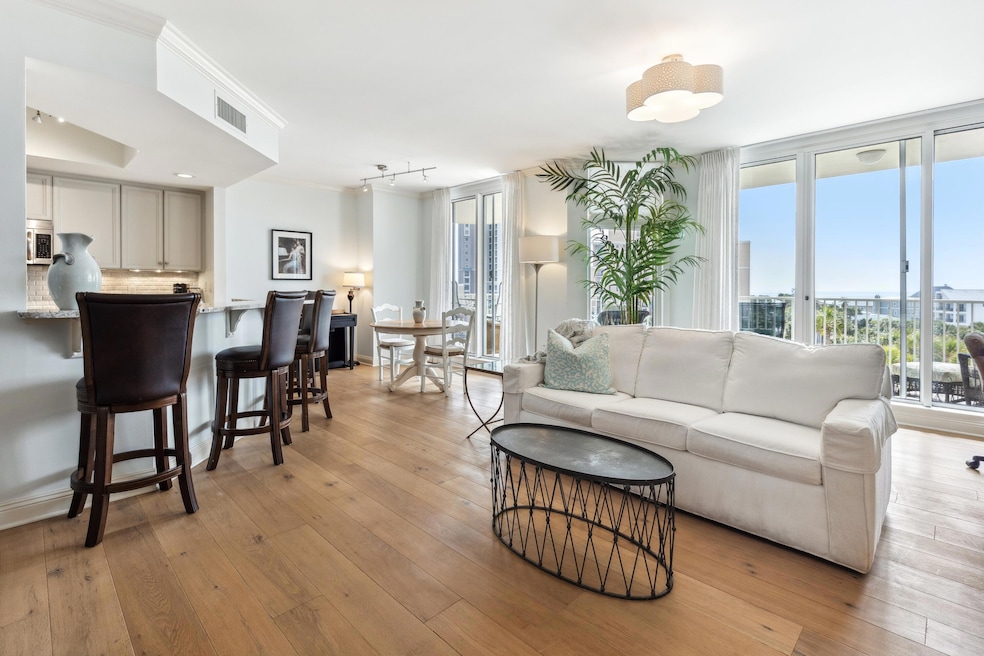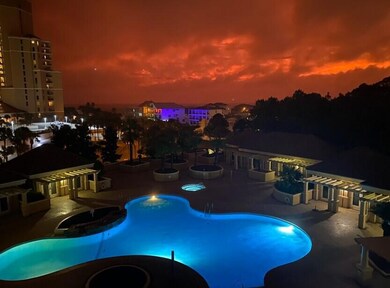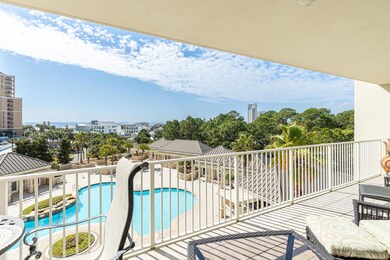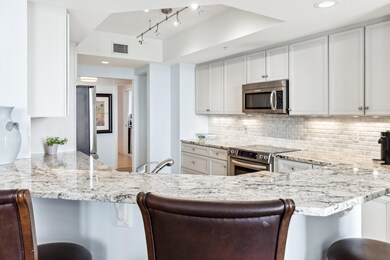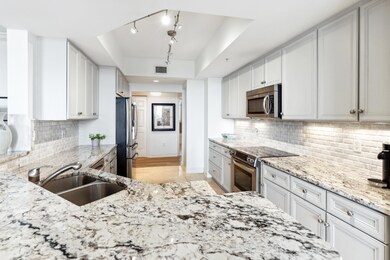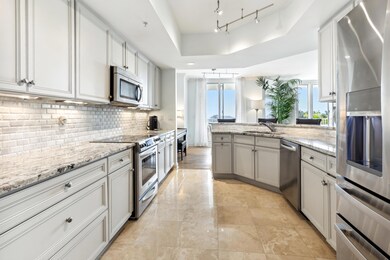One Beach Club Drive 1 Beach Club Dr Unit 504 Miramar Beach, FL 32550
Estimated payment $10,693/month
Highlights
- Marina
- Boat Dock
- Fishing
- Van R. Butler Elementary School Rated A-
- Golf Course Community
- Bay View
About This Home
SELLER FINANCING AVAILABLE! Luxurious Living at One Beach Club Drive! Located on the preferred west side of OBCD, this residence offers the most incredible views from every room, with balconies facing either the Gulf or Bay, capturing the enchanting beauty of the Emerald Coast.
With modern updates and elegant features
the main living areas are adorned with Oil Rubbed Oak flooring, a sophisticated touch that adds elegance. In 2021, the bedrooms saw an upgrade with new carpets, ensuring comfort and style.The spacious kitchen, designed for culinary enthusiasts, features a breakfast bar with updated countertops and backsplash. The GE Profile refrigerator, a new addition in 2021. The HVAC system, a Carrier Greenspeed Infiniti, was replaced in July 2022 guaranteeing optimal climate control and energy savings. All bathrooms have been updated with new toilets. The Primary En Suite stands out with newly installed custom cabinetry, countertops, and flooring, creating a spa-like retreat within your own home.
In 2021, both the hot water system and washing machine were upgraded, ensuring the latest in efficiency and reliability.
OBCD owners enjoy an array of premium amenities, including a well-equipped fitness room, tennis and pickleball courts, a pool and spa pavilion, Social Room with Pool Table, Grilling area, and covered garage parking. Also available only to OBCD owners is the opportunity to Join Sandestins Private Beach Club for a fraction of the cost and no waiting on availability! Membership has its privilidges, and this membership includes Private Beach Access, Chair/Umbrella Set Up, Special Events, Dining Options, and a heated beach side Pool.
This Condo at One Beach Club Drive is not just a home; it's a lifestyle of luxury, comfort, and unparalleled scenic beauty.
Listing Agent
Resort Real Estate Group LLC License #3276240 Listed on: 02/12/2025
Property Details
Home Type
- Condominium
Est. Annual Taxes
- $3,214
Year Built
- Built in 2002
HOA Fees
- $2,014 Monthly HOA Fees
Parking
- 1 Car Garage
Property Views
Home Design
- Concrete Siding
- Piling Construction
- Stucco
Interior Spaces
- 2,080 Sq Ft Home
- Partially Furnished
- Crown Molding
- Vaulted Ceiling
- Window Treatments
- Great Room
Kitchen
- Breakfast Bar
- Self-Cleaning Oven
- Induction Cooktop
- Range Hood
- Microwave
- Ice Maker
- Dishwasher
- Disposal
Flooring
- Wood
- Tile
Bedrooms and Bathrooms
- 3 Bedrooms
- Primary Bedroom on Main
- 3 Full Bathrooms
- Dual Vanity Sinks in Primary Bathroom
- Primary Bathroom includes a Walk-In Shower
Laundry
- Dryer
- Washer
Home Security
Outdoor Features
Schools
- Van R Butler Elementary School
- Emerald Coast Middle School
- South Walton High School
Utilities
- Central Heating and Cooling System
- Electric Water Heater
- Cable TV Available
Listing and Financial Details
- Assessor Parcel Number 34-2S-21-42850-000-0504
Community Details
Overview
- Association fees include accounting, ground keeping, insurance, internet service, management, master, recreational faclty, security, cable TV, trash
- One Beach Club Drive Subdivision
Amenities
- Community Barbecue Grill
- Picnic Area
- Game Room
- Recreation Room
- Elevator
- Community Storage Space
Recreation
- Boat Dock
- Marina
- Beach
- Golf Course Community
- Community Playground
- Fishing
Pet Policy
- Pets Allowed
Security
- Gated Community
- Storm Windows
- Storm Doors
- Fire and Smoke Detector
- Fire Sprinkler System
Map
About One Beach Club Drive
Home Values in the Area
Average Home Value in this Area
Tax History
| Year | Tax Paid | Tax Assessment Tax Assessment Total Assessment is a certain percentage of the fair market value that is determined by local assessors to be the total taxable value of land and additions on the property. | Land | Improvement |
|---|---|---|---|---|
| 2024 | $6,163 | $942,532 | -- | -- |
| 2023 | $6,163 | $716,595 | $0 | $0 |
| 2022 | $6,094 | $695,723 | $0 | $0 |
| 2021 | $6,174 | $675,459 | $0 | $0 |
| 2020 | $6,277 | $677,810 | $0 | $677,810 |
| 2019 | $6,096 | $651,156 | $0 | $0 |
| 2018 | $6,000 | $639,015 | $0 | $0 |
| 2017 | $5,835 | $625,872 | $0 | $0 |
| 2016 | $5,763 | $612,999 | $0 | $0 |
| 2015 | $5,813 | $608,738 | $0 | $0 |
| 2014 | $5,847 | $603,907 | $0 | $0 |
Property History
| Date | Event | Price | List to Sale | Price per Sq Ft |
|---|---|---|---|---|
| 02/12/2025 02/12/25 | For Sale | $1,599,000 | -- | $769 / Sq Ft |
Purchase History
| Date | Type | Sale Price | Title Company |
|---|---|---|---|
| Warranty Deed | $1,450,000 | -- | |
| Warranty Deed | $1,450,000 | None Listed On Document | |
| Warranty Deed | $740,000 | Customers First Title Co | |
| Warranty Deed | $890,000 | Dba Advance Title | |
| Warranty Deed | $679,900 | -- |
Mortgage History
| Date | Status | Loan Amount | Loan Type |
|---|---|---|---|
| Previous Owner | $417,000 | New Conventional | |
| Previous Owner | $831,750 | Purchase Money Mortgage |
Source: Emerald Coast Association of REALTORS®
MLS Number: 968360
APN: 34-2S-21-42850-000-0504
- 1 Beach Club Dr Unit 901
- 1 Beach Club Dr Unit 405
- 1 Beach Club Dr Unit 1205
- 1 Beach Club Dr Unit 1502
- 1 Beach Club Dr Unit 903.904
- 1 Beach Club Dr Unit 1604
- 502 One Beach Club Dr Unit 502
- One Beach Club Dr Unit 1806
- 4683 Westwinds Dr
- 4658 Westwinds Dr
- 4690 Westwinds Dr
- 4672 Westwinds Dr
- 4790 Westwinds Dr Unit 4790
- 4539 Southwinds Dr
- 4788 Westwinds Dr Unit 4788
- 264 Lakeview Beach Dr
- 5209 Beachwalk Dr
- 4784 Westwinds Dr Unit 4784
- 4843 Westwinds Dr Unit 4843
- 328 Lakeview Beach Dr
- 5405 Tivoli Terrace Ln S
- 5000 S Sandestin Blvd Unit 6512
- 5000 S Sandestin Blvd Unit 6510
- 623 Bayou Dr
- 8965 Heron Walk Dr Unit 8965
- 9000 Heron Walk Dr Unit 3302
- 9000 Heron Walk Dr Unit 3201
- 9000 Heron Walk Dr Unit 3101
- 9000 Heron Walk Dr Unit 3104
- 9000 Heron Walk Dr Unit 3204
- 114 Main Sail Dr
- 913 Harbour Point Ln Unit 913
- 843 Grand Harbour E
- 200 Sandestin Blvd N Unit 6186
- 200 Sandestin Blvd N Unit 6787
- 109 Norwood Dr Unit 2
- 71 Vantage Point
- 9100 Baytowne Wharf Blvd Unit 350
- 9100 Baytowne Wharf Blvd Unit 550/551
- 9100 Baytowne Wharf Blvd Unit 555
