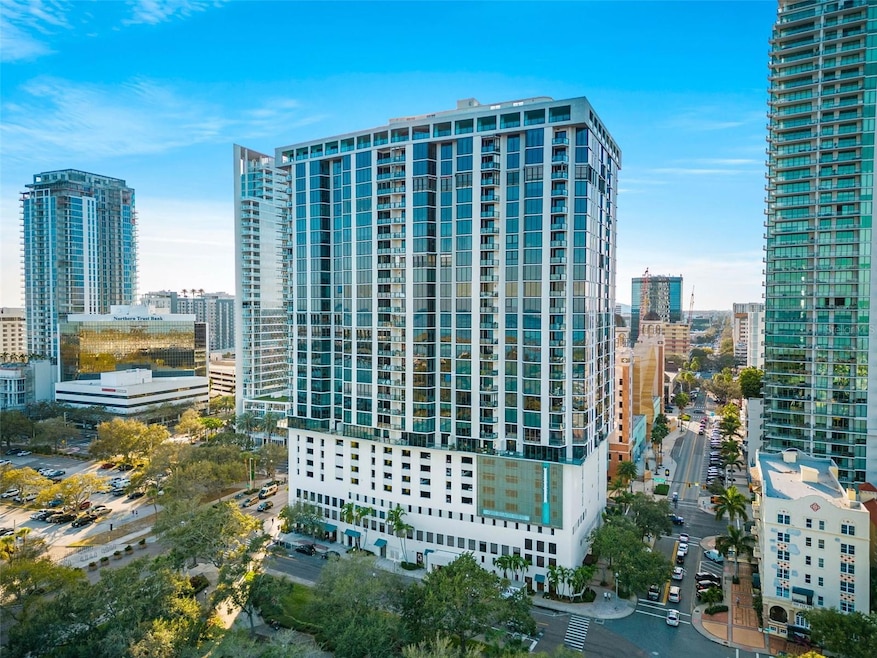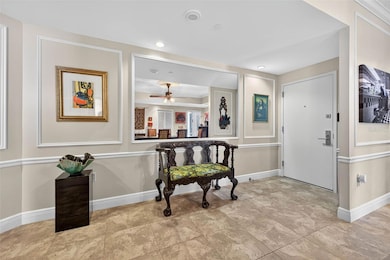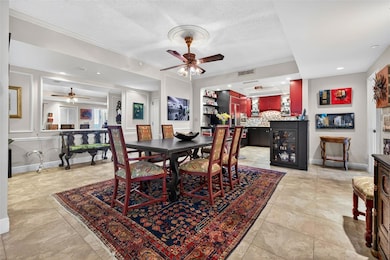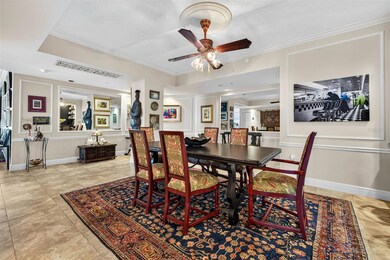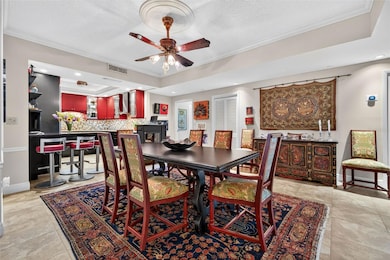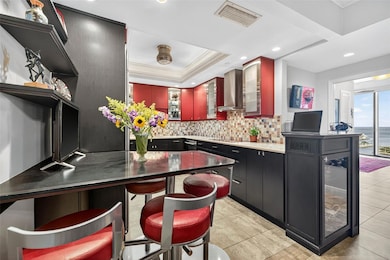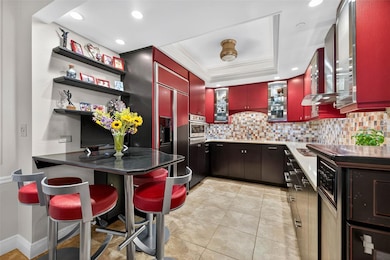Bayfront Tower 1 Beach Dr SE Unit 2006 Saint Petersburg, FL 33701
Downtown Saint Petersburg NeighborhoodEstimated payment $8,696/month
Highlights
- Fitness Center
- Full Gulf or Ocean Views
- Clubhouse
- St. Petersburg High School Rated A
- Open Floorplan
- 1-minute walk to Pioneer Park
About This Home
Welcome to an exceptional residence that defines Luxury high-rise living at Bayfront Tower, one of Downtown St. Petersburg’s 1st high rise addresses. This exquisite condominium boasts 2 bedrooms, 3 full baths, and 2,200 square feet of elegant living space, perfectly blending modern design, sophistication, and sweeping panoramic views of Tampa Bay. Step into an open, light-filled layout designed for both comfort and entertaining. The formal dining room flows seamlessly into the living room where walls of glass capture stunning water and skyline vistas. The gourmet kitchen is a chef’s dream—equipped with high-end stainless-steel appliances, a custom refrigerator, glass cook-top, and a sleek hood-vent system. Solid wood cabinetry, a designer tile backsplash, and durable tile flooring throughout complete the elevated aesthetic. An adjacent den/study offers incredible flexibility—it can easily serve as a home office, reading retreat, or be converted into a third bedroom, complete with its own private ensuite bath. Every inch of this residence is crafted for function and beauty, creating a space that feels both expansive and intimately welcoming. The spacious primary suite is a true sanctuary, featuring a serene seating area and stunning unobstructed, panoramic water views. Begin each morning to the glimmer of sunlight dancing on the bay, and unwind each evening to the soft glow of the downtown skyline. The ensuite primary bath exudes spa-like luxury with a double-sink vanity, designer lighting, and a large glass-enclosed walk-in shower designed for relaxation and rejuvenation. The secondary bedroom is equally refined, offering generous closet space and a private full bath for guests. A private balcony extends your living space outdoors, where you can enjoy morning coffee or outdoor dining while overlooking breathtaking views that stretch from the marina to the open bay. Bayfront Tower offers an unparalleled suite of amenities tailored for a luxurious urban lifestyle. The main level concierge is staffed 24 hours a day by a professional team, ensuring you’re always welcomed home and assisted with anything you may need—including elevator service, deliveries, and valet coordination. Residents enjoy complimentary 24-hour valet parking, providing seamless convenience in the heart of downtown. Head up to the rooftop pool and grilling area, where you can unwind beside sparkling waters while taking in unobstructed views of Tampa Bay and the city skyline. The newly renovated ballroom provides a spectacular venue for private events and gatherings, while the roof top running track and state-of-the-art fitness center features a comprehensive array of equipment to meet every workout goal. For moments of quiet reflection, the library offers a peaceful escape. This prime Downtown Location Situated in the vibrant heart of St. Petersburg, Bayfront Tower places you steps away from the city’s best attractions. Enjoy morning coffee at Craft Kafe, stroll to St. Pete’s famous Saturday Morning Market, or dine at top-rated restaurants — all less than a quarter-mile away. Explore the St. Pete Pier, alive with waterfront bars, rooftop lounges, and live music venues. Central Avenue’s art galleries, boutiques, and festivals are right outside your door. Here, you’ll experience the best of Luxury, convenience, and the vibrant coastal culture. Start living where you can return to your private oasis in the sky.
Listing Agent
KELLER WILLIAMS ST PETE REALTY Brokerage Phone: 727-894-1600 License #3346201 Listed on: 11/04/2025

Property Details
Home Type
- Condominium
Est. Annual Taxes
- $7,621
Year Built
- Built in 1975
Lot Details
- West Facing Home
HOA Fees
- $2,280 Monthly HOA Fees
Home Design
- Contemporary Architecture
- Entry on the 15th floor
- Slab Foundation
- Built-Up Roof
- Block Exterior
Interior Spaces
- 2,200 Sq Ft Home
- Open Floorplan
- Built-In Features
- Crown Molding
- Ceiling Fan
- Blinds
- Sliding Doors
- Combination Dining and Living Room
- Den
- Ceramic Tile Flooring
Kitchen
- Eat-In Kitchen
- Built-In Oven
- Cooktop
- Dishwasher
- Stone Countertops
- Solid Wood Cabinet
Bedrooms and Bathrooms
- 2 Bedrooms
- Split Bedroom Floorplan
- 3 Full Bathrooms
Laundry
- Laundry Room
- Dryer
- Washer
Parking
- Covered Parking
- Assigned Parking
Outdoor Features
- Covered Patio or Porch
- Exterior Lighting
Schools
- Campbell Park Elementary School
- John Hopkins Middle School
- St. Petersburg High School
Utilities
- Central Heating and Cooling System
- Thermostat
- Electric Water Heater
Listing and Financial Details
- Visit Down Payment Resource Website
- Assessor Parcel Number 19-31-17-03491-000-2006
Community Details
Overview
- Association fees include 24-Hour Guard, pool, escrow reserves fund, insurance, internet, ground maintenance, recreational facilities, sewer, trash, water
- First Service Residential Association, Phone Number (727) 895-3661
- High-Rise Condominium
- Bayfront Tower Condo Subdivision
- Association Owns Recreation Facilities
- 29-Story Property
Amenities
Recreation
- Recreation Facilities
Pet Policy
- Pets up to 60 lbs
- 2 Pets Allowed
Map
About Bayfront Tower
Home Values in the Area
Average Home Value in this Area
Tax History
| Year | Tax Paid | Tax Assessment Tax Assessment Total Assessment is a certain percentage of the fair market value that is determined by local assessors to be the total taxable value of land and additions on the property. | Land | Improvement |
|---|---|---|---|---|
| 2024 | $7,505 | $433,050 | -- | -- |
| 2023 | $7,505 | $420,437 | $0 | $0 |
| 2022 | $7,324 | $408,191 | $0 | $0 |
| 2021 | $7,438 | $396,302 | $0 | $0 |
| 2020 | $7,450 | $390,830 | $0 | $0 |
| 2019 | $7,322 | $382,043 | $0 | $0 |
| 2018 | $7,224 | $374,920 | $0 | $0 |
| 2017 | $7,159 | $367,209 | $0 | $0 |
| 2016 | $7,095 | $359,656 | $0 | $0 |
| 2015 | $7,193 | $357,156 | $0 | $0 |
| 2014 | $7,157 | $354,321 | $0 | $0 |
Property History
| Date | Event | Price | List to Sale | Price per Sq Ft |
|---|---|---|---|---|
| 11/04/2025 11/04/25 | For Sale | $1,099,000 | -- | $500 / Sq Ft |
Purchase History
| Date | Type | Sale Price | Title Company |
|---|---|---|---|
| Warranty Deed | -- | -- | |
| Warranty Deed | -- | -- | |
| Deed | -- | -- |
Mortgage History
| Date | Status | Loan Amount | Loan Type |
|---|---|---|---|
| Open | $200,000 | Credit Line Revolving | |
| Previous Owner | $227,150 | New Conventional |
Source: Stellar MLS
MLS Number: TB8442627
APN: 19-31-17-03491-000-2006
- 1 Beach Dr SE Unit 1902
- 1 Beach Dr SE Unit 2007
- 1 Beach Dr SE Unit 2206
- 1 Beach Dr SE Unit 1208
- 1 Beach Dr SE Unit 811
- 1 Beach Dr SE Unit 2405
- 1 Beach Dr SE Unit 911
- 1 Beach Dr SE Unit 2305
- 1 Beach Dr SE Unit 2710
- 1 Beach Dr SE Unit 2011
- 0 Beach Dr SE Unit 151SS
- 100 1st Ave N Unit 2703
- 100 1st Ave N Unit 3104
- 100 1st Ave N Unit 1005
- 100 1st Ave N Unit 501
- 100 1st Ave N Unit 3905
- 100 1st Ave N Unit 3307
- 175 1st St S Unit 1603
- 175 1st St S Unit 3103
- 175 1st St S Unit 2604
- 1 Beach Dr SE Unit 1809
- 1 Beach Dr SE Unit 1201
- 1 Beach Dr SE Unit 2203
- 1 Beach Dr SE Unit 2312
- 1 Beach Dr SE Unit 2512
- 100 1st Ave N Unit 1906
- 100 1st Ave N Unit 906
- 100 1st Ave N Unit 2304
- 100 1st Ave N Unit 201
- 175 1st St S Unit 2004
- 175 1st St S Unit 404
- 175 1st St S Unit 704
- 1-25th 1/2 2nd St N Unit 2
- 215 Central Ave Unit 2B
- 215 Central Ave Unit 4F
- 225 1st Ave N
- 215 Central Ave Unit 4D
- 301 1st St S Unit 2402
- 334 2nd Ave S
- 200 4th Ave S Unit 316
