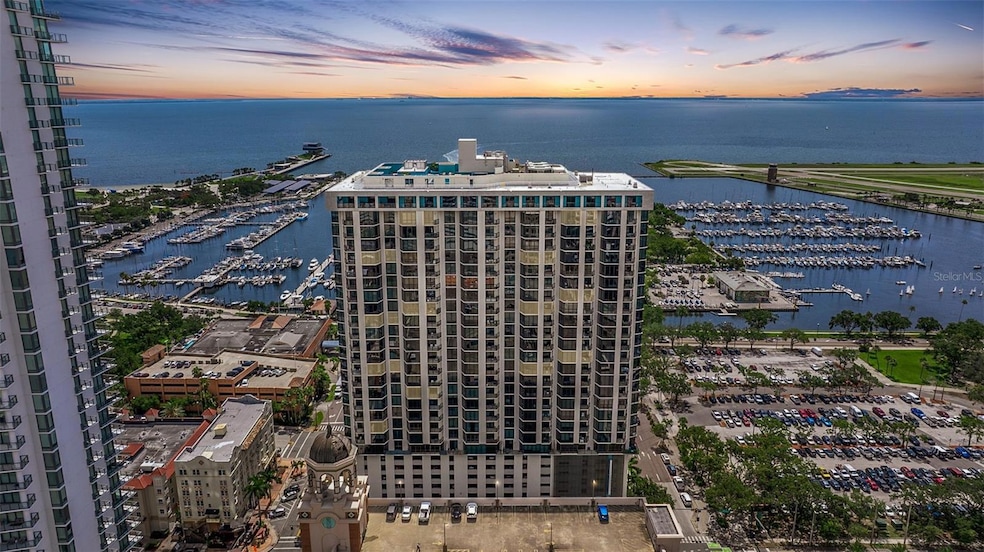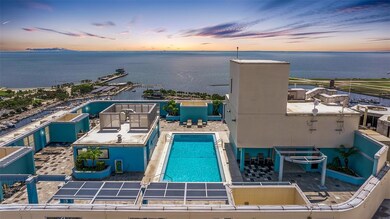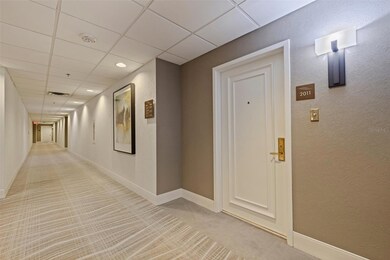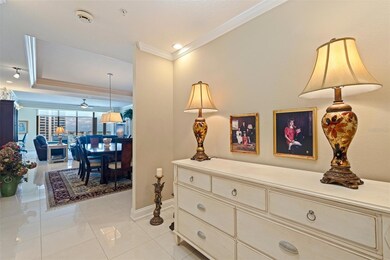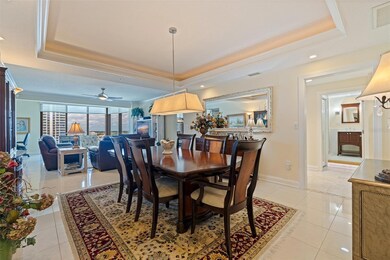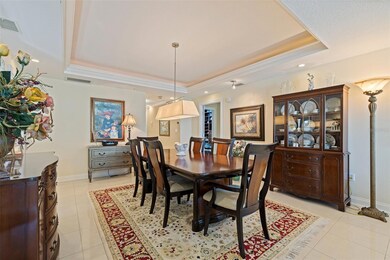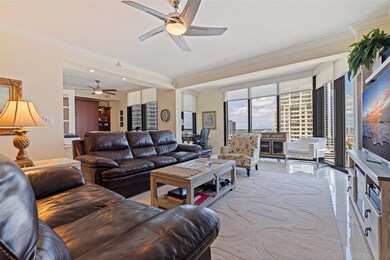Bayfront Tower 1 Beach Dr SE Unit 2011 Saint Petersburg, FL 33701
Downtown Saint Petersburg NeighborhoodEstimated payment $7,667/month
Highlights
- Valet Parking
- Fitness Center
- Clubhouse
- St. Petersburg High School Rated A
- In Ground Pool
- 1-minute walk to Pioneer Park
About This Home
LOCATION! LOCATION! LOCATION! Transport yourself to the HEART OF DTSP and step into the HIGHLY-DESIRABLE BAYFRONT TOWER! Welcome to this 2-bedroom, 2-bathroom, 20th floor unit with GORGEOUS VIEWS, an ADDITIONAL STORAGE ROOM, and a BONUS FLEX SPACE. When you first enter the unit, you’ll find yourself in the spacious dining room - which is great for all of your hosting desires! After you walk through the dining room, to the right will be the UPDATED KITCHEN and breakfast nook. The kitchen features STONE COUNTERS, a SPACIOUS ISLAND, and a convenient BAR TOP. Directly beyond the dining room is the living room with FLOOR-TO-CEILING WINDOWS and BALCONY ACCESS! The flex room is also connected to the balcony, making the space perfectly adaptable to your lifestyle. The SPLIT FLOOR PLAN gives you privacy and ensures comfortability throughout the unit. The LARGE PRIMARY BATHROOM features a combination walk-in shower and bathtub PLUS two separate vanities! If you thought it couldn’t get any better, the primary bedroom also boasts a LARGE WALK-IN CLOSET! The second bedroom and laundry room also contain built-in closets. The struggle to find space for all of your belongings ends here! Now, let’s step out of the condo and into the AMENITIES! The FRONT DESK IS STAFFED AROUND THE CLOCK by a Bayfront Tower Team Member, so you will always be greeted when walking in and have someone to help with the elevator. Bayfront Tower hosts a number of other fabulous amenities, including the ROOFTOP POOL and GRILLS. Now, you can relax by the pool with STUNNING VIEWS before you cook up some delicious bites to eat. You are able to book the BALLROOM to host your larger gatherings. The FITNESS CENTER is sure to meet all your gym needs with its expansive array of equipment. Catch up on your reading and studies in the LIBRARY before heading back to the unit to unwind. Enjoy those amenities, plus more, with each one's WATERVIEW! For residents, there is also a COMPLIMENTARY 24-hr. VALET SERVICE! Everything is at your fingertips with this PRIME LOCATION! Grab a cup of coffee at Craft Kafe before heading to St. Pete’s famous Saturday Morning Market. Choose from an endless variety of restaurants to dine at that are less than 0.25 miles away - including Datz, Oak & Stone, and Fortu to name a few. If you’re interested in the night life DTSP has to offer, you are in luck! Check out St. Pete’s Pier, which is full of bars and restaurants, or any number of other spots located right there on Central Ave. You won't have to worry about finding parking since you can step out of the building and WALK EVERYWHERE! Downtown St. Pete will be your new backyard when living here. Luxury-living meets city-living at Bayfront Tower. Now’s your chance to live out your dreams - schedule a showing today!
Listing Agent
REAL BROKER, LLC Brokerage Phone: 407.279.0038 License #3462636 Listed on: 06/05/2025

Property Details
Home Type
- Condominium
Est. Annual Taxes
- $6,337
Year Built
- Built in 1975
Lot Details
- West Facing Home
HOA Fees
- $2,421 Monthly HOA Fees
Parking
- 1 Car Attached Garage
- Basement Garage
- Reserved Parking
- Assigned Parking
Home Design
- Entry on the 15th floor
- Slab Foundation
- Membrane Roofing
- Block Exterior
Interior Spaces
- 1,945 Sq Ft Home
- Built-In Features
- High Ceiling
- Ceiling Fan
- Sliding Doors
- Living Room
- Breakfast Room
- Dining Room
- Home Office
Kitchen
- Eat-In Kitchen
- Built-In Oven
- Cooktop
- Microwave
- Ice Maker
- Dishwasher
Flooring
- Wood
- Tile
Bedrooms and Bathrooms
- 2 Bedrooms
- Split Bedroom Floorplan
- Walk-In Closet
- 2 Full Bathrooms
Laundry
- Laundry Room
- Dryer
- Washer
Outdoor Features
- In Ground Pool
- Covered Patio or Porch
- Outdoor Storage
Schools
- Campbell Park Elementary School
- John Hopkins Middle School
- St. Petersburg High School
Utilities
- Central Heating and Cooling System
- Thermostat
- Cable TV Available
Listing and Financial Details
- Visit Down Payment Resource Website
- Tax Lot 2011
- Assessor Parcel Number 19-31-17-03491-000-2011
Community Details
Overview
- Association fees include pool, maintenance structure, ground maintenance
- High-Rise Condominium
- Bayfront Tower Condo Subdivision
- 29-Story Property
Amenities
- Valet Parking
- Elevator
Recreation
- Recreation Facilities
Pet Policy
- 2 Pets Allowed
- Breed Restrictions
Security
- Card or Code Access
Map
About Bayfront Tower
Home Values in the Area
Average Home Value in this Area
Tax History
| Year | Tax Paid | Tax Assessment Tax Assessment Total Assessment is a certain percentage of the fair market value that is determined by local assessors to be the total taxable value of land and additions on the property. | Land | Improvement |
|---|---|---|---|---|
| 2024 | $6,233 | $372,246 | -- | -- |
| 2023 | $6,233 | $361,404 | $0 | $0 |
| 2022 | $6,166 | $350,878 | $0 | $0 |
| 2021 | $10,059 | $520,992 | $0 | $0 |
| 2020 | $10,080 | $513,799 | $0 | $0 |
| 2019 | $9,914 | $502,247 | $0 | $0 |
| 2018 | $9,786 | $492,882 | $0 | $0 |
| 2017 | $9,702 | $482,744 | $0 | $0 |
| 2016 | $4,372 | $237,682 | $0 | $0 |
| 2015 | $4,433 | $236,030 | $0 | $0 |
| 2014 | $4,409 | $234,157 | $0 | $0 |
Property History
| Date | Event | Price | List to Sale | Price per Sq Ft | Prior Sale |
|---|---|---|---|---|---|
| 08/18/2025 08/18/25 | Price Changed | $897,000 | -4.3% | $461 / Sq Ft | |
| 06/05/2025 06/05/25 | For Sale | $937,000 | +20.9% | $482 / Sq Ft | |
| 02/26/2021 02/26/21 | Sold | $775,000 | -1.8% | $394 / Sq Ft | View Prior Sale |
| 01/07/2021 01/07/21 | Pending | -- | -- | -- | |
| 12/03/2020 12/03/20 | Price Changed | $789,000 | -1.3% | $401 / Sq Ft | |
| 10/05/2020 10/05/20 | Price Changed | $799,000 | -3.2% | $406 / Sq Ft | |
| 09/02/2020 09/02/20 | For Sale | $825,000 | -- | $420 / Sq Ft |
Purchase History
| Date | Type | Sale Price | Title Company |
|---|---|---|---|
| Interfamily Deed Transfer | -- | Accommodation | |
| Interfamily Deed Transfer | -- | Attorney | |
| Warranty Deed | $775,000 | Sanders Title Company | |
| Warranty Deed | $775,000 | Sanders Title | |
| Interfamily Deed Transfer | -- | Attorney | |
| Warranty Deed | $650,000 | Title Insurors Of Florida | |
| Warranty Deed | $385,000 | Smith & Associates Title Inc | |
| Warranty Deed | $257,500 | -- | |
| Warranty Deed | -- | -- |
Mortgage History
| Date | Status | Loan Amount | Loan Type |
|---|---|---|---|
| Previous Owner | $417,000 | New Conventional | |
| Previous Owner | $206,000 | Purchase Money Mortgage |
Source: Stellar MLS
MLS Number: TB8393181
APN: 19-31-17-03491-000-2011
- 1 Beach Dr SE Unit 1902
- 1 Beach Dr SE Unit 2007
- 1 Beach Dr SE Unit 2206
- 1 Beach Dr SE Unit 1208
- 1 Beach Dr SE Unit 811
- 1 Beach Dr SE Unit 2405
- 1 Beach Dr SE Unit 911
- 1 Beach Dr SE Unit 2305
- 1 Beach Dr SE Unit 2710
- 1 Beach Dr SE Unit 2006
- 0 Beach Dr SE Unit 151SS
- 100 1st Ave N Unit 2703
- 100 1st Ave N Unit 3104
- 100 1st Ave N Unit 1005
- 100 1st Ave N Unit 501
- 100 1st Ave N Unit 3905
- 100 1st Ave N Unit 3307
- 175 1st St S Unit 1603
- 175 1st St S Unit 3103
- 175 1st St S Unit 2604
- 1 Beach Dr SE Unit 1809
- 1 Beach Dr SE Unit 1201
- 1 Beach Dr SE Unit 2203
- 1 Beach Dr SE Unit 2312
- 1 Beach Dr SE Unit 2512
- 100 1st Ave N Unit 1906
- 100 1st Ave N Unit 906
- 100 1st Ave N Unit 2304
- 100 1st Ave N Unit 201
- 175 1st St S Unit 2004
- 175 1st St S Unit 404
- 175 1st St S Unit 704
- 1-25th 1/2 2nd St N Unit 2
- 215 Central Ave Unit 2B
- 215 Central Ave Unit 4F
- 225 1st Ave N
- 215 Central Ave Unit 4D
- 301 1st St S Unit 2402
- 334 2nd Ave S
- 200 4th Ave S Unit 316
