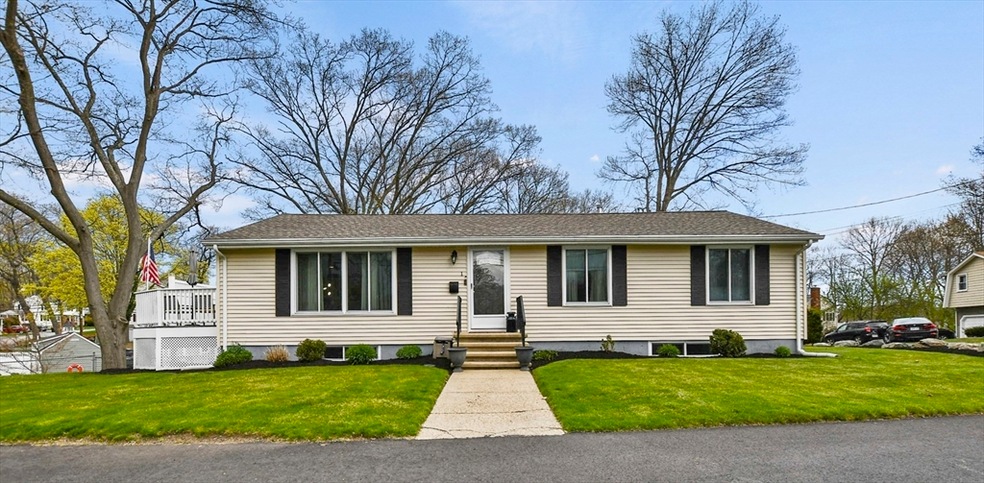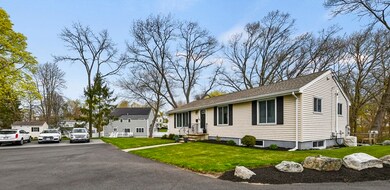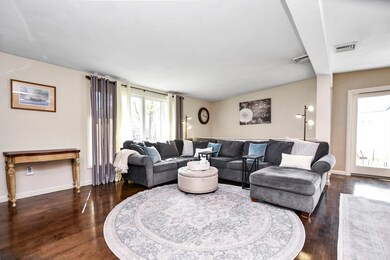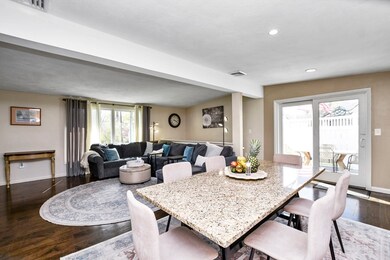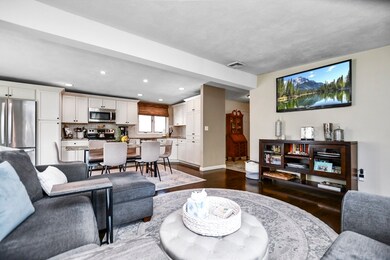
1 Beach Terrace Woburn, MA 01801
Downtown Woburn NeighborhoodHighlights
- Golf Course Community
- Open Floorplan
- Deck
- Medical Services
- Landscaped Professionally
- Property is near public transit
About This Home
As of June 2024Sometimes you come across a home that takes your breath away! This 3 Br central square ranch will do just that. As soon as you enter, you'll feel right at home w/gleaming hw floors, vaulted ceilings and has been beautifully updated with an open floor plan offering all the modern amenities. Custom made table w/matching granite top will stay to complete the picture. The din area features sliders to a 2 tier deck surrounded w/privacy fencing. There are 3 bedrms, all w/vaulted ceilings as well as 1 1/2 baths for extra convenience. The lower level of the owners unit features a front to back familyroom with large windows for plenty of light and opens to an owners patio. A legal 4 rm, 1 br apt has it's own separate entrance, sep driveway and an in-unit W/D not to mention separate utilities. This move-in ready apt is perfect for extended family living or just some extra help with the mortgage! Conveniently located and close to bus, highways, shopping and more, you won't want to miss this one!
Property Details
Home Type
- Multi-Family
Est. Annual Taxes
- $5,235
Year Built
- Built in 1965
Lot Details
- 0.28 Acre Lot
- Street terminates at a dead end
- Landscaped Professionally
Home Design
- Duplex
- Frame Construction
- Shingle Roof
- Concrete Perimeter Foundation
Interior Spaces
- 2,424 Sq Ft Home
- Property has 2 Levels
- Open Floorplan
- Cathedral Ceiling
- Electric Fireplace
- Insulated Windows
- Window Screens
- Sliding Doors
- Family Room
- Combination Dining and Living Room
- Home Office
- Storm Doors
Kitchen
- Range
- Microwave
- Dishwasher
- Solid Surface Countertops
- Disposal
Flooring
- Wood
- Carpet
- Laminate
- Tile
Bedrooms and Bathrooms
- 4 Bedrooms
- Bathtub
- Separate Shower
Laundry
- Dryer
- Washer
Finished Basement
- Walk-Out Basement
- Basement Fills Entire Space Under The House
- Interior Basement Entry
- Sump Pump
- Block Basement Construction
Parking
- 7 Car Parking Spaces
- Driveway
- Open Parking
- Off-Street Parking
Outdoor Features
- Balcony
- Deck
- Patio
- Rain Gutters
Location
- Property is near public transit
- Property is near schools
Schools
- White Elementary School
- Kennedy Middle School
- Woburn High School
Utilities
- Forced Air Heating and Cooling System
- 1 Cooling Zone
- 2 Heating Zones
- Heating System Uses Propane
- Individual Controls for Heating
- Internet Available
Listing and Financial Details
- Rent includes unit 2(water)
- Assessor Parcel Number M:36 B:08 L:04 U:00,906860
Community Details
Overview
- 2 Units
Amenities
- Medical Services
- Shops
Recreation
- Golf Course Community
- Tennis Courts
Ownership History
Purchase Details
Purchase Details
Home Financials for this Owner
Home Financials are based on the most recent Mortgage that was taken out on this home.Purchase Details
Home Financials for this Owner
Home Financials are based on the most recent Mortgage that was taken out on this home.Purchase Details
Purchase Details
Purchase Details
Purchase Details
Similar Homes in Woburn, MA
Home Values in the Area
Average Home Value in this Area
Purchase History
| Date | Type | Sale Price | Title Company |
|---|---|---|---|
| Quit Claim Deed | -- | None Available | |
| Quit Claim Deed | -- | None Available | |
| Quit Claim Deed | $390,000 | -- | |
| Quit Claim Deed | $390,000 | -- | |
| Deed | $285,000 | -- | |
| Deed | $285,000 | -- | |
| Deed | $209,182 | -- | |
| Deed | $230,000 | -- | |
| Deed | $209,182 | -- | |
| Deed | -- | -- | |
| Deed | -- | -- | |
| Deed | -- | -- | |
| Deed | -- | -- | |
| Deed | $186,000 | -- |
Mortgage History
| Date | Status | Loan Amount | Loan Type |
|---|---|---|---|
| Open | $595,000 | Purchase Money Mortgage | |
| Closed | $595,000 | Purchase Money Mortgage | |
| Previous Owner | $450,000 | Adjustable Rate Mortgage/ARM | |
| Previous Owner | $75,000 | Balloon | |
| Previous Owner | $400,000 | Adjustable Rate Mortgage/ARM | |
| Previous Owner | $72,700 | Credit Line Revolving | |
| Previous Owner | $312,000 | New Conventional | |
| Previous Owner | $80,000 | No Value Available | |
| Previous Owner | $47,000 | Purchase Money Mortgage | |
| Previous Owner | $228,000 | No Value Available |
Property History
| Date | Event | Price | Change | Sq Ft Price |
|---|---|---|---|---|
| 06/25/2024 06/25/24 | Sold | $850,000 | +6.3% | $351 / Sq Ft |
| 04/30/2024 04/30/24 | Pending | -- | -- | -- |
| 04/26/2024 04/26/24 | For Sale | $799,900 | -- | $330 / Sq Ft |
Tax History Compared to Growth
Tax History
| Year | Tax Paid | Tax Assessment Tax Assessment Total Assessment is a certain percentage of the fair market value that is determined by local assessors to be the total taxable value of land and additions on the property. | Land | Improvement |
|---|---|---|---|---|
| 2025 | $5,756 | $674,000 | $334,700 | $339,300 |
| 2024 | $5,235 | $649,500 | $318,700 | $330,800 |
| 2023 | $5,281 | $607,000 | $289,800 | $317,200 |
| 2022 | $5,034 | $539,000 | $252,000 | $287,000 |
| 2021 | $4,917 | $527,000 | $240,000 | $287,000 |
| 2020 | $4,509 | $483,800 | $240,000 | $243,800 |
| 2019 | $4,192 | $441,300 | $228,600 | $212,700 |
| 2018 | $4,066 | $411,100 | $209,700 | $201,400 |
| 2017 | $3,726 | $374,800 | $199,800 | $175,000 |
| 2016 | $3,423 | $340,600 | $186,700 | $153,900 |
| 2015 | $3,340 | $328,400 | $174,500 | $153,900 |
| 2014 | $3,304 | $316,500 | $174,500 | $142,000 |
Agents Affiliated with this Home
-
Eileen Doherty

Seller's Agent in 2024
Eileen Doherty
Lamacchia Realty, Inc.
(781) 760-8110
41 in this area
150 Total Sales
Map
Source: MLS Property Information Network (MLS PIN)
MLS Number: 73229208
APN: WOBU-000036-000008-000004
- 11 Beach St
- 61 Mishawum Rd
- 36 Middle St
- 0 Fryeburg Rd
- 14 Church Ave
- 22 James St Unit 1
- 22 James St
- 22 James St Unit 2
- 555 Main St Unit 16
- 555 Main St Unit 1
- 14 Chestnut St
- 19 Davis St
- 7 Davis St
- 5 Colony Rd
- 22 Rumford Park Ave
- 85 Winn St
- 3 Archer Dr Unit 3
- 24 Everett St
- 117 Montvale Ave
- 4 Sherman Place Ct
