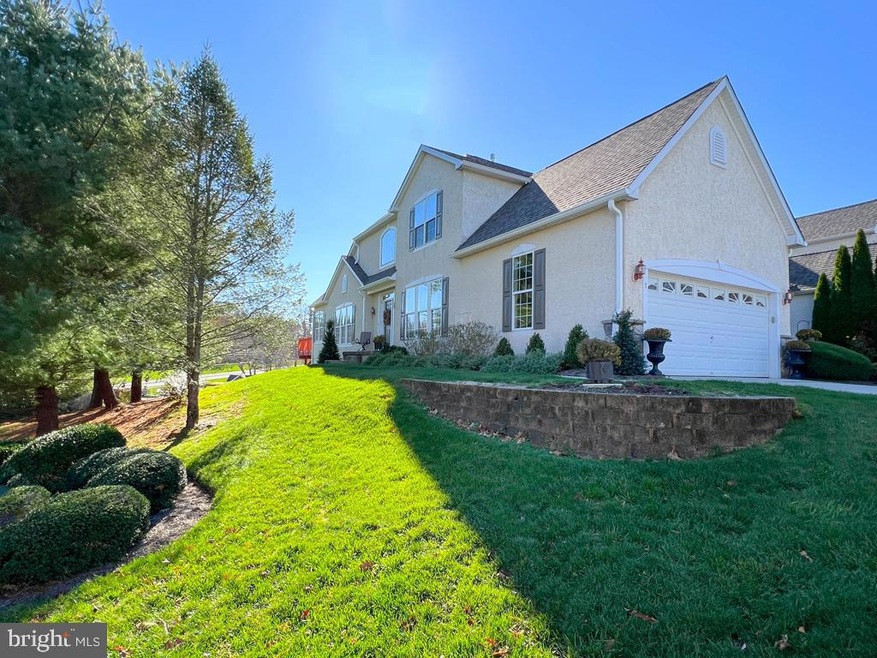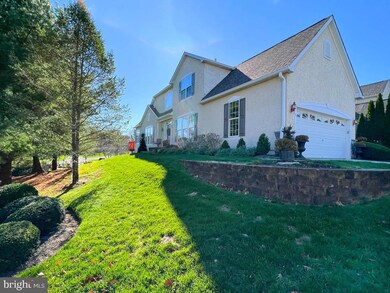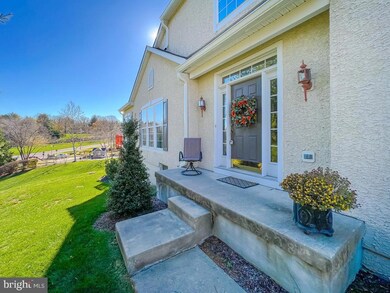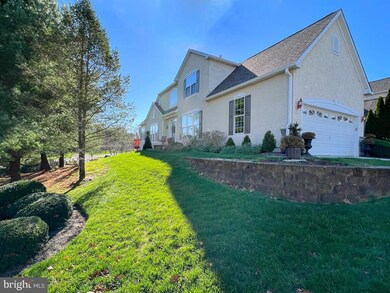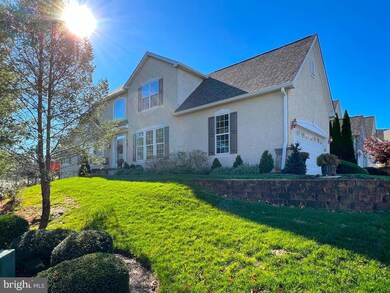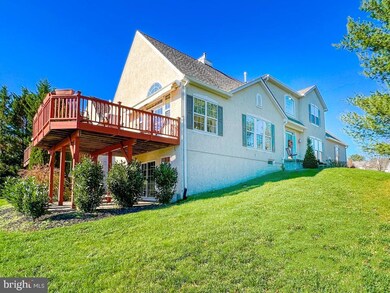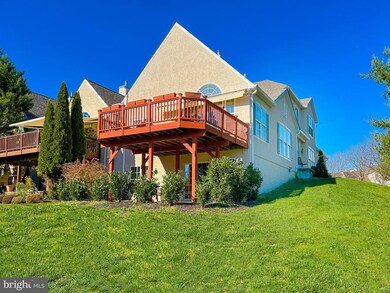
Estimated Value: $748,000 - $795,000
Highlights
- Senior Living
- Wood Flooring
- Sun or Florida Room
- Carriage House
- Loft
- Community Pool
About This Home
As of January 2023Looking for a carefree lifestyle? Then your search is over when you purchase this absolutely lovely end unit carriage home in Traditions, Upper Makefield's active adult gated community. Main level living if you so desire or need, with Owner's Suite and en suite Bathroom (Tub and Shower; double vanity); formal Living Room with gas fireplace; Sunroom opening out to the raised deck; Dining Room; Kitchen with gas stove; under cabinetry lighting; Breakfast Room; Laundry Room; Powder Room. Still plenty of room for guests on the second level where you will find a large Loft, great as a Den or Office; Bedroom and Bathroom. The beautiful Lower Level is a walk-out to the paved patio, and features a Bedroom and full Bathroom, plus plenty of storage. Two car garage; gas hvac. Among its items of worthy mention are: new roof; new wider gutters; beautiful hardwood flooring; upgraded tile in Bathroom; raised deck with great views. Note: the square footage of 2,774 does not include the finished walk-out lower level. Clubhouse with indoor and outdoor pools; bocce and tennis/pickle ball courts; walking trails. 55+ never looked so good! Conveniently located within minutes to 95/295 for commute to the Princeton Corridor; Philadelphia and also the RR station for New York City. Warning: pack your suitcase . . . you won't want to leave! * Note: professional pictures coming Monday
Last Agent to Sell the Property
RE/MAX Total - Washington Crossing License #AB062353L Listed on: 11/11/2022

Townhouse Details
Home Type
- Townhome
Est. Annual Taxes
- $8,405
Year Built
- Built in 2004
Lot Details
- 5,663 Sq Ft Lot
- Lot Dimensions are 24 x 133
- Property is in excellent condition
HOA Fees
- $322 Monthly HOA Fees
Parking
- 2 Car Attached Garage
- Garage Door Opener
Home Design
- Carriage House
- Block Foundation
- Frame Construction
- Architectural Shingle Roof
- Stucco
Interior Spaces
- 2,774 Sq Ft Home
- Property has 2.5 Levels
- Gas Fireplace
- Living Room
- Dining Room
- Loft
- Sun or Florida Room
- Walk-Out Basement
Kitchen
- Breakfast Room
- Butlers Pantry
Flooring
- Wood
- Carpet
Bedrooms and Bathrooms
- En-Suite Primary Bedroom
Laundry
- Laundry Room
- Laundry on main level
Utilities
- Forced Air Heating and Cooling System
- Cooling System Utilizes Natural Gas
- Natural Gas Water Heater
Listing and Financial Details
- Tax Lot 069
- Assessor Parcel Number 47-021-069
Community Details
Overview
- Senior Living
- $1,500 Capital Contribution Fee
- Senior Community | Residents must be 55 or older
- Continental Property Management HOA, Phone Number (215) 343-1550
- Traditions At Wash Subdivision
Recreation
- Community Pool
Ownership History
Purchase Details
Home Financials for this Owner
Home Financials are based on the most recent Mortgage that was taken out on this home.Purchase Details
Purchase Details
Similar Home in Washington Crossing, PA
Home Values in the Area
Average Home Value in this Area
Purchase History
| Date | Buyer | Sale Price | Title Company |
|---|---|---|---|
| Delcastillo Juan C | $675,000 | Abstract One | |
| Yeager George | $580,000 | Grateful Abstract Llc | |
| Wendel Raymond J | $624,900 | Stewart Title Guaranty Co |
Mortgage History
| Date | Status | Borrower | Loan Amount |
|---|---|---|---|
| Previous Owner | Baldwin Anne | $105,000 | |
| Previous Owner | Bell Kenneth T | $316,480 |
Property History
| Date | Event | Price | Change | Sq Ft Price |
|---|---|---|---|---|
| 01/20/2023 01/20/23 | Sold | $675,000 | -11.2% | $243 / Sq Ft |
| 11/11/2022 11/11/22 | For Sale | $759,900 | -- | $274 / Sq Ft |
Tax History Compared to Growth
Tax History
| Year | Tax Paid | Tax Assessment Tax Assessment Total Assessment is a certain percentage of the fair market value that is determined by local assessors to be the total taxable value of land and additions on the property. | Land | Improvement |
|---|---|---|---|---|
| 2024 | $8,601 | $50,280 | $4,960 | $45,320 |
| 2023 | $8,365 | $50,280 | $4,960 | $45,320 |
| 2022 | $8,322 | $50,280 | $4,960 | $45,320 |
| 2021 | $8,209 | $50,280 | $4,960 | $45,320 |
| 2020 | $8,012 | $50,280 | $4,960 | $45,320 |
| 2019 | $7,827 | $50,280 | $4,960 | $45,320 |
| 2018 | $7,681 | $50,280 | $4,960 | $45,320 |
| 2017 | $7,470 | $50,280 | $4,960 | $45,320 |
| 2016 | $7,583 | $50,280 | $4,960 | $45,320 |
| 2015 | -- | $50,280 | $4,960 | $45,320 |
| 2014 | -- | $50,280 | $4,960 | $45,320 |
Agents Affiliated with this Home
-
Colleen Evanchik

Seller's Agent in 2023
Colleen Evanchik
RE/MAX Total - Washington Crossing
(215) 801-8957
33 in this area
70 Total Sales
-
Tanya Evanchik
T
Seller Co-Listing Agent in 2023
Tanya Evanchik
RE/MAX Total - Washington Crossing
(215) 208-5028
24 in this area
52 Total Sales
-
Michael Tusay

Buyer's Agent in 2023
Michael Tusay
TNT Real Estate NJ LLC
(609) 977-9720
1 in this area
28 Total Sales
Map
Source: Bright MLS
MLS Number: PABU2039642
APN: 47-021-069
- 6 Beidler Dr
- 55 Van Artsdalen Dr
- LOTS 3 and 4 Taylorsville Rd
- Lot 6 Taylorsville Rd
- 11 Mcconkey Dr
- 1045 Washington Crossing Rd
- 60 Mcconkey Dr
- 66 Mcconkey Dr
- 1045 General Sullivan Rd
- 87 Dillon Way
- 1083 General Greene Rd
- 43 Commanders Dr Unit 4D
- 34 Heritage Hills Dr Unit 9
- 270 Aqueduct Rd
- 42 Sentinel Rd Unit 194
- 24 Weatherfield Dr
- 282 Aqueduct Rd
- 114 Riverview Ave
- 7 Belamour Dr
- 1021 Swayze Ave
- 1 Beidler Dr
- 3 Beidler Dr
- 5 Beidler Dr
- 2 Beidler Dr
- 7 Beidler Dr
- 4 Beidler Dr
- 11 Beidler Dr
- 8 Beidler Dr
- 2 Bartons Mill Dr
- 15 Beidler Dr
- 1093 Washington Crossing Rd
- 4 Bartons Mill Dr
- 10 Beidler Dr
- 17 Beidler Dr
- 6 Bartons Mill Dr
- 12 Beidler Dr
- 8 Bartons Mill Dr
- 14 Beidler Dr
- 10 Bartons Mill Dr
- 16 Beidler Dr
