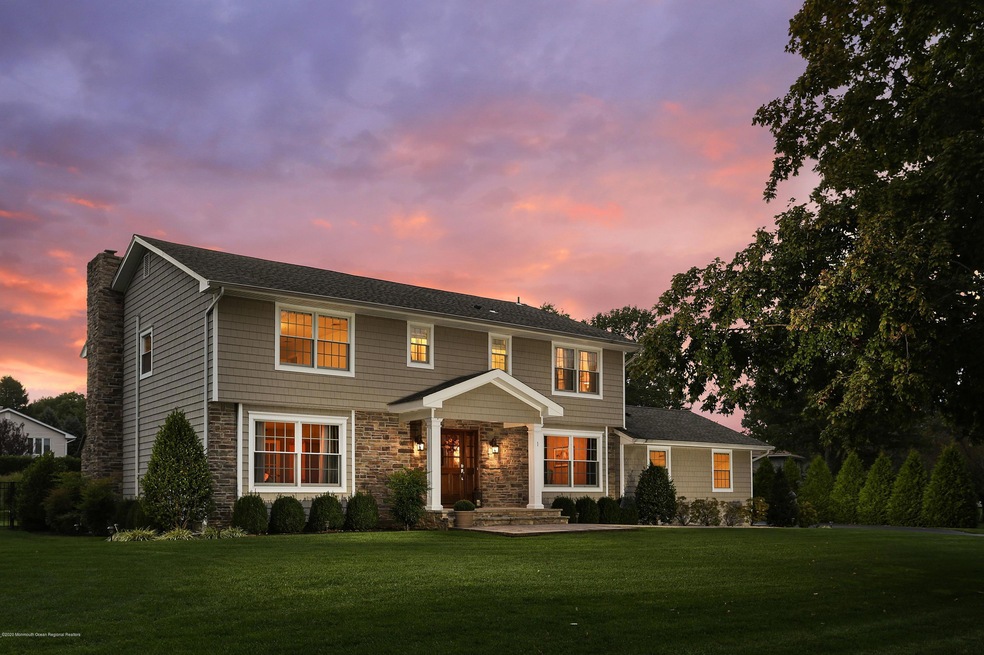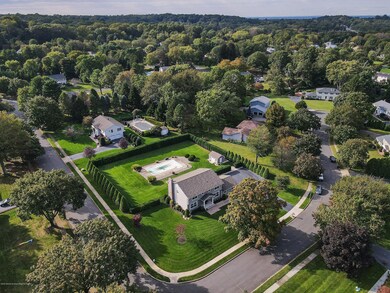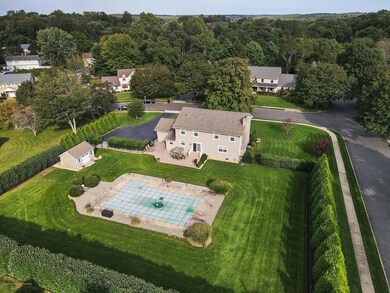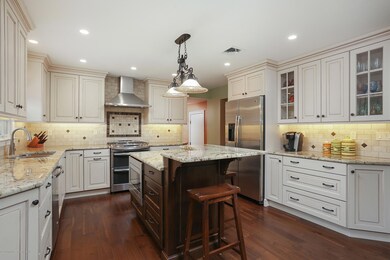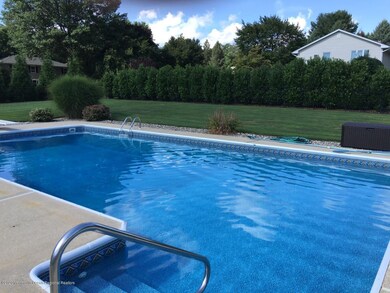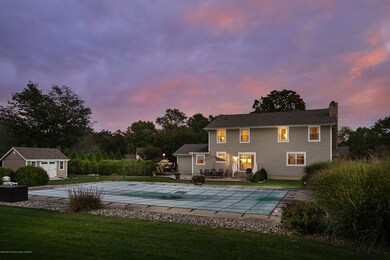
1 Bellerive Ct Middletown, NJ 07748
New Monmouth NeighborhoodEstimated Value: $1,143,000 - $1,216,000
Highlights
- In Ground Pool
- New Kitchen
- Deck
- Middletown Village Elementary School Rated A-
- Colonial Architecture
- Engineered Wood Flooring
About This Home
As of January 2021A cul de sac is the setting for this pristine two story center hall colonial that is rich with updated amenities, new custom chef's kitchen, entertainment sized rooms and a resort-park like yard with a stunning 20x40 inground pool. The most desired location near all schools, NYC train, NYC Seastreak ferry, buses, Red Bank and tucked away in the most beautiful neighborhood. Features include new bathrooms, master bedroom suite with new hardwood floors, new en-suite full bath and walk in closet. Timberline roof has new gutter guards, new siding, new upgraded electric panel, new a/c, new Anderson windows 400 series and gleaming refinished hardwood floors throughout. Cozy family room has a wood burning fireplace with french doors. Basement with high ceilings adds an extra 1,419 sq ft... Lush landscaping, new custom Techo paver backyard patio and walkways enhance the curb appeal and the oversized driveway can easily accommodate multiple cars. New irrigation system, new fence and shed complete this perfect home!
Last Agent to Sell the Property
Coldwell Banker Realty Brokerage Phone: 732-673-0708 License #0016792 Listed on: 10/03/2020

Last Buyer's Agent
Susan Natale
Weichert Realtors-Middletown
Home Details
Home Type
- Single Family
Est. Annual Taxes
- $13,082
Year Built
- Built in 1976
Lot Details
- 0.77 Acre Lot
- Lot Dimensions are 170 x 198
- Cul-De-Sac
- Street terminates at a dead end
- Fenced
- Corner Lot
- Oversized Lot
- Sprinkler System
- Landscaped with Trees
Parking
- 2 Car Direct Access Garage
- Oversized Parking
- Garage Door Opener
- Double-Wide Driveway
- On-Street Parking
- Off-Street Parking
Home Design
- Colonial Architecture
- Shingle Roof
- Shingle Siding
- Vinyl Siding
Interior Spaces
- 2-Story Property
- Ceiling Fan
- Recessed Lighting
- Light Fixtures
- Wood Burning Fireplace
- Thermal Windows
- Blinds
- Window Screens
- French Doors
- Sliding Doors
- Mud Room
- Entrance Foyer
- Family Room
- Living Room
- Combination Kitchen and Dining Room
- Unfinished Basement
- Basement Fills Entire Space Under The House
- Attic
Kitchen
- New Kitchen
- Breakfast Area or Nook
- Eat-In Kitchen
- Gas Cooktop
- Stove
- Range Hood
- Microwave
- Dishwasher
- Kitchen Island
- Granite Countertops
Flooring
- Engineered Wood
- Wall to Wall Carpet
- Laminate
- Ceramic Tile
Bedrooms and Bathrooms
- 4 Bedrooms
- Primary bedroom located on second floor
- Walk-In Closet
- Primary Bathroom is a Full Bathroom
- Primary Bathroom includes a Walk-In Shower
Laundry
- Laundry Room
- Dryer
- Washer
- Laundry Tub
Pool
- In Ground Pool
- Outdoor Pool
- Pool is Self Cleaning
- Vinyl Pool
- Pool Equipment Stays
Outdoor Features
- Deck
- Patio
- Exterior Lighting
- Shed
- Storage Shed
- Porch
Schools
- Middletown Village Elementary School
- Thompson Middle School
- Middle North High School
Utilities
- Whole House Fan
- Forced Air Zoned Heating and Cooling System
- Heating System Uses Natural Gas
- Heating System Uses Oil Above Ground
- Natural Gas Water Heater
Community Details
- No Home Owners Association
- Rolling Knolls Subdivision
Listing and Financial Details
- Exclusions: Garage heater, curtains in front bedroom and gas grill.
- Assessor Parcel Number 32-00864-0000-00017
Ownership History
Purchase Details
Home Financials for this Owner
Home Financials are based on the most recent Mortgage that was taken out on this home.Purchase Details
Home Financials for this Owner
Home Financials are based on the most recent Mortgage that was taken out on this home.Purchase Details
Home Financials for this Owner
Home Financials are based on the most recent Mortgage that was taken out on this home.Purchase Details
Home Financials for this Owner
Home Financials are based on the most recent Mortgage that was taken out on this home.Similar Homes in the area
Home Values in the Area
Average Home Value in this Area
Purchase History
| Date | Buyer | Sale Price | Title Company |
|---|---|---|---|
| Helfant Lawrence | $831,000 | Rms Title Services Llc | |
| Demarco Anthony J | $640,000 | Multiple | |
| Hamlet Mark W | $647,000 | -- | |
| Maguire Brian | $324,500 | -- |
Mortgage History
| Date | Status | Borrower | Loan Amount |
|---|---|---|---|
| Open | Helfant Lawrence | $579,750 | |
| Previous Owner | Demarco Anthony J | $140,000 | |
| Previous Owner | Demarco Anthony J | $250,000 | |
| Previous Owner | Demarco Anthony J | $119,500 | |
| Previous Owner | Demarco Anthony J | $328,000 | |
| Previous Owner | Demarco Anthony James | $60,030 | |
| Previous Owner | Demarco Anthony J | $253,000 | |
| Previous Owner | Demarco Anthony J | $180,000 | |
| Previous Owner | Hamlet Mark W | $359,650 | |
| Previous Owner | Hamlet Mark W | $55,350 | |
| Previous Owner | Hamlet Mark W | $359,600 | |
| Previous Owner | Maguire Brian | $292,000 |
Property History
| Date | Event | Price | Change | Sq Ft Price |
|---|---|---|---|---|
| 01/15/2021 01/15/21 | Sold | $831,000 | +8.1% | $236 / Sq Ft |
| 10/16/2020 10/16/20 | Pending | -- | -- | -- |
| 10/03/2020 10/03/20 | For Sale | $769,000 | -- | $219 / Sq Ft |
Tax History Compared to Growth
Tax History
| Year | Tax Paid | Tax Assessment Tax Assessment Total Assessment is a certain percentage of the fair market value that is determined by local assessors to be the total taxable value of land and additions on the property. | Land | Improvement |
|---|---|---|---|---|
| 2024 | $15,854 | $967,400 | $336,600 | $630,800 |
| 2023 | $15,854 | $912,200 | $282,100 | $630,100 |
| 2022 | $13,817 | $856,000 | $256,000 | $600,000 |
| 2021 | $13,817 | $664,300 | $253,500 | $410,800 |
| 2020 | $14,109 | $659,900 | $253,500 | $406,400 |
| 2019 | $13,082 | $619,400 | $253,500 | $365,900 |
| 2018 | $12,720 | $587,000 | $233,400 | $353,600 |
| 2017 | $12,238 | $576,200 | $233,400 | $342,800 |
| 2016 | $12,074 | $566,600 | $268,400 | $298,200 |
| 2015 | $12,455 | $583,100 | $288,400 | $294,700 |
| 2014 | $12,040 | $550,000 | $278,400 | $271,600 |
Agents Affiliated with this Home
-
Susan Natale

Seller's Agent in 2021
Susan Natale
Coldwell Banker Realty
(732) 673-0708
10 in this area
61 Total Sales
Map
Source: MOREMLS (Monmouth Ocean Regional REALTORS®)
MLS Number: 22035687
APN: 32-00864-0000-00017
- 600 Oak Hill Rd
- 59 Doherty Dr
- 20 Foxwood Run
- 71 Bamm Hollow Rd
- 10 Unity Ct
- 0 Hamiltonian Dr Unit 22514980
- 27 Southview Terrace S
- 14 Bunker Hill Dr
- 6 Hawthorne Rd
- 66 Southview Terrace N
- 29 Holland Rd
- 325 Oak Hill Rd
- 49 Ravine Rd
- 17 Kingfisher Dr
- 119 Borden Rd
- 160 Pelican Rd
- 169 Pelican Rd
- 14 Waller Dr
- 2 The Vista
- 49 Crane Ct
- 1 Bellerive Ct
- 3 Bellerive Ct
- 40 Rolling Knolls Dr
- 39 Rolling Knolls Dr
- 2 Bellerive Ct
- 41 Rolling Knolls Dr
- 4 Bellerive Ct
- 37 Rolling Knolls Dr
- 5 Bellerive Ct
- 6 Bellerive Ct
- 12 Jocarda Dr
- 43 Rolling Knolls Dr
- 10 Jocarda Dr
- 15 Laurel Ct
- 30 Rolling Knolls Dr
- 45 Iler Dr
- 8 Bellerive Ct
- 8 Jocarda Dr
- 24 Rolling Knolls Dr
- 35 Rolling Knolls Dr
