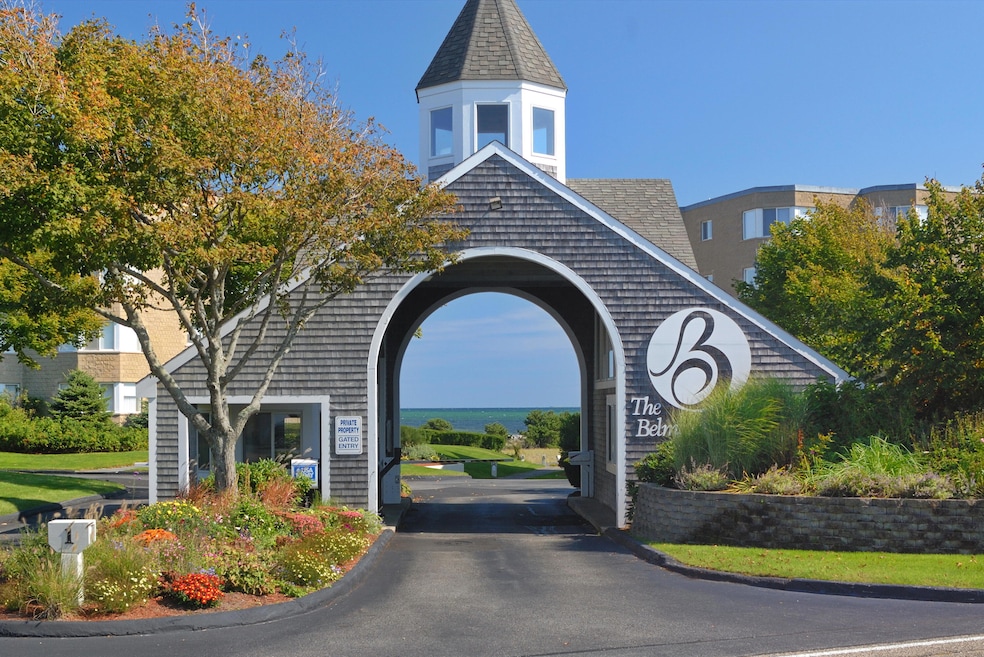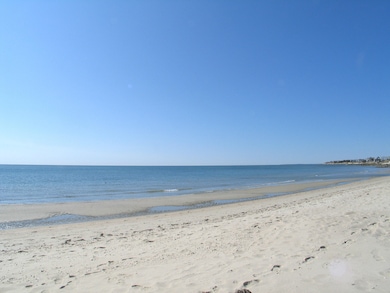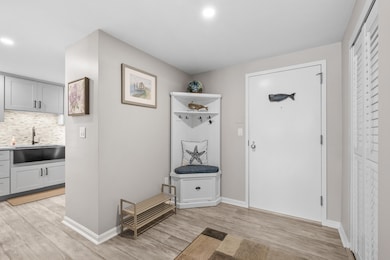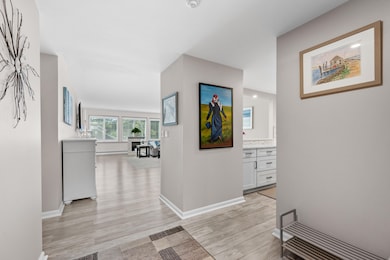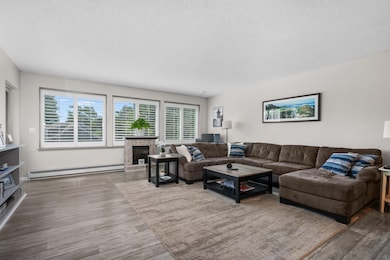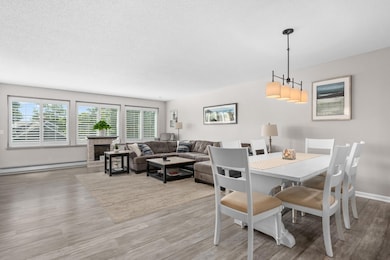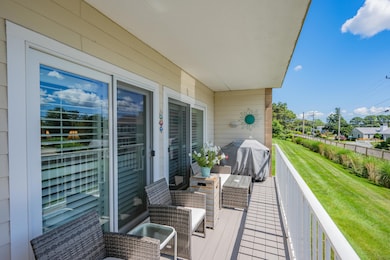1 Belmont Rd Unit 513 West Harwich, MA 02671
Northwest Harwich NeighborhoodEstimated payment $5,966/month
Highlights
- Property is near a marina
- Gated Community
- 20 Acre Lot
- Chatham Elementary School Rated A-
- Waterfront
- Deck
About This Home
Welcome to an elegant and beautifully renovated residence at The Belmont located in the serene coastal enclave of West Harwich. This luxurious 2bedroom, 2 bath condominium offers 1,570 square feet of sophisticated living space, thoughtfully designed for comfort and style. Step into a spacious first-floor walk-out, where you are greeted by the lush green lawn just steps from your door, creating a seamless connection between indoor and outdoor living. The open-concept layout is complemented by high-end finishes, and every closet comes with custom organizers to maximize storage and functionality. This exquisite unit features modern conveniences such as an in-unit washer and dryer, central air conditioning, and garage parking. The property is ideally situated within a waterfront community, offering access to a refreshing pool, a beautiful sandy beach, a private restaurant, pickleball and tennis courts, bocce ball, and common outdoor space. An elevator ensures easy access to the unit from the garage, adding to the overall ease of living. Embrace a lifestyle of elegance and convenience in this refined home, offering a perfect retreat for year-round or a seasonal get away.
Open House Schedule
-
Saturday, November 29, 202512:00 to 1:30 pm11/29/2025 12:00:00 PM +00:0011/29/2025 1:30:00 PM +00:00Come vistit the best kept secret on Cape Cod, The Belmont. Great for year round living or your summer retreat. Sandy beach, tennis, pickel ball, heated saltwater pool, waterfront dining, gated entry and onsite management.Add to Calendar
Property Details
Home Type
- Condominium
Est. Annual Taxes
- $4,183
Year Built
- Built in 1980 | Remodeled
Lot Details
- Waterfront
- Landscaped
HOA Fees
- $1,147 Monthly HOA Fees
Parking
- 1 Car Garage
- Basement Garage
- Guest Parking
Home Design
- Flat Roof Shape
- Stone
Interior Spaces
- 1,570 Sq Ft Home
- 1-Story Property
- Wet Bar
- Built-In Features
- Sliding Doors
- Living Room
- Dining Area
- Interior Basement Entry
Kitchen
- Breakfast Bar
- Electric Range
- Microwave
- Dishwasher
- Disposal
Flooring
- Carpet
- Laminate
- Tile
Bedrooms and Bathrooms
- 2 Bedrooms
- Walk-In Closet
- 2 Full Bathrooms
Laundry
- Laundry Room
- Laundry on main level
- Washer
Home Security
- Intercom
- Closed Circuit Camera
Outdoor Features
- Property is near a marina
- Balcony
- Deck
Location
- Property is near shops
Utilities
- Central Air
- Heating Available
- Electric Water Heater
- Septic Tank
- Private Sewer
Listing and Financial Details
- Assessor Parcel Number 1C1513
Community Details
Overview
- Association fees include professional property management, flood insurance
- 175 Units
Amenities
- Common Area
- Door to Door Trash Pickup
Recreation
- Community Playground
- Snow Removal
Security
- Gated Community
Map
Home Values in the Area
Average Home Value in this Area
Tax History
| Year | Tax Paid | Tax Assessment Tax Assessment Total Assessment is a certain percentage of the fair market value that is determined by local assessors to be the total taxable value of land and additions on the property. | Land | Improvement |
|---|---|---|---|---|
| 2025 | $4,184 | $707,900 | $0 | $707,900 |
| 2024 | $4,231 | $701,600 | $0 | $701,600 |
| 2023 | $3,370 | $507,500 | $0 | $507,500 |
| 2022 | $3,552 | $438,000 | $0 | $438,000 |
| 2021 | $3,831 | $445,500 | $0 | $445,500 |
| 2020 | $3,461 | $396,500 | $0 | $396,500 |
| 2019 | $3,393 | $391,400 | $0 | $391,400 |
| 2018 | $3,404 | $394,000 | $0 | $394,000 |
| 2017 | $3,492 | $389,300 | $0 | $389,300 |
| 2016 | $3,434 | $378,600 | $0 | $378,600 |
| 2015 | $3,443 | $383,800 | $0 | $383,800 |
| 2014 | $2,296 | $261,800 | $0 | $261,800 |
Property History
| Date | Event | Price | List to Sale | Price per Sq Ft | Prior Sale |
|---|---|---|---|---|---|
| 11/07/2025 11/07/25 | Price Changed | $849,000 | -3.0% | $541 / Sq Ft | |
| 07/28/2025 07/28/25 | For Sale | $875,000 | +225.9% | $557 / Sq Ft | |
| 04/27/2012 04/27/12 | Sold | $268,500 | -17.4% | $171 / Sq Ft | View Prior Sale |
| 04/15/2012 04/15/12 | Pending | -- | -- | -- | |
| 09/14/2011 09/14/11 | For Sale | $325,000 | -- | $207 / Sq Ft |
Purchase History
| Date | Type | Sale Price | Title Company |
|---|---|---|---|
| Quit Claim Deed | -- | -- | |
| Warranty Deed | $350,000 | -- | |
| Foreclosure Deed | $457,228 | -- | |
| Fiduciary Deed | $268,850 | -- | |
| Deed | -- | -- |
Mortgage History
| Date | Status | Loan Amount | Loan Type |
|---|---|---|---|
| Previous Owner | $204,000 | New Conventional | |
| Previous Owner | $215,080 | New Conventional |
Source: Cape Cod & Islands Association of REALTORS®
MLS Number: 22503641
APN: HARW-000001-000000-C000001-000513
- 1 Belmont Rd Unit 630
- 1 E Belmont Unit 630
- 3 Fairbanks Dr
- 19 Riverway
- 11 Ocean Park W
- 19 Riverway
- 9 Chase Ave Unit 6
- 26 Manning Rd
- 24 Chase St
- 24 Chase St
- 405 Old Wharf Rd Unit B204
- 405 Old Wharf Rd Unit B204
- 402 Old Wharf Rd
- 402 Old Wharf Rd
- 148 Belmont Rd
- 159 Center St Unit 22
- 73 Division St
- 12 Cross St
- 40 Willow St
- 102 Sea St
- 4 Summer St
- 20 Trumet Rd
- 110 Depot St
- 5 Elwood Rd
- 576 Main St Unit 3
- 451 Main St Unit 2
- 141 Division St Unit 4
- 56 Center St Unit 2-3
- 173 Captain Chase Rd Unit A
- 173 Captain Chase Rd Unit B
- 26 Lone Tree Rd Unit A
- 41 Bank St Unit 13
- 24 Church St Unit A
- 328 Bank St Unit 1
- 328 Bank St Unit 4
- 328 Bank St Unit 5
- 328 Bank St Unit 21
- 328 Bank St
- 26 Cranwood Rd
- 6 Lauries Ln
