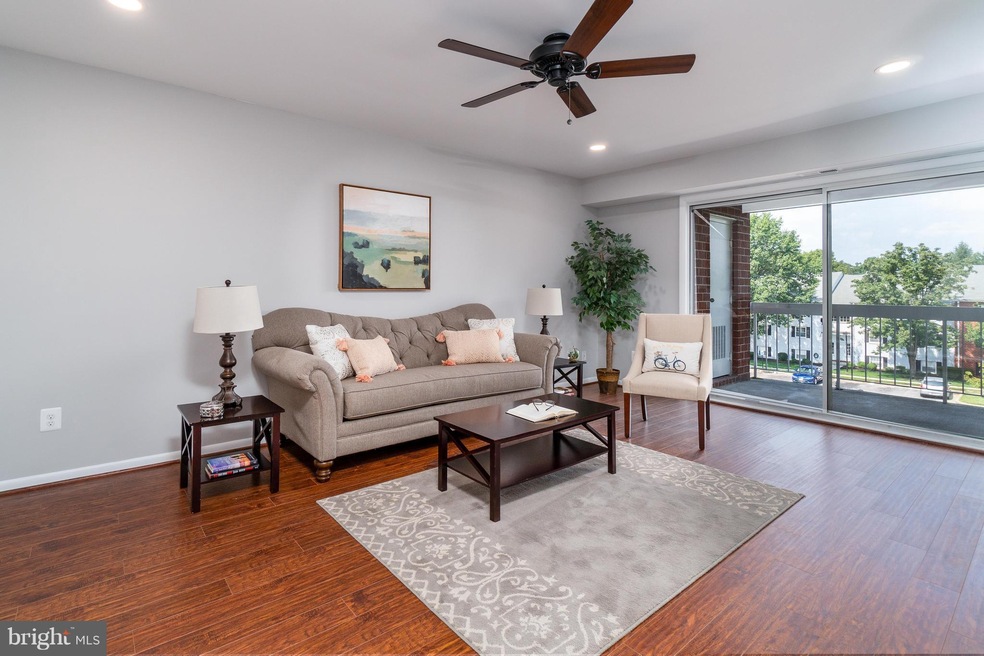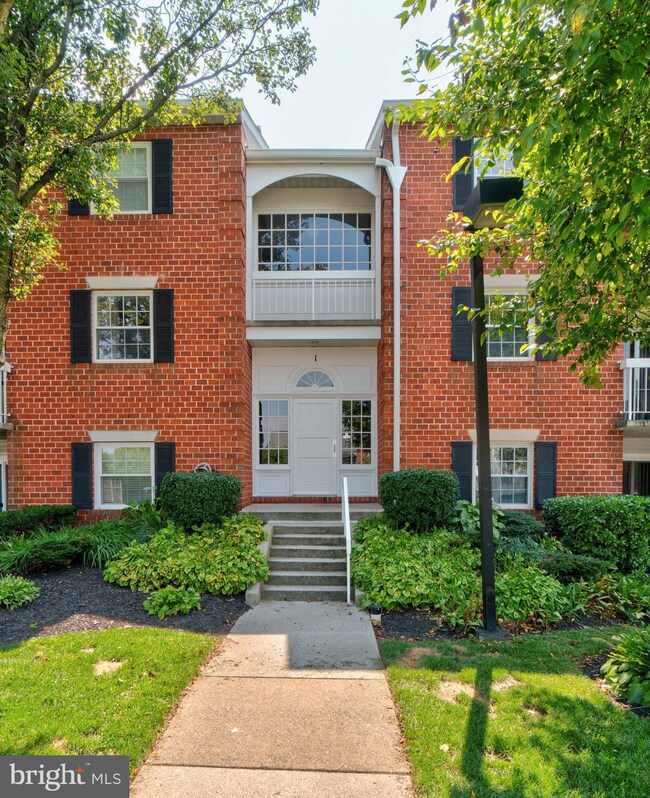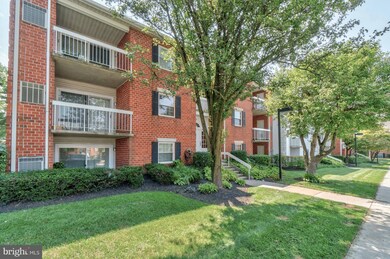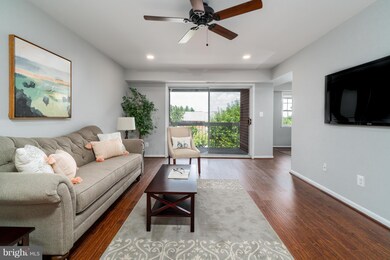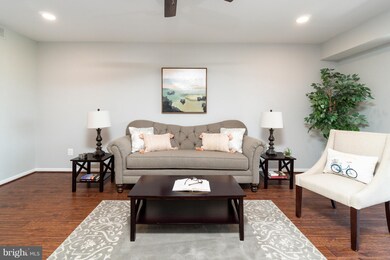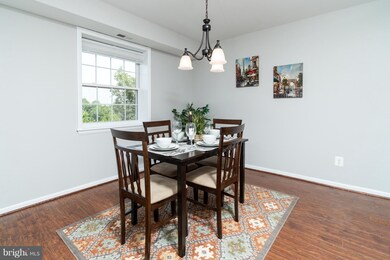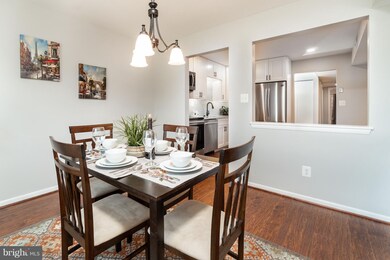
1 Belmullet Ct Unit 302 Lutherville Timonium, MD 21093
Mays Chapel NeighborhoodHighlights
- Traditional Floor Plan
- Traditional Architecture
- Upgraded Countertops
- Pinewood Elementary School Rated A-
- Wood Flooring
- Balcony
About This Home
As of October 2018Truly One-Of-A-Kind 2 Bedroom, 2 Bath Renovated Condo In Mays Chapel! Stunning Floor Plan w/ Recessed Lighting & Hardwood Floors. Gorgeous Kitchen With Stainless Appliances, Granite Counter top & Tile Back Splash.Living Room Is The Perfect Space For Entertaining Friends & Family. Master Bedroom & Amazing En-Suite w/ Dual Vanities, Shower & Walk-In Closets. Perfect Location to I83,695 & Hunt Valley
Last Agent to Sell the Property
Berkshire Hathaway HomeServices Homesale Realty License #632462 Listed on: 08/16/2018

Property Details
Home Type
- Condominium
Est. Annual Taxes
- $2,918
Year Built
- Built in 1982
HOA Fees
- $185 Monthly HOA Fees
Parking
- On-Street Parking
Home Design
- Traditional Architecture
- Brick Exterior Construction
Interior Spaces
- 1,290 Sq Ft Home
- Property has 1 Level
- Traditional Floor Plan
- Crown Molding
- Ceiling Fan
- Living Room
- Dining Room
- Wood Flooring
Kitchen
- Gas Oven or Range
- Dishwasher
- Upgraded Countertops
- Disposal
Bedrooms and Bathrooms
- 2 Main Level Bedrooms
- En-Suite Primary Bedroom
- En-Suite Bathroom
- 2 Full Bathrooms
Laundry
- Dryer
- Washer
Schools
- Pinewood Elementary School
- Ridgely Middle School
- Dulaney High School
Utilities
- Central Air
- Heat Pump System
- Electric Water Heater
Additional Features
- Balcony
- Property is in very good condition
Listing and Financial Details
- Assessor Parcel Number 04082000000016
Community Details
Overview
- Association fees include lawn maintenance, snow removal
- Low-Rise Condominium
- Holly Hall Community
- Holly Hall Subdivision
Amenities
- Common Area
Pet Policy
- Pet Size Limit
Ownership History
Purchase Details
Home Financials for this Owner
Home Financials are based on the most recent Mortgage that was taken out on this home.Purchase Details
Home Financials for this Owner
Home Financials are based on the most recent Mortgage that was taken out on this home.Purchase Details
Home Financials for this Owner
Home Financials are based on the most recent Mortgage that was taken out on this home.Purchase Details
Purchase Details
Similar Homes in the area
Home Values in the Area
Average Home Value in this Area
Purchase History
| Date | Type | Sale Price | Title Company |
|---|---|---|---|
| Interfamily Deed Transfer | -- | New World Title Company Llc | |
| Deed | $245,000 | Sage Title Group Llc | |
| Deed | $160,000 | Universal Title | |
| Deed | $127,900 | -- | |
| Deed | $72,000 | -- |
Mortgage History
| Date | Status | Loan Amount | Loan Type |
|---|---|---|---|
| Open | $219,000 | New Conventional | |
| Closed | $220,500 | New Conventional | |
| Previous Owner | $220,000 | Stand Alone Refi Refinance Of Original Loan | |
| Previous Owner | $165,000 | New Conventional |
Property History
| Date | Event | Price | Change | Sq Ft Price |
|---|---|---|---|---|
| 07/15/2025 07/15/25 | Price Changed | $279,000 | 0.0% | $217 / Sq Ft |
| 07/15/2025 07/15/25 | For Sale | $279,000 | -2.1% | $217 / Sq Ft |
| 06/14/2025 06/14/25 | Pending | -- | -- | -- |
| 05/17/2025 05/17/25 | Price Changed | $284,900 | -3.4% | $221 / Sq Ft |
| 05/03/2025 05/03/25 | For Sale | $295,000 | +20.4% | $229 / Sq Ft |
| 10/05/2018 10/05/18 | Sold | $245,000 | -2.0% | $190 / Sq Ft |
| 09/14/2018 09/14/18 | Pending | -- | -- | -- |
| 09/11/2018 09/11/18 | Price Changed | $249,900 | -4.9% | $194 / Sq Ft |
| 08/16/2018 08/16/18 | For Sale | $262,750 | -- | $204 / Sq Ft |
Tax History Compared to Growth
Tax History
| Year | Tax Paid | Tax Assessment Tax Assessment Total Assessment is a certain percentage of the fair market value that is determined by local assessors to be the total taxable value of land and additions on the property. | Land | Improvement |
|---|---|---|---|---|
| 2025 | $4,236 | $265,000 | $55,000 | $210,000 |
| 2024 | $4,236 | $253,333 | $0 | $0 |
| 2023 | $2,031 | $241,667 | $0 | $0 |
| 2022 | $3,849 | $230,000 | $55,000 | $175,000 |
| 2021 | $3,606 | $210,667 | $0 | $0 |
| 2020 | $2,319 | $191,333 | $0 | $0 |
| 2019 | $2,085 | $172,000 | $55,000 | $117,000 |
| 2018 | $3,036 | $169,667 | $0 | $0 |
| 2017 | $2,825 | $167,333 | $0 | $0 |
| 2016 | $2,571 | $165,000 | $0 | $0 |
| 2015 | $2,571 | $163,333 | $0 | $0 |
| 2014 | $2,571 | $161,667 | $0 | $0 |
Agents Affiliated with this Home
-
Justine Mangione

Seller's Agent in 2025
Justine Mangione
Cummings & Co Realtors
(410) 274-1433
8 in this area
71 Total Sales
-
Mary Ann Gruntowicz

Seller Co-Listing Agent in 2025
Mary Ann Gruntowicz
Cummings & Co Realtors
(410) 608-0028
4 in this area
54 Total Sales
-
Robert Breeden

Seller's Agent in 2018
Robert Breeden
Berkshire Hathaway HomeServices Homesale Realty
(410) 982-3761
9 in this area
621 Total Sales
Map
Source: Bright MLS
MLS Number: 1002200924
APN: 08-2000000016
- 3 Mullingar Ct Unit 202
- 15 Glenamoy Rd Unit 202
- 6 Bailiffs Ct Unit 301
- 8 Bailiffs Ct Unit 202
- 673 Budleigh Cir
- 611 Lavenham Ct
- 10 Brooking Ct Unit 102
- 13 Ballyhaunis Ct
- 518 Kinsale Rd
- 608 Budleigh Cir
- 24 Alderman Ct
- 640 Lavenham Ct
- 8 Bandon Ct Unit 101
- 26 Tenby Ct
- 4 Teaneck Ct
- 83 Blondell Ct
- 700 Leister Dr
- 1 Covert Ct
- 405 Plumbridge Ct Unit 204
- 12011 Tralee Rd Unit 202
