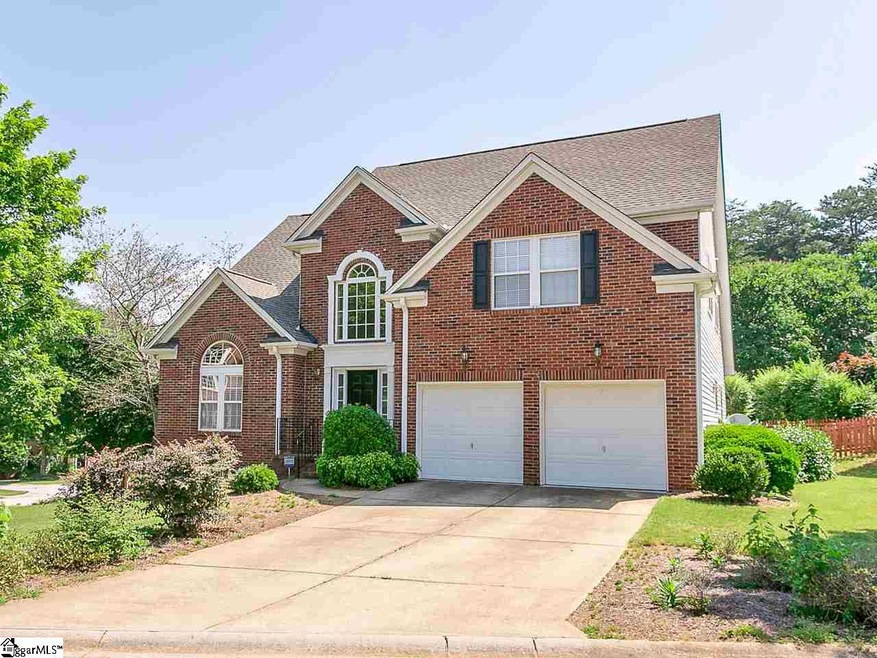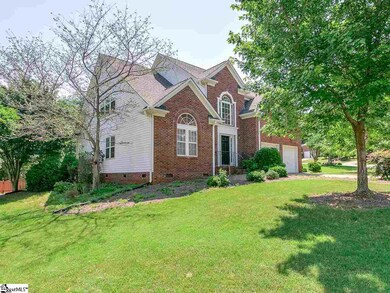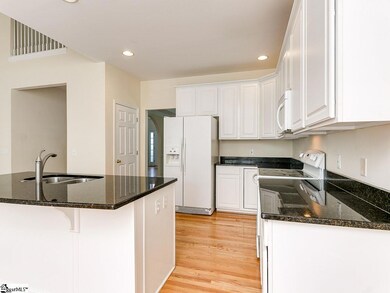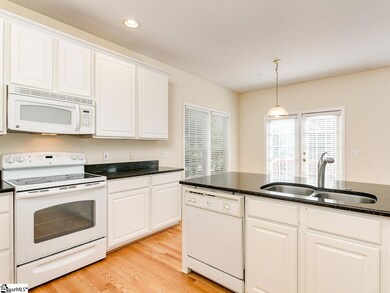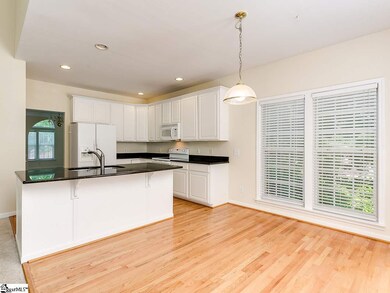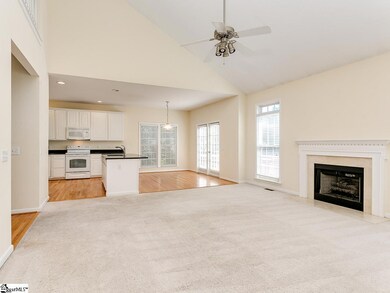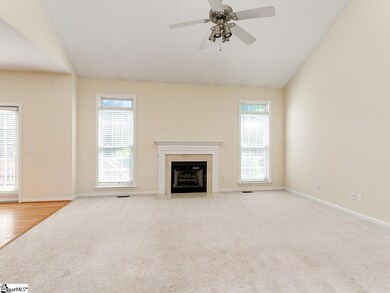
Estimated Value: $462,000 - $521,000
Highlights
- Deck
- Traditional Architecture
- Wood Flooring
- Buena Vista Elementary School Rated A
- Cathedral Ceiling
- Main Floor Primary Bedroom
About This Home
As of August 2019Fantastic brick home zoned for Riverside Schools with 5 bd, 2.5 ba, 2 car garage, Living Room, Dining Room and Great Room. There is plenty of room to roam with all of the great living spaces and a nice flow for entertaining. The 2 story foyer with hardwood floors welcomes you to lovely archways which lead to the Living Room, Dining Room, Kitchen and Great Room areas. The Kitchen has large island, granite counter tops, Pantry and Hardwood floors that also go into the Breakfast Room. This breakfast area leads to the deck and fenced backyard. Also on the main level is the Master Suite with full bath, double vanity, walk-in closet, separate shower and tub. The Laundry Room and half bath are on the main level for extra convenience. Upstairs you will find 4 additional bedrooms and a full bath. One of the secondary bedrooms would also work well as a bonus room. Gas water heater. This lovely home offers plenty of space in a convenient location near Riverside schools, BMW, shops, restaurants and I-85.
Home Details
Home Type
- Single Family
Year Built
- 2000
Lot Details
- 0.26 Acre Lot
- Fenced Yard
- Corner Lot
HOA Fees
- $16 Monthly HOA Fees
Parking
- 2 Car Attached Garage
Home Design
- Traditional Architecture
- Brick Exterior Construction
- Architectural Shingle Roof
- Vinyl Siding
Interior Spaces
- 2,672 Sq Ft Home
- 2,600-2,799 Sq Ft Home
- 2-Story Property
- Cathedral Ceiling
- Ceiling Fan
- Gas Log Fireplace
- Two Story Entrance Foyer
- Great Room
- Living Room
- Breakfast Room
- Dining Room
- Bonus Room
- Crawl Space
Kitchen
- Electric Oven
- Electric Cooktop
- Granite Countertops
- Disposal
Flooring
- Wood
- Carpet
- Vinyl
Bedrooms and Bathrooms
- 5 Bedrooms | 1 Primary Bedroom on Main
- Walk-In Closet
- Primary Bathroom is a Full Bathroom
- 2.5 Bathrooms
- Dual Vanity Sinks in Primary Bathroom
Laundry
- Laundry Room
- Laundry on main level
Outdoor Features
- Deck
Utilities
- Multiple cooling system units
- Forced Air Heating and Cooling System
- Multiple Heating Units
- Heating System Uses Natural Gas
- Underground Utilities
- Gas Water Heater
- Cable TV Available
Community Details
Overview
- Camden Court Subdivision
- Mandatory home owners association
Amenities
- Common Area
Ownership History
Purchase Details
Home Financials for this Owner
Home Financials are based on the most recent Mortgage that was taken out on this home.Purchase Details
Home Financials for this Owner
Home Financials are based on the most recent Mortgage that was taken out on this home.Purchase Details
Home Financials for this Owner
Home Financials are based on the most recent Mortgage that was taken out on this home.Purchase Details
Purchase Details
Similar Homes in Greer, SC
Home Values in the Area
Average Home Value in this Area
Purchase History
| Date | Buyer | Sale Price | Title Company |
|---|---|---|---|
| Rogers Douglas Leon | -- | None Available | |
| Rogers Douglas Leon | $285,000 | None Available | |
| Wei Han Erik G | $240,000 | None Available | |
| Federal Home Loan Mortgage Corporation | $2,500 | None Available | |
| Kelly Thomas | $226,000 | -- |
Mortgage History
| Date | Status | Borrower | Loan Amount |
|---|---|---|---|
| Open | Rogers Douglas Leon | $279,837 | |
| Previous Owner | Han Erik G | $133,400 | |
| Previous Owner | Wei Han Erik G | $130,000 |
Property History
| Date | Event | Price | Change | Sq Ft Price |
|---|---|---|---|---|
| 08/16/2019 08/16/19 | Sold | $285,000 | -1.3% | $110 / Sq Ft |
| 07/24/2019 07/24/19 | Price Changed | $288,900 | -1.0% | $111 / Sq Ft |
| 06/30/2019 06/30/19 | Price Changed | $291,900 | -1.0% | $112 / Sq Ft |
| 06/11/2019 06/11/19 | Price Changed | $294,900 | -1.7% | $113 / Sq Ft |
| 05/25/2019 05/25/19 | For Sale | $299,900 | -- | $115 / Sq Ft |
Tax History Compared to Growth
Tax History
| Year | Tax Paid | Tax Assessment Tax Assessment Total Assessment is a certain percentage of the fair market value that is determined by local assessors to be the total taxable value of land and additions on the property. | Land | Improvement |
|---|---|---|---|---|
| 2024 | $1,935 | $12,180 | $1,760 | $10,420 |
| 2023 | $1,935 | $12,180 | $1,760 | $10,420 |
| 2022 | $1,787 | $12,180 | $1,760 | $10,420 |
| 2021 | $1,575 | $10,710 | $1,760 | $8,950 |
| 2020 | $1,671 | $10,710 | $1,760 | $8,950 |
| 2019 | $1,469 | $9,580 | $1,460 | $8,120 |
| 2018 | $4,395 | $14,370 | $2,190 | $12,180 |
| 2017 | $4,300 | $14,370 | $2,190 | $12,180 |
| 2016 | $4,164 | $239,440 | $36,500 | $202,940 |
| 2015 | $4,136 | $239,440 | $36,500 | $202,940 |
| 2014 | $4,327 | $253,660 | $47,000 | $206,660 |
Agents Affiliated with this Home
-
Jack Sparkman

Seller's Agent in 2019
Jack Sparkman
North Group Real Estate
(864) 423-3758
18 in this area
119 Total Sales
-
Juan Jaramillo

Buyer's Agent in 2019
Juan Jaramillo
Real Broker, LLC
(864) 991-5210
16 in this area
84 Total Sales
Map
Source: Greater Greenville Association of REALTORS®
MLS Number: 1393239
APN: 0534.29-01-027.00
- 203 Barrington Park Dr
- 20 Pristine Dr
- 604 Glassyrock Ct
- 213 Bell Heather Ln
- 207 Bell Heather Ln
- 35 Cedar Rock Dr
- 105 Belfrey Dr
- 1 Rugosa Way
- 1004 Pelham Square Way Unit 1004
- 805 Pelham Square Way Unit 805
- 102 Pelham Square Way
- 1400 Thornblade Blvd Unit 14
- 332 Ascot Ridge Ln
- 3 Treyburn Ct
- 505 Sugar Mill Rd
- 106 Plum Mill Ct
- 431 Clare Bank Dr
- 111 Farm Valley Ct
- 108 Tarleton Way
- 708 Sugar Mill Rd
- 1 Bentley Way
- 3 Bentley Way
- 102 Landing Ferry Way
- 1 Mirramont Place
- 101 Landing Ferry Way
- 5 Bentley Way
- 2 Bentley Way
- 200 Landing Ferry Way
- 4 Bentley Way
- 3 Landing Ferry Way
- 6 Bentley Way
- 7 Bentley Way
- 2 Mirramont Place
- 1 Landing Ferry Way
- 8 Bentley Way
- 202 Landing Ferry Way
- 9 Bentley Way
- 5 Mirramont Place
- 10 Bentley Way
- 203 Landing Ferry Way
