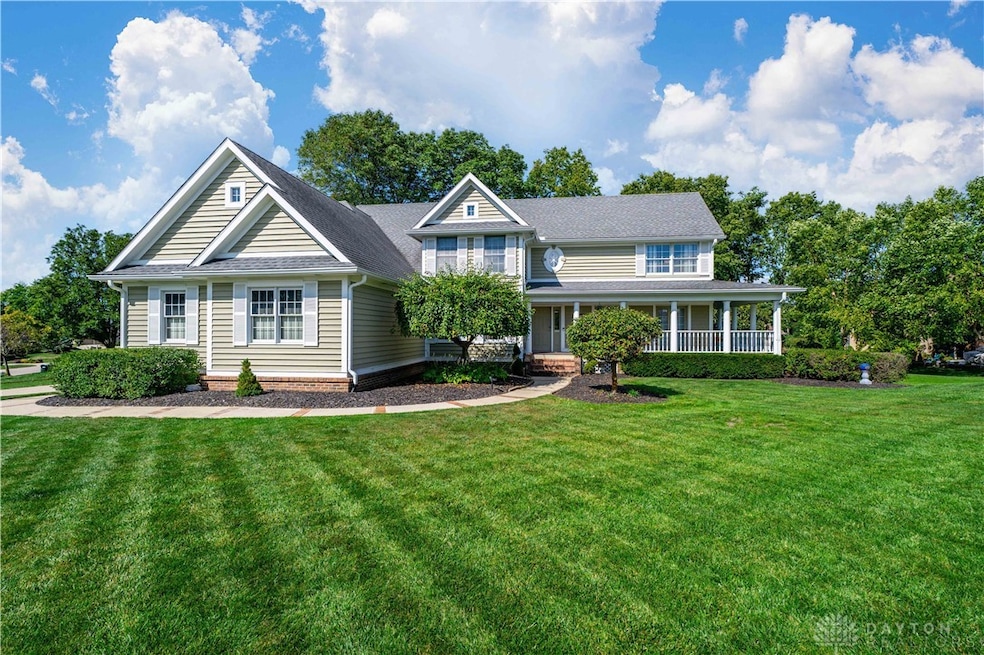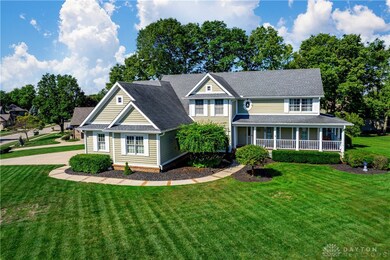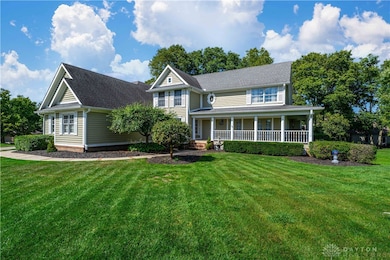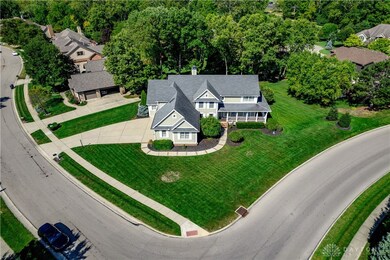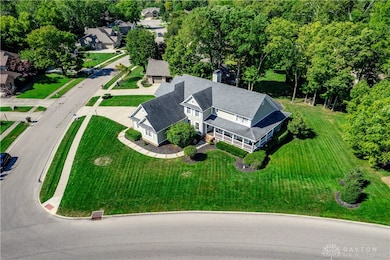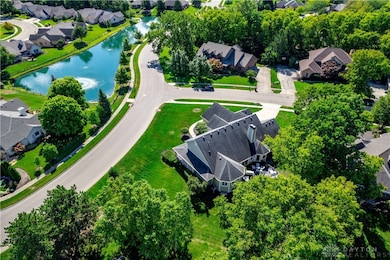
1 Berwick Ct Miamisburg, OH 45342
Highlights
- Deck
- Cathedral Ceiling
- Granite Countertops
- Multiple Fireplaces
- <<bathWSpaHydroMassageTubToken>>
- Wood Frame Window
About This Home
As of May 2025This custom built home offers a wraparound front porch w/views of the pond, brick paver walkway, 4 bedrooms, 4 full & 1 half baths, 3 gas fireplaces, 3 car garage w/1 extra high garage door for motor home & much more! Great room offers 16 ft. cathedral ceilings, fireplace & doors to the deck. Find a 1st floor master w/double trey ceiling, gas fireplace, walk-in closet, walk out to deck, double sinks in bath and a 2nd floor master bedroom also w/its own bath. The other 2 bedrooms are on the 2nd floor, share a jack-&-jill bath & both have walk-in closets and you will also find a bonus area w/skylight. The full finished lower level has gas fireplace & more. Some of the updates include - kitchen remodel w/built-in ovens, microwave & warming drawer, dishwasher, 5 burner gas cooktop, smart fridge, granite counter tops, walk-in pantry and doors going to the deck. Master suite updates include carpet, sinks, faucets, granite counter & smart toilet/bidet. The laundry room, located on the 1st floor for convenience, has updated sink, faucet, flooring & granite counter. Guest bath updates include vanity, faucet, toilet, & oak cabinet over toilet. The exterior of the house is scheduled to be painted in 2025, the gutters were replaced, decks & porches are in process of being painted as well as replacing/repairing front porch railings. All light switches & outlets were replaced, the HVAC system replaced 'in 23 w/transferrable lifetime warranty includes filters and spring & winter maintenance. Additional outlets installed around deck & front porch, all 3 garage doors were replaced & have openers and remotes, there are exterior flood lights/cameras that were installed '23. Bell on the deck does not convey and the washer and dryer are negotiable.
Last Agent to Sell the Property
M R Real Estate Brokerage Phone: (937) 865-5211 License #0000169455 Listed on: 04/22/2025
Home Details
Home Type
- Single Family
Est. Annual Taxes
- $10,926
Year Built
- 1994
Lot Details
- 0.45 Acre Lot
- Lot Dimensions are 118x163x139x150
- Sprinkler System
HOA Fees
- $28 Monthly HOA Fees
Parking
- 3 Car Attached Garage
- Garage Door Opener
Home Design
- Cedar
Interior Spaces
- 4,198 Sq Ft Home
- 2-Story Property
- Cathedral Ceiling
- Ceiling Fan
- Skylights
- Multiple Fireplaces
- Fireplace With Glass Doors
- Gas Fireplace
- Double Hung Windows
- Wood Frame Window
- Finished Basement
- Basement Fills Entire Space Under The House
Kitchen
- Cooktop<<rangeHoodToken>>
- <<microwave>>
- Dishwasher
- Kitchen Island
- Granite Countertops
Bedrooms and Bathrooms
- 4 Bedrooms
- Walk-In Closet
- Bathroom on Main Level
- <<bathWSpaHydroMassageTubToken>>
Home Security
- Surveillance System
- Fire and Smoke Detector
Outdoor Features
- Deck
- Porch
Utilities
- Forced Air Heating and Cooling System
- Heating System Uses Natural Gas
- Water Softener
- High Speed Internet
Community Details
- Associated Property Management Association, Phone Number (937) 432-9050
- Pipestone Village Subdivision
Listing and Financial Details
- Assessor Parcel Number K46-01017-0008
Ownership History
Purchase Details
Home Financials for this Owner
Home Financials are based on the most recent Mortgage that was taken out on this home.Purchase Details
Purchase Details
Home Financials for this Owner
Home Financials are based on the most recent Mortgage that was taken out on this home.Purchase Details
Similar Homes in Miamisburg, OH
Home Values in the Area
Average Home Value in this Area
Purchase History
| Date | Type | Sale Price | Title Company |
|---|---|---|---|
| Warranty Deed | $379,900 | Home Services Title Llc | |
| Interfamily Deed Transfer | -- | -- | |
| Survivorship Deed | $378,000 | -- | |
| Corporate Deed | -- | -- |
Mortgage History
| Date | Status | Loan Amount | Loan Type |
|---|---|---|---|
| Open | $303,920 | New Conventional | |
| Previous Owner | $256,900 | Stand Alone Refi Refinance Of Original Loan | |
| Previous Owner | $257,500 | Unknown | |
| Previous Owner | $262,323 | Unknown | |
| Previous Owner | $283,000 | Fannie Mae Freddie Mac | |
| Previous Owner | $25,000 | Unknown | |
| Previous Owner | $302,500 | No Value Available |
Property History
| Date | Event | Price | Change | Sq Ft Price |
|---|---|---|---|---|
| 05/21/2025 05/21/25 | Sold | $570,000 | -1.7% | $136 / Sq Ft |
| 05/13/2025 05/13/25 | Pending | -- | -- | -- |
| 04/22/2025 04/22/25 | For Sale | $579,900 | -- | $138 / Sq Ft |
Tax History Compared to Growth
Tax History
| Year | Tax Paid | Tax Assessment Tax Assessment Total Assessment is a certain percentage of the fair market value that is determined by local assessors to be the total taxable value of land and additions on the property. | Land | Improvement |
|---|---|---|---|---|
| 2024 | $10,926 | $172,630 | $22,230 | $150,400 |
| 2023 | $10,926 | $172,630 | $22,230 | $150,400 |
| 2022 | $10,208 | $135,930 | $17,500 | $118,430 |
| 2021 | $9,024 | $135,930 | $17,500 | $118,430 |
| 2020 | $9,003 | $135,930 | $17,500 | $118,430 |
| 2019 | $8,017 | $111,030 | $17,500 | $93,530 |
| 2018 | $8,044 | $111,030 | $17,500 | $93,530 |
| 2017 | $7,989 | $111,030 | $17,500 | $93,530 |
| 2016 | $8,209 | $109,980 | $17,500 | $92,480 |
| 2015 | $8,026 | $109,980 | $17,500 | $92,480 |
| 2014 | $8,026 | $109,980 | $17,500 | $92,480 |
| 2012 | -- | $119,970 | $21,000 | $98,970 |
Agents Affiliated with this Home
-
Mel Rutherford

Seller's Agent in 2025
Mel Rutherford
M R Real Estate
(937) 271-6370
26 in this area
83 Total Sales
-
Brian Pelphrey

Buyer's Agent in 2025
Brian Pelphrey
Irongate Inc.
(937) 436-3908
13 in this area
62 Total Sales
Map
Source: Dayton REALTORS®
MLS Number: 931787
APN: K46-01017-0008
- 5 Berwick Ct
- 2 Galaton Ct
- 9228 Sawgrass Dr
- 854 Jamestown Dr
- 1856 Aberdeen Ln
- 1984 Cruden Bay Way
- 1851 Kingsbarn Ct
- 9539 Byers Rd
- 712 Decker Dr
- 2461 Rosina Dr
- 1754 Brandonhall Dr
- 00 Benner Rd
- 8613 Byers Rd
- 10385 Peacock Ln
- 1808 Burnside Dr
- 1081 S Heincke Rd
- 1616 Belvo Rd
- 1616 Belvo Rd Unit 1610
- 1608 Belvo Rd Unit 1602
- 1290 Deer Valley Dr
