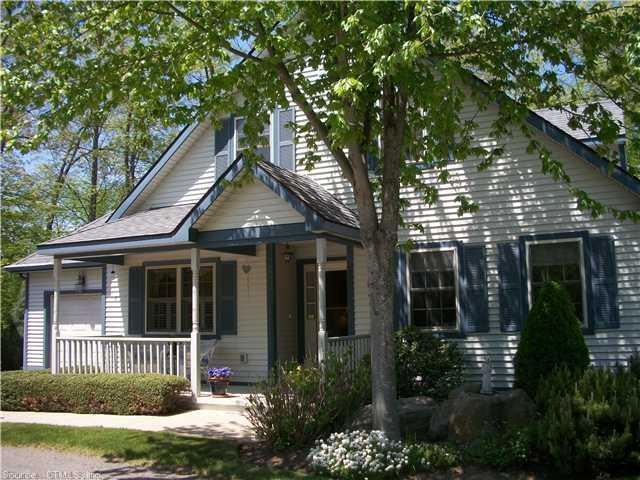
1 Bittersweet Ln Unit 1 Niantic, CT 06357
Highlights
- Open Floorplan
- Deck
- 1 Car Attached Garage
- East Lyme Middle School Rated A-
- Attic
- Central Air
About This Home
As of April 2021Nothing to do but unpack! Beautiful and well maintained end unit in chapman woods. Sunny and private, this home has an open floor plan, first floor master suite, cozy family room and eat-in kitchen with extra cabinetry. Full basement. Super location. 55+
Last Agent to Sell the Property
William Pitt Sotheby's Int'l License #RES.0757106 Listed on: 04/02/2013

Home Details
Home Type
- Single Family
Est. Annual Taxes
- $4,427
Year Built
- Built in 2000
HOA Fees
- $315 Monthly HOA Fees
Home Design
- Vinyl Siding
Interior Spaces
- 2,185 Sq Ft Home
- Open Floorplan
- Attic or Crawl Hatchway Insulated
Kitchen
- Oven or Range
- Range Hood
- Dishwasher
Bedrooms and Bathrooms
- 3 Bedrooms
Laundry
- Dryer
- Washer
Unfinished Basement
- Basement Fills Entire Space Under The House
- Crawl Space
Parking
- 1 Car Attached Garage
- Parking Deck
- Automatic Garage Door Opener
- On-Street Parking
Outdoor Features
- Deck
Schools
- Clb Elementary School
- Clb High School
Utilities
- Central Air
- Heating System Uses Propane
- Propane Water Heater
- Cable TV Available
Community Details
- Association fees include grounds maintenance, property management, snow removal, trash pickup
- Chapman Woods Community
- Property managed by Northeast Property
Ownership History
Purchase Details
Purchase Details
Home Financials for this Owner
Home Financials are based on the most recent Mortgage that was taken out on this home.Similar Homes in Niantic, CT
Home Values in the Area
Average Home Value in this Area
Purchase History
| Date | Type | Sale Price | Title Company |
|---|---|---|---|
| Quit Claim Deed | -- | None Available | |
| Warranty Deed | $331,500 | -- |
Mortgage History
| Date | Status | Loan Amount | Loan Type |
|---|---|---|---|
| Previous Owner | $50,000 | Stand Alone Refi Refinance Of Original Loan | |
| Previous Owner | $50,000 | No Value Available |
Property History
| Date | Event | Price | Change | Sq Ft Price |
|---|---|---|---|---|
| 04/16/2021 04/16/21 | Sold | $375,000 | +1.6% | $172 / Sq Ft |
| 03/24/2021 03/24/21 | Pending | -- | -- | -- |
| 03/19/2021 03/19/21 | For Sale | $369,000 | +11.3% | $169 / Sq Ft |
| 09/27/2013 09/27/13 | Sold | $331,500 | -2.5% | $152 / Sq Ft |
| 08/01/2013 08/01/13 | Pending | -- | -- | -- |
| 04/02/2013 04/02/13 | For Sale | $340,000 | -- | $156 / Sq Ft |
Tax History Compared to Growth
Tax History
| Year | Tax Paid | Tax Assessment Tax Assessment Total Assessment is a certain percentage of the fair market value that is determined by local assessors to be the total taxable value of land and additions on the property. | Land | Improvement |
|---|---|---|---|---|
| 2024 | $6,275 | $238,140 | $0 | $238,140 |
| 2023 | $5,925 | $238,140 | $0 | $238,140 |
| 2022 | $5,677 | $238,140 | $0 | $238,140 |
| 2021 | $6,065 | $212,730 | $0 | $212,730 |
| 2020 | $6,033 | $212,730 | $0 | $212,730 |
| 2019 | $5,997 | $212,730 | $0 | $212,730 |
| 2018 | $5,818 | $212,730 | $0 | $212,730 |
| 2017 | $5,565 | $212,730 | $0 | $212,730 |
| 2016 | $4,809 | $189,630 | $0 | $189,630 |
| 2015 | $4,686 | $189,630 | $0 | $189,630 |
| 2014 | $4,557 | $189,630 | $0 | $189,630 |
Agents Affiliated with this Home
-
Lori Moore

Seller's Agent in 2021
Lori Moore
Northeast Property Group
(401) 741-6686
10 in this area
54 Total Sales
-
Bill Champagne

Buyer's Agent in 2021
Bill Champagne
William Raveis Real Estate
(860) 884-1311
1 in this area
31 Total Sales
-
Sue Woods

Seller's Agent in 2013
Sue Woods
William Pitt
(203) 215-8676
1 in this area
99 Total Sales
-
Susie Kelly

Buyer's Agent in 2013
Susie Kelly
Coldwell Banker Realty
(860) 389-5615
1 in this area
18 Total Sales
Map
Source: SmartMLS
MLS Number: M9139731
APN: ELYM-002601-013002-000001
- 11 King Arthur Dr Unit 6G
- 4 Amberly Ln
- 205 Flanders Rd
- 5 Marjories Way
- 6 Kaatskill Ln
- 138 Boston Post Rd Unit 3
- 138 Boston Post Rd Unit 10
- 138 Boston Post Rd Unit 1
- 138 Boston Post Rd Unit 13
- 138 Boston Post Rd Unit 8
- 20 Church Ln Unit 8
- 64 Society Rd
- 91 Riverview Rd Unit 9B
- 16 Hill Rd
- 8 Sycamore Rd
- 163 Oswegatchie Rd
- 6 Point Comfort
- 69 Quarry Dock Rd
- 3 Summit Ave
- 46 Quarry Dock Rd
