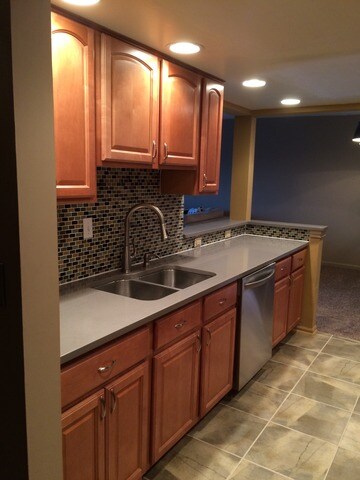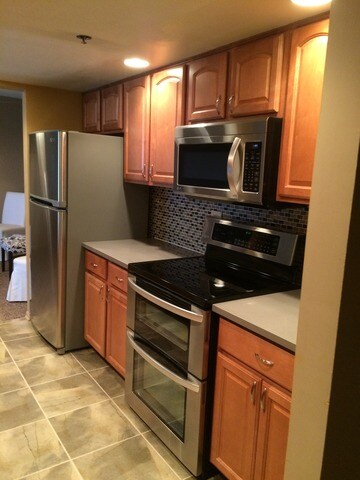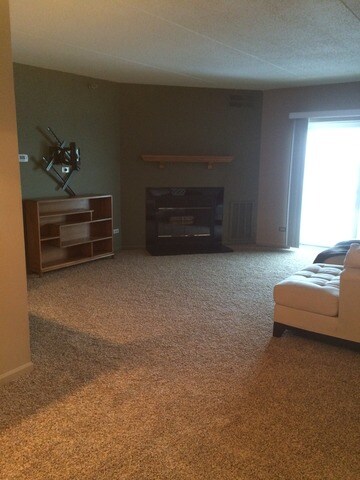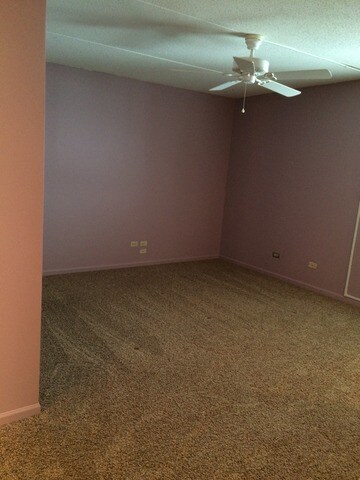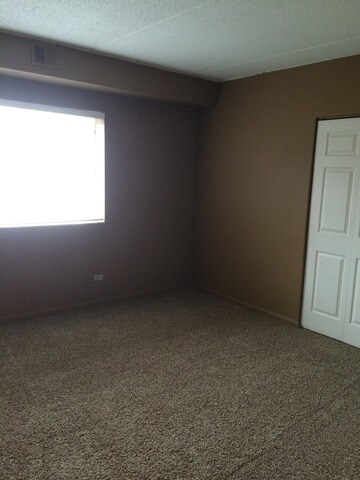
One Bloomingdale Place 1 Bloomingdale Place Unit 800 Bloomingdale, IL 60108
Highlights
- Double Oven
- Stainless Steel Appliances
- Galley Kitchen
- Erickson Elementary School Rated A
- Balcony
- Attached Garage
About This Home
As of May 2025Penthouse luxury! Immaculate 2 bdrm 2 baths unit with plush neutral carpet & wood burning fireplace! Ceramic in kitchen, baths and foyer. Lg balcony with a beautiful view! Newly remodeled kitchen w/maple cabinets, quartz countertop and ss applicances. Larger Master Bedroom w/2 closets one of which is a walk-in. Amenities include indoor pool, hot tub, party & game room, fitness center. Nothing to do but move-in!
Last Agent to Sell the Property
Gina LaRocco
Listed on: 02/09/2015
Property Details
Home Type
- Condominium
Est. Annual Taxes
- $4,045
Year Built
- 1988
Lot Details
- East or West Exposure
HOA Fees
- $456 per month
Parking
- Attached Garage
- Garage Door Opener
- Driveway
- Parking Included in Price
- Garage Is Owned
Home Design
- Brick Exterior Construction
- Slab Foundation
- Tar and Gravel Roof
Interior Spaces
- Primary Bathroom is a Full Bathroom
- Wood Burning Fireplace
- Door Monitored By TV
Kitchen
- Galley Kitchen
- Double Oven
- Microwave
- Dishwasher
- Stainless Steel Appliances
- Disposal
Laundry
- Dryer
- Washer
Outdoor Features
- Patio
Utilities
- Central Air
- Heating System Uses Gas
- Lake Michigan Water
- Cable TV Available
Listing and Financial Details
- Homeowner Tax Exemptions
- $200 Seller Concession
Community Details
Amenities
- Common Area
Pet Policy
- Pets Allowed
Ownership History
Purchase Details
Home Financials for this Owner
Home Financials are based on the most recent Mortgage that was taken out on this home.Purchase Details
Home Financials for this Owner
Home Financials are based on the most recent Mortgage that was taken out on this home.Purchase Details
Home Financials for this Owner
Home Financials are based on the most recent Mortgage that was taken out on this home.Purchase Details
Purchase Details
Purchase Details
Home Financials for this Owner
Home Financials are based on the most recent Mortgage that was taken out on this home.Similar Homes in the area
Home Values in the Area
Average Home Value in this Area
Purchase History
| Date | Type | Sale Price | Title Company |
|---|---|---|---|
| Warranty Deed | $275,000 | None Listed On Document | |
| Warranty Deed | $215,000 | None Listed On Document | |
| Warranty Deed | $144,000 | Midwest Title & Appraisal Sv | |
| Special Warranty Deed | $65,000 | Central Illinois Title | |
| Sheriffs Deed | $192,176 | None Available | |
| Special Warranty Deed | $175,000 | First American Title |
Mortgage History
| Date | Status | Loan Amount | Loan Type |
|---|---|---|---|
| Previous Owner | $172,000 | New Conventional | |
| Previous Owner | $143,200 | New Conventional | |
| Previous Owner | $136,515 | New Conventional | |
| Previous Owner | $170,000 | Unknown | |
| Previous Owner | $33,000 | Unknown | |
| Previous Owner | $96,450 | Stand Alone First | |
| Previous Owner | $95,000 | Purchase Money Mortgage |
Property History
| Date | Event | Price | Change | Sq Ft Price |
|---|---|---|---|---|
| 05/14/2025 05/14/25 | Sold | $275,000 | +1.9% | $219 / Sq Ft |
| 04/17/2025 04/17/25 | For Sale | $269,900 | +25.5% | $215 / Sq Ft |
| 05/26/2022 05/26/22 | Sold | $215,000 | +49.6% | $171 / Sq Ft |
| 03/28/2022 03/28/22 | Pending | -- | -- | -- |
| 05/27/2015 05/27/15 | Sold | $143,700 | -4.2% | $114 / Sq Ft |
| 04/10/2015 04/10/15 | Pending | -- | -- | -- |
| 03/17/2015 03/17/15 | For Sale | $149,999 | 0.0% | $119 / Sq Ft |
| 03/07/2015 03/07/15 | Pending | -- | -- | -- |
| 02/09/2015 02/09/15 | For Sale | $149,999 | -30.2% | $119 / Sq Ft |
| 03/18/2002 03/18/02 | For Sale | $215,000 | -- | $171 / Sq Ft |
Tax History Compared to Growth
Tax History
| Year | Tax Paid | Tax Assessment Tax Assessment Total Assessment is a certain percentage of the fair market value that is determined by local assessors to be the total taxable value of land and additions on the property. | Land | Improvement |
|---|---|---|---|---|
| 2023 | $4,045 | $61,770 | $10,730 | $51,040 |
| 2022 | $3,710 | $56,620 | $10,660 | $45,960 |
| 2021 | $3,556 | $53,800 | $10,130 | $43,670 |
| 2020 | $3,583 | $52,480 | $9,880 | $42,600 |
| 2019 | $3,451 | $50,430 | $9,490 | $40,940 |
| 2018 | $2,818 | $42,780 | $3,450 | $39,330 |
| 2017 | $2,644 | $39,650 | $3,200 | $36,450 |
| 2016 | $2,519 | $36,690 | $2,960 | $33,730 |
| 2015 | $2,456 | $34,240 | $2,760 | $31,480 |
| 2014 | $2,403 | $32,850 | $1,370 | $31,480 |
| 2013 | $2,655 | $37,110 | $1,550 | $35,560 |
Agents Affiliated with this Home
-
M
Seller's Agent in 2025
Michelle Vykruta
Keller Williams Infinity
-
H
Buyer's Agent in 2025
Holly Connors
@ Properties
-
M
Seller's Agent in 2022
Michalina Tac
Baird Warner
-
G
Seller's Agent in 2015
Gina LaRocco
-
C
Buyer's Agent in 2015
Chris Rosenburg
United Real Estate - Chicago
About One Bloomingdale Place
Map
Source: Midwest Real Estate Data (MRED)
MLS Number: MRD08835005
APN: 02-16-220-149
- 1 Bloomingdale Place Unit 608
- 1 Bloomingdale Place Unit 721
- 1 Bloomingdale Place Unit 703
- 201 Woodland Way
- 227 Westminster Dr
- 81 Castle Rock Ln
- 245 Westminster Dr
- 134 Country Club Dr
- 178 W Lake St
- 202 Donmor Dr
- 550 Lake St
- 121 Rose Dr
- 6N160 Garden Ave
- 115 Carmela Ct
- 158 Los Lagos Dr
- 113 Carmela Ct
- 123 W Confidential St
- Lot A Picton & Bloomingdale Rd Rd
- 133 Maple Ct
- 352 Montabello Unit 124

