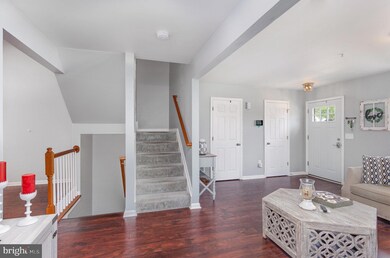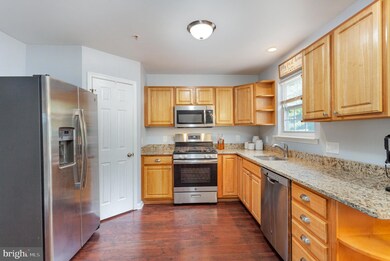
1 Blue Spire Cir Middle River, MD 21220
Highlights
- View of Trees or Woods
- Deck
- Backs to Trees or Woods
- Colonial Architecture
- Traditional Floor Plan
- Attic
About This Home
As of August 2023***MULTIPLE OFFERS RECEIVED…DEADLINE FOR BEST AND FINAL IS SUNDAY 7/16 AT 5PM***Welcome Home to this Beautifully Updated End of Group townhome with 2000+sq ft of Living Space!* This home is featuring 4 bedrooms, 2-1/2 bathrooms, spacious main level, & a fully finished lower level. Gorgeous kitchen w/ granite counters, stainless steel appliances, walk-in pantry, laminate flooring, and breakfast area*Living Room includes laminate flooring and large bay window with loads of natural light* Dining Rm/Breakfast Rm includes laminate floors and a slider that leads to rear deck* Large Primary Bedroom has an extra large walk-in closet and access to the hall full bath* All upper level bedrooms have carpet & ceiling fans. Large lower level included a family rm with a slider that leads to lower level concrete patio, 4th bedroom, full bath, and laundry/storage area* Enjoy the large corner lot that includes a rear deck & patio with privacy backing to woods! Updates include new Roof in 2021 & hot water heater in 2018 *This home is a must see!
Last Agent to Sell the Property
Cummings & Co. Realtors License #0663493 Listed on: 07/08/2023

Townhouse Details
Home Type
- Townhome
Est. Annual Taxes
- $3,422
Year Built
- Built in 1999 | Remodeled in 2018
Lot Details
- 4,813 Sq Ft Lot
- Landscaped
- Backs to Trees or Woods
- Back and Front Yard
- Property is in excellent condition
Property Views
- Woods
- Creek or Stream
Home Design
- Colonial Architecture
- Traditional Architecture
- Block Foundation
- Shingle Roof
- Asphalt Roof
- Vinyl Siding
Interior Spaces
- Property has 2 Levels
- Traditional Floor Plan
- Ceiling Fan
- Bay Window
- Window Screens
- Sliding Doors
- Six Panel Doors
- Family Room
- Living Room
- Breakfast Room
- Combination Kitchen and Dining Room
- Home Security System
- Attic
Kitchen
- Eat-In Kitchen
- Gas Oven or Range
- Built-In Microwave
- Ice Maker
- Dishwasher
- Stainless Steel Appliances
- Upgraded Countertops
- Disposal
Flooring
- Carpet
- Laminate
Bedrooms and Bathrooms
- En-Suite Primary Bedroom
- Walk-In Closet
- Bathtub with Shower
Laundry
- Laundry Room
- Electric Dryer
- Washer
Finished Basement
- Heated Basement
- Walk-Out Basement
- Basement Fills Entire Space Under The House
- Connecting Stairway
- Interior and Rear Basement Entry
- Sump Pump
- Laundry in Basement
- Basement Windows
Parking
- Off-Street Parking
- 2 Assigned Parking Spaces
Outdoor Features
- Deck
- Patio
- Shed
- Rain Gutters
Schools
- Vincent Farm Elementary School
- Middle River
- Kenwood High School
Utilities
- Forced Air Heating and Cooling System
- Vented Exhaust Fan
- Natural Gas Water Heater
- Cable TV Available
Listing and Financial Details
- Tax Lot 9
- Assessor Parcel Number 04152300001051
Community Details
Overview
- No Home Owners Association
- Greenbriar At Whte Mrsh Subdivision
Security
- Storm Doors
- Carbon Monoxide Detectors
- Fire and Smoke Detector
Ownership History
Purchase Details
Home Financials for this Owner
Home Financials are based on the most recent Mortgage that was taken out on this home.Purchase Details
Purchase Details
Purchase Details
Similar Homes in Middle River, MD
Home Values in the Area
Average Home Value in this Area
Purchase History
| Date | Type | Sale Price | Title Company |
|---|---|---|---|
| Warranty Deed | $219,900 | Key Title Inc | |
| Special Warranty Deed | $139,335 | Lawyers Title Exchange Llc | |
| Trustee Deed | $139,932 | None Available | |
| Deed | $121,313 | -- |
Mortgage History
| Date | Status | Loan Amount | Loan Type |
|---|---|---|---|
| Open | $212,560 | No Value Available | |
| Closed | $7,500 | Stand Alone Second | |
| Previous Owner | $190,000 | New Conventional |
Property History
| Date | Event | Price | Change | Sq Ft Price |
|---|---|---|---|---|
| 08/16/2023 08/16/23 | Sold | $315,000 | 0.0% | $160 / Sq Ft |
| 07/08/2023 07/08/23 | For Sale | $315,000 | +50.1% | $160 / Sq Ft |
| 03/15/2019 03/15/19 | Sold | $209,900 | -4.5% | $113 / Sq Ft |
| 02/12/2019 02/12/19 | Pending | -- | -- | -- |
| 02/06/2019 02/06/19 | For Sale | $219,900 | -- | $119 / Sq Ft |
Tax History Compared to Growth
Tax History
| Year | Tax Paid | Tax Assessment Tax Assessment Total Assessment is a certain percentage of the fair market value that is determined by local assessors to be the total taxable value of land and additions on the property. | Land | Improvement |
|---|---|---|---|---|
| 2025 | $3,828 | $263,000 | -- | -- |
| 2024 | $3,828 | $240,600 | $0 | $0 |
| 2023 | $1,791 | $218,200 | $75,000 | $143,200 |
| 2022 | $3,399 | $210,067 | $0 | $0 |
| 2021 | $3,293 | $201,933 | $0 | $0 |
| 2020 | $3,453 | $193,800 | $75,000 | $118,800 |
| 2019 | $2,283 | $188,333 | $0 | $0 |
| 2018 | $2,943 | $182,867 | $0 | $0 |
| 2017 | $2,586 | $177,400 | $0 | $0 |
| 2016 | $2,474 | $169,767 | $0 | $0 |
| 2015 | $2,474 | $162,133 | $0 | $0 |
| 2014 | $2,474 | $154,500 | $0 | $0 |
Agents Affiliated with this Home
-
Lindsay Moiles

Seller's Agent in 2023
Lindsay Moiles
Cummings & Co Realtors
(443) 528-4431
1 in this area
131 Total Sales
-
Biki Thapa

Buyer's Agent in 2023
Biki Thapa
Ghimire Homes
(443) 447-0801
1 in this area
31 Total Sales
-
J
Seller's Agent in 2019
James Arthur
Long & Foster
-
John Fink

Buyer's Agent in 2019
John Fink
BHHS PenFed (actual)
(410) 459-9284
1 in this area
64 Total Sales
-
Carla Banack

Buyer Co-Listing Agent in 2019
Carla Banack
Cummings & Co Realtors
(443) 528-0888
1 in this area
102 Total Sales
Map
Source: Bright MLS
MLS Number: MDBC2072378
APN: 15-2300001051
- 9765 Bird River Rd
- 9744 Matzon Rd
- 9884 Bird River Rd
- 19 Macintosh Ct
- 9814 Dee Way
- 9900 Bird River Rd
- 9613 Conmar Rd
- 9956 Ravenhurst Rd
- 9882 Decatur Rd
- 9863 Decatur Rd
- 9865 Decatur Rd
- 1006 Wampler Rd
- 1007 Wampler Rd
- 120 Shiningfield Ct
- 115 Shiningfield Ct
- 10004 Campbell Blvd
- 10006 Campbell Blvd
- 0 Wampler Rd Unit MDBC2107084
- 724 Tinker Rd
- 715 Sterling Ave






