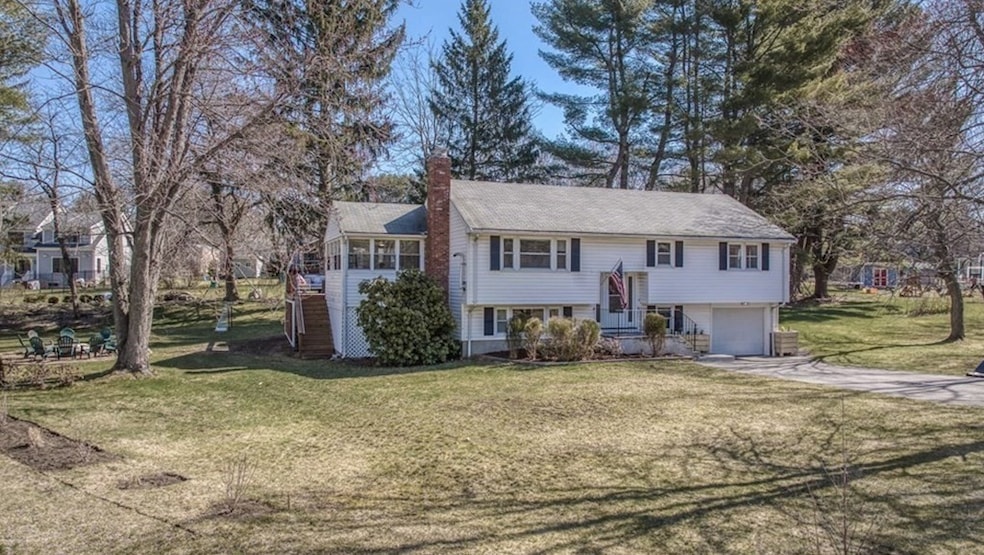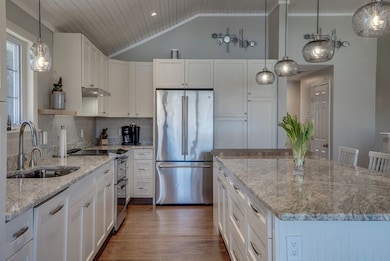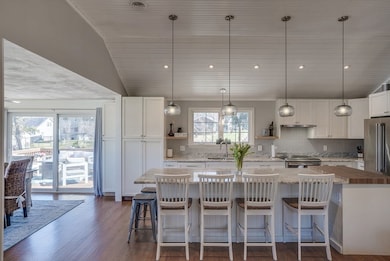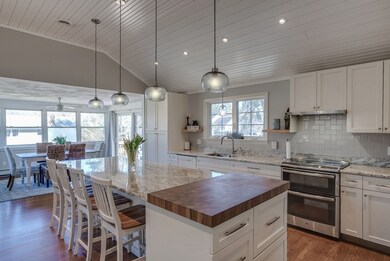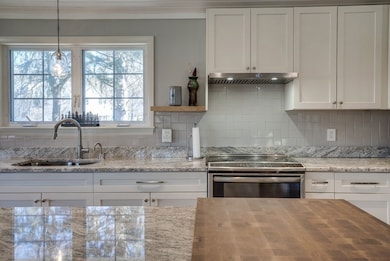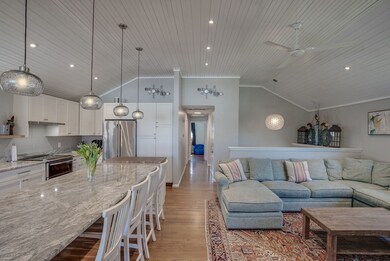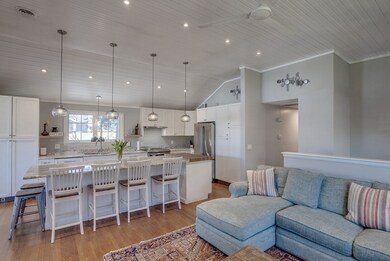
1 Bonnievale Dr Bedford, MA 01730
Highlights
- Golf Course Community
- Community Stables
- Open Floorplan
- Lt. Elezer Davis Elementary School Rated A-
- Medical Services
- Deck
About This Home
As of May 2023Welcome to Bonnievale! This is a fun, vibrant neighborhood close to the Concord line. Block parties and lemonade stands happen here & neighbors help each other out. Its a special street; a dead end cul-de-sac too! #1 Bonnievale Drive is a great house with an amazing kitchen! The sellers love to entertain and have created an amazing open space on the main level. The kitchen island is huge, and the perfect spot to gather. The soaring vaulted ceilings are awesome, and the living room is wide open to the kitchen and dining room. 3 bedrooms and a full bathroom are on this level as well. The lower level has a family & bonus room, additional 3/4 bath, mud room, and one car garage. Great yard is big enough for playing soccer and the owners enjoy the firepit area all year long! Easy access to the Reformatory Branch trail, which is a lovely natural trail with access to Bedford and Concord centers. Welcome home!!!!
Home Details
Home Type
- Single Family
Est. Annual Taxes
- $7,961
Year Built
- Built in 1963 | Remodeled
Lot Details
- 0.72 Acre Lot
- Property fronts an easement
- Near Conservation Area
- Cul-De-Sac
- Street terminates at a dead end
- Corner Lot
- Level Lot
- Wooded Lot
- Garden
Parking
- 1 Car Attached Garage
- Tuck Under Parking
- Garage Door Opener
- Driveway
- Open Parking
Home Design
- Split Level Home
- Frame Construction
- Shingle Roof
- Concrete Perimeter Foundation
Interior Spaces
- 1,829 Sq Ft Home
- Open Floorplan
- Wainscoting
- Vaulted Ceiling
- Ceiling Fan
- Recessed Lighting
- Decorative Lighting
- Insulated Windows
- Window Screens
- Sliding Doors
- Family Room with Fireplace
- 2 Fireplaces
- Bonus Room
Kitchen
- Built-In Range
- Range Hood
- Plumbed For Ice Maker
- Dishwasher
- Stainless Steel Appliances
- Kitchen Island
- Solid Surface Countertops
- Disposal
Flooring
- Wood
- Wall to Wall Carpet
- Ceramic Tile
- Vinyl
Bedrooms and Bathrooms
- 3 Bedrooms
- Primary Bedroom on Main
- 2 Full Bathrooms
Laundry
- Dryer
- Washer
Partially Finished Basement
- Walk-Out Basement
- Basement Fills Entire Space Under The House
- Interior Basement Entry
- Laundry in Basement
Outdoor Features
- Deck
- Outdoor Storage
- Rain Gutters
Schools
- Davis/Lane Elementary School
- John Glenn Middle School
- Bedford High School
Utilities
- Whole House Fan
- Central Air
- 1 Cooling Zone
- 2 Heating Zones
- Heating System Uses Oil
- Pellet Stove burns compressed wood to generate heat
- Baseboard Heating
- 100 Amp Service
- Tankless Water Heater
- Oil Water Heater
- High Speed Internet
Additional Features
- Energy-Efficient Thermostat
- Property is near schools
Listing and Financial Details
- Assessor Parcel Number 353396
Community Details
Overview
- No Home Owners Association
Amenities
- Medical Services
- Shops
Recreation
- Golf Course Community
- Tennis Courts
- Park
- Community Stables
- Jogging Path
- Bike Trail
Ownership History
Purchase Details
Home Financials for this Owner
Home Financials are based on the most recent Mortgage that was taken out on this home.Purchase Details
Similar Homes in the area
Home Values in the Area
Average Home Value in this Area
Purchase History
| Date | Type | Sale Price | Title Company |
|---|---|---|---|
| Not Resolvable | $611,000 | -- | |
| Deed | $36,500 | -- |
Mortgage History
| Date | Status | Loan Amount | Loan Type |
|---|---|---|---|
| Open | $920,000 | Purchase Money Mortgage | |
| Closed | $100,000 | Balloon | |
| Closed | $351,000 | New Conventional | |
| Previous Owner | $249,000 | No Value Available | |
| Previous Owner | $232,000 | No Value Available |
Property History
| Date | Event | Price | Change | Sq Ft Price |
|---|---|---|---|---|
| 05/15/2023 05/15/23 | Sold | $920,000 | +6.0% | $503 / Sq Ft |
| 04/11/2023 04/11/23 | Pending | -- | -- | -- |
| 04/05/2023 04/05/23 | For Sale | $868,000 | +42.1% | $475 / Sq Ft |
| 08/09/2018 08/09/18 | Sold | $611,000 | +5.4% | $357 / Sq Ft |
| 06/27/2018 06/27/18 | Pending | -- | -- | -- |
| 06/20/2018 06/20/18 | For Sale | $579,900 | -- | $339 / Sq Ft |
Tax History Compared to Growth
Tax History
| Year | Tax Paid | Tax Assessment Tax Assessment Total Assessment is a certain percentage of the fair market value that is determined by local assessors to be the total taxable value of land and additions on the property. | Land | Improvement |
|---|---|---|---|---|
| 2025 | $97 | $801,600 | $507,700 | $293,900 |
| 2024 | $9,070 | $763,500 | $483,500 | $280,000 |
| 2023 | $7,961 | $637,900 | $456,700 | $181,200 |
| 2022 | $8,504 | $626,200 | $447,200 | $179,000 |
| 2021 | $4,685 | $617,300 | $438,300 | $179,000 |
| 2020 | $8,136 | $617,300 | $438,300 | $179,000 |
| 2019 | $7,932 | $612,000 | $438,300 | $173,700 |
| 2018 | $8,615 | $541,300 | $383,200 | $158,100 |
| 2017 | $7,162 | $483,600 | $325,200 | $158,400 |
| 2016 | $6,741 | $441,168 | $282,800 | $158,368 |
| 2015 | $6,450 | $441,168 | $282,800 | $158,368 |
| 2014 | $6,172 | $392,900 | $244,000 | $148,900 |
Agents Affiliated with this Home
-
Suzanne Koller

Seller's Agent in 2023
Suzanne Koller
Compass
(617) 799-5913
243 in this area
597 Total Sales
-
Doug Walters

Buyer's Agent in 2023
Doug Walters
Larkin & Larkin Real Estate
(978) 505-7148
1 in this area
25 Total Sales
-
Daria Miano

Seller's Agent in 2018
Daria Miano
Barrett Sotheby's International Realty
(781) 275-1990
11 in this area
32 Total Sales
-
Brenda Catanzano
B
Buyer's Agent in 2018
Brenda Catanzano
William Raveis R.E. & Home Services
(781) 572-2566
2 in this area
16 Total Sales
Map
Source: MLS Property Information Network (MLS PIN)
MLS Number: 73095239
APN: BEDF-000067-000000-000039
- 9 Blue Heron Way
- 7 Blue Heron Way
- 1 Putnam Rd
- 672 Old Bedford Rd
- 7 Gleason Rd
- 1 Glenridge Dr
- 271 Concord Rd
- 3 Karen Dr
- 23 Kendall Ct Unit 23
- 57 Kendall Ct Unit 19
- 28 Hatch Farm Ln
- 75 Buttricks Hill Dr
- 10 Hatch Farm Ln
- 109 Minuteman Dr
- 16 Hatch Farm Ln
- 145 Minuteman Dr
- 186 Concord Rd
- 296 Old Bedford Rd
- 1330 Monument St
- 4 Abbott Ln
