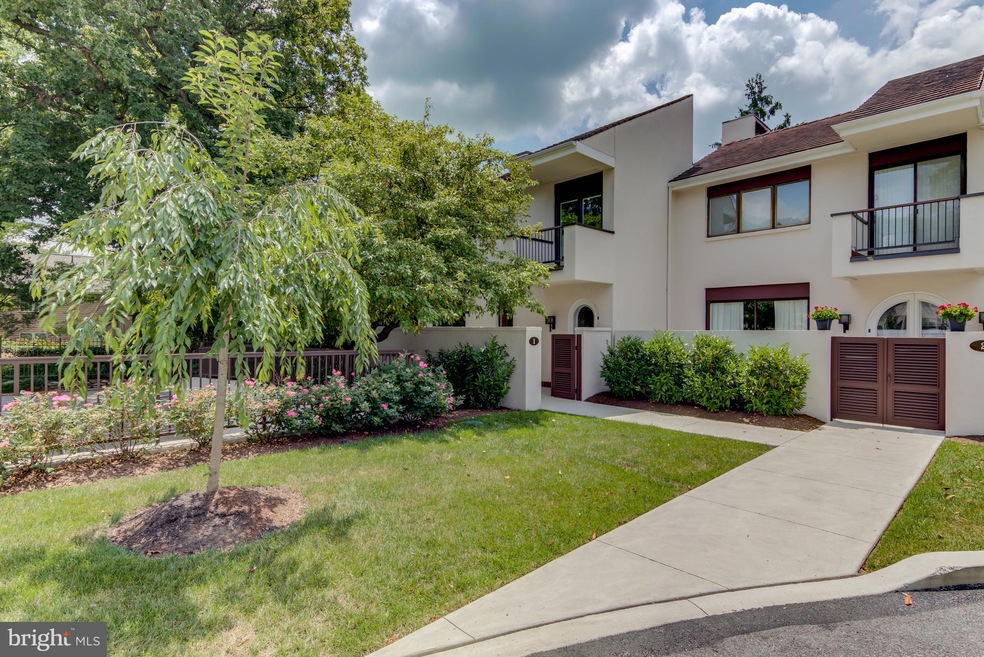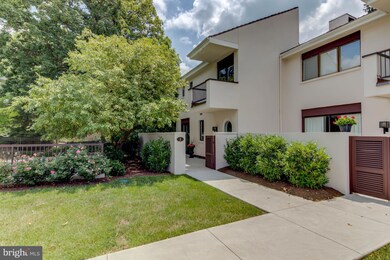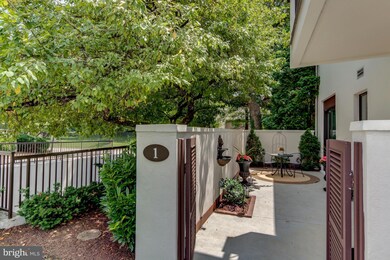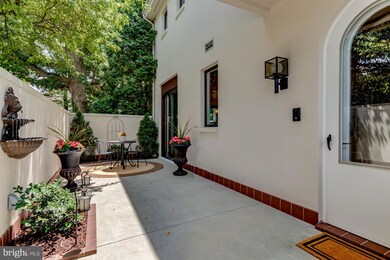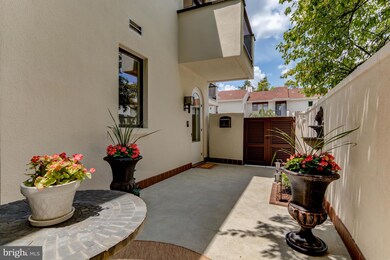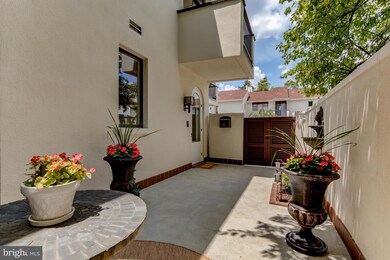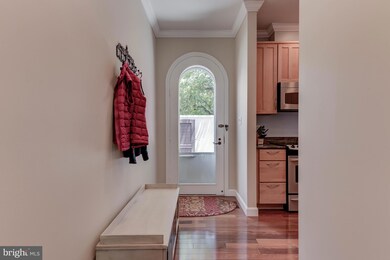Highlights
- Open Floorplan
- Clubhouse
- Wood Flooring
- New Eagle Elementary School Rated A+
- Traditional Architecture
- Water Fountains
About This Home
As of August 2024This stunningly updated townhome is available in the Arbordeau Community, whose amenities and meticulous maintenance make it a sought-after destination. Tucked away on a quiet cul-de-sac, enter this Mediterranean-inspired front patio running the length of the house with privacy walls and water feature. Enter into the foyer and immediately notice Brazilian Walnut floors that run throughout the main floor of the home. To the left is the updated kitchen with custom cabinetry, granite counters and stainless steel appliances. Continue past a peninsula with seating into the dining area with access to the front patio. The open layout continues into the large family room with wood-burning fireplace with new fa ade, sliding door to shaded slate patio and newly refinished floating staircase. A powder room completes the main level. Upstairs find the luxurious master suite with large bedroom and wall of updated custom closets with closet systems. A large sliding door leads to a private balcony and floods the room with natural light. The updated master bath has been expanded to increase the footprint allowing for a large travertine-tiled shower with rain head, soaking tub, double vanity and water closet. The second suite features vaulted ceiling with skylight, updated bath and private balcony. The lower level has a media room with newer carpet, sprawling closet for storage and newly tiled mudroom accessing the underground garage with 2 personal parking spots. This home has been meticulously maintained with attention to every detail and features custom Pella windows and sliding doors throughout, 9' ceilings (excluding basement), newer 85 gallon water heater, custom millwork and moldings, in-ceiling speakers in main level, rear landscaping and French drain & sump pump,in addition, a clubhouse with rooms available for rent. Enjoy the ease and comforts of this beautiful townhome just minutes from major access roads.
Last Agent to Sell the Property
Patterson-Schwartz - Greenville License #R5-210113L

Townhouse Details
Home Type
- Townhome
Est. Annual Taxes
- $4,989
Year Built
- Built in 1974
Lot Details
- 1,512 Sq Ft Lot
HOA Fees
- $747 Monthly HOA Fees
Parking
- 2 Car Attached Garage
Home Design
- Traditional Architecture
- Mediterranean Architecture
Interior Spaces
- Property has 2 Levels
- Open Floorplan
- Built-In Features
- Chair Railings
- Crown Molding
- Skylights
- Recessed Lighting
- Wood Burning Fireplace
- Family Room
- Living Room
- Formal Dining Room
- Wood Flooring
- Partially Finished Basement
Kitchen
- Eat-In Kitchen
- Upgraded Countertops
Bedrooms and Bathrooms
- 2 Bedrooms
- En-Suite Primary Bedroom
- En-Suite Bathroom
Outdoor Features
- Multiple Balconies
- Water Fountains
- Exterior Lighting
Schools
- New Eagle Elementary School
- Valley Forge Middle School
- Conestoga High School
Utilities
- Forced Air Zoned Cooling and Heating System
- Back Up Electric Heat Pump System
- 200+ Amp Service
Listing and Financial Details
- Assessor Parcel Number 43-10D-0088
Community Details
Overview
- Association fees include cable TV, insurance, lawn maintenance, parking fee, pool(s), security gate, sewer, snow removal, trash, water
- $250 Other One-Time Fees
- Arbordeau Subdivision
Amenities
- Clubhouse
Recreation
- Community Pool
Map
Home Values in the Area
Average Home Value in this Area
Property History
| Date | Event | Price | Change | Sq Ft Price |
|---|---|---|---|---|
| 08/12/2024 08/12/24 | Sold | $512,000 | +7.8% | $245 / Sq Ft |
| 07/11/2024 07/11/24 | Pending | -- | -- | -- |
| 06/17/2024 06/17/24 | For Sale | $475,000 | +9.6% | $227 / Sq Ft |
| 10/15/2019 10/15/19 | Sold | $433,575 | -0.3% | $204 / Sq Ft |
| 08/12/2019 08/12/19 | Pending | -- | -- | -- |
| 08/02/2019 08/02/19 | For Sale | $435,000 | -- | $204 / Sq Ft |
Tax History
| Year | Tax Paid | Tax Assessment Tax Assessment Total Assessment is a certain percentage of the fair market value that is determined by local assessors to be the total taxable value of land and additions on the property. | Land | Improvement |
|---|---|---|---|---|
| 2024 | $5,902 | $167,560 | $45,360 | $122,200 |
| 2023 | $5,544 | $167,560 | $45,360 | $122,200 |
| 2022 | $5,401 | $167,560 | $45,360 | $122,200 |
| 2021 | $5,298 | $167,560 | $45,360 | $122,200 |
| 2020 | $5,152 | $167,560 | $45,360 | $122,200 |
| 2019 | $4,989 | $167,560 | $45,360 | $122,200 |
| 2018 | $4,891 | $167,560 | $45,360 | $122,200 |
| 2017 | $4,774 | $167,560 | $45,360 | $122,200 |
| 2016 | -- | $167,560 | $45,360 | $122,200 |
| 2015 | -- | $167,560 | $45,360 | $122,200 |
| 2014 | -- | $167,560 | $45,360 | $122,200 |
Mortgage History
| Date | Status | Loan Amount | Loan Type |
|---|---|---|---|
| Open | $212,000 | New Conventional | |
| Previous Owner | $346,860 | New Conventional | |
| Previous Owner | $151,490 | New Conventional | |
| Previous Owner | $150,000 | Purchase Money Mortgage | |
| Previous Owner | $220,000 | Purchase Money Mortgage | |
| Previous Owner | $185,600 | No Value Available |
Deed History
| Date | Type | Sale Price | Title Company |
|---|---|---|---|
| Deed | $512,000 | Trident Land Transfer | |
| Deed | $433,575 | None Available | |
| Interfamily Deed Transfer | -- | Stewart Title Guaranty Co | |
| Deed | $285,000 | None Available | |
| Deed | $275,000 | -- | |
| Deed | $247,500 | Old Republic Natl Title Ins |
Source: Bright MLS
MLS Number: PACT485668
APN: 43-10D-0088.0000
- 10 Brettagne Unit 10
- 505 Delancy Cir
- 580 Gregory Ln
- 1 Lfleur Unit 1
- 354 Margo Ln
- 727 N Valley Forge Rd
- 319 W Conestoga Rd
- 410 N Valley Forge Rd
- 312 Old Lancaster Rd
- 15 Patriot Cir
- 78 Peddrick Rd
- 130 Colket Ln
- 204 Country Gate Rd
- 832 Contention Ln
- 553 Woodside Ave
- 621 Vassar Rd
- 450 Old Forge Crossing Unit 450
- 307 Old Forge Crossing
- 467 Old Forge Crossing Unit 467
- 46 Lakeside Ave
