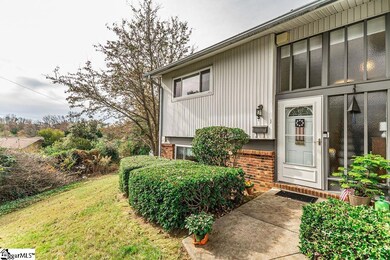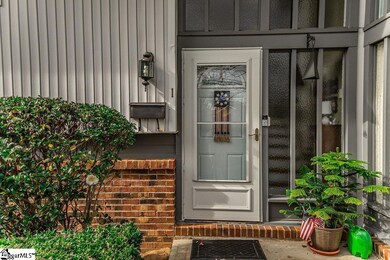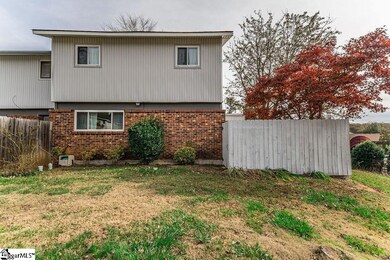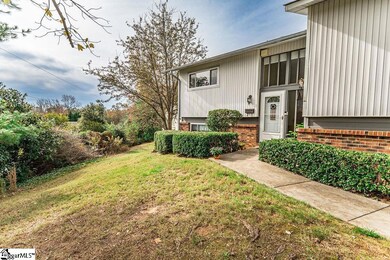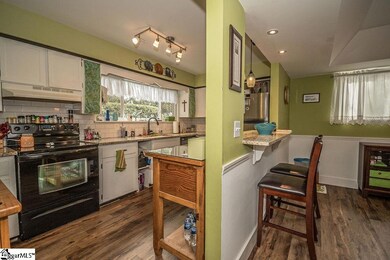
1 Briarcreek Place Unit 1D Greenville, SC 29615
Eastside NeighborhoodHighlights
- Traditional Architecture
- Corner Lot
- Tray Ceiling
- Greenville Middle Academy Rated A-
- Community Pool
- Storm Windows
About This Home
As of February 2023Fantastic Greenville location on Pelham Road close to 385, Haywood Mall, and minutes to downtown! Well-maintained and updated END UNIT with 84” wide windows throughout the home provides plenty of natural light. Come take a tour of this bright and airy 3-bedroom condo. All windows upstairs and down were replaced in 2015 with double paned, efficient Reliabilt windows, and the unit has a brand new roof. You walk into a split entry front door, with bedrooms upstairs and living space downstairs. Above and beside the front door are large windows for abundant lighting in the entryway. Enjoy the sun warming the area in the winter or close off the top window in summer with a motorized (with remote) window shade. A large coat/utility closet with additional storage (and water heater) is at the bottom of the stairs. The bright kitchen features a large window above the sink (84” wide), granite counters, a black smooth-top stove, dishwasher, and just outside the kitchen entry is a large pantry closet. The kitchen has an opening cut through to the dining room and living room. Watch tv while you prepare food in the kitchen! The entire downstairs flooring was replaced in 2020 with LVT. The spacious living room has sliding glass doors (replaced in 2015) that lead out to the fenced-in area brick patio. The Furnace, HVAC and all ductwork in between were all replaced in 2015. Up the hardwood stairs to the second level, a large master suite is accompanied by two closets (one with a closet system installed), and a spacious master bath. The master bath was renovated in 2018 with a walk-in shower, along with adding an access panel in a bedroom closet. Two secondary bedrooms have closets and share a guest bath located in the hallway. A large linen closet and pull-down attic door are also in the hallway. Two parking spaces, a large community pool, water, trash removal and landscaping of common areas are provided.
Last Agent to Sell the Property
Keller Williams DRIVE License #97362 Listed on: 12/08/2022

Property Details
Home Type
- Condominium
Est. Annual Taxes
- $975
HOA Fees
- $300 Monthly HOA Fees
Home Design
- Traditional Architecture
- Brick Exterior Construction
- Slab Foundation
- Composition Roof
- Vinyl Siding
Interior Spaces
- 1,614 Sq Ft Home
- 1,600-1,799 Sq Ft Home
- 2-Story Property
- Tray Ceiling
- Ceiling Fan
- Living Room
- Dining Room
Kitchen
- Electric Oven
- <<selfCleaningOvenToken>>
- Free-Standing Electric Range
- Dishwasher
- Disposal
Flooring
- Carpet
- Laminate
- Vinyl
Bedrooms and Bathrooms
- 3 Bedrooms
- Primary bedroom located on second floor
- Primary Bathroom is a Full Bathroom
Attic
- Storage In Attic
- Pull Down Stairs to Attic
Home Security
Outdoor Features
- Patio
Schools
- East North St Elementary School
- Greenville Middle School
- J. L. Mann High School
Utilities
- Forced Air Heating and Cooling System
- Electric Water Heater
- Cable TV Available
Listing and Financial Details
- Assessor Parcel Number 0279.01-01-004.00
Community Details
Overview
- Association fees include common area ins., exterior maintenance, insurance, lawn maintenance, pool, street lights, trash service, water, termite contract, parking, restrictive covenants
- Briarcreek Condos
- Briarcreek Subdivision
- Mandatory home owners association
- Maintained Community
Amenities
- Common Area
Recreation
- Community Pool
Security
- Storm Windows
- Storm Doors
- Fire and Smoke Detector
Ownership History
Purchase Details
Home Financials for this Owner
Home Financials are based on the most recent Mortgage that was taken out on this home.Purchase Details
Home Financials for this Owner
Home Financials are based on the most recent Mortgage that was taken out on this home.Similar Homes in Greenville, SC
Home Values in the Area
Average Home Value in this Area
Purchase History
| Date | Type | Sale Price | Title Company |
|---|---|---|---|
| Deed | $208,000 | -- | |
| Deed | $95,500 | -- |
Mortgage History
| Date | Status | Loan Amount | Loan Type |
|---|---|---|---|
| Open | $150,000 | New Conventional | |
| Previous Owner | $85,500 | New Conventional |
Property History
| Date | Event | Price | Change | Sq Ft Price |
|---|---|---|---|---|
| 05/27/2025 05/27/25 | For Sale | $230,000 | +10.6% | $144 / Sq Ft |
| 02/06/2023 02/06/23 | Sold | $208,000 | -2.3% | $130 / Sq Ft |
| 12/08/2022 12/08/22 | For Sale | $212,900 | -- | $133 / Sq Ft |
Tax History Compared to Growth
Tax History
| Year | Tax Paid | Tax Assessment Tax Assessment Total Assessment is a certain percentage of the fair market value that is determined by local assessors to be the total taxable value of land and additions on the property. | Land | Improvement |
|---|---|---|---|---|
| 2024 | $1,656 | $7,830 | $1,010 | $6,820 |
| 2023 | $1,656 | $4,540 | $690 | $3,850 |
| 2022 | $975 | $4,540 | $690 | $3,850 |
| 2021 | $976 | $4,540 | $690 | $3,850 |
| 2020 | $907 | $3,950 | $600 | $3,350 |
| 2019 | $908 | $3,950 | $600 | $3,350 |
| 2018 | $905 | $3,950 | $600 | $3,350 |
| 2017 | $903 | $3,950 | $600 | $3,350 |
| 2016 | $868 | $98,790 | $15,000 | $83,790 |
| 2015 | $682 | $75,570 | $15,000 | $60,570 |
| 2014 | $826 | $92,190 | $15,000 | $77,190 |
Agents Affiliated with this Home
-
Sandra Stroud

Seller's Agent in 2025
Sandra Stroud
Cross Creek Realty, LLC
(864) 414-1461
1 in this area
66 Total Sales
-
Heather Listar

Seller's Agent in 2023
Heather Listar
Keller Williams DRIVE
(864) 704-2080
2 in this area
139 Total Sales
Map
Source: Greater Greenville Association of REALTORS®
MLS Number: 1487793
APN: 0279.01-01-004.00
- 87 Briarview Cir
- 2530 E North St Unit 9H
- 2530 E North St
- 2530 E North St Unit 11E
- 2530 E North St Unit 13K
- 2530 E North St Unit 11C
- 16 Conway Dr
- 206 Azalea Ct
- 249 Ingleside Way
- 181 Inglewood Way Unit 181
- 114 Pelham Springs Place
- 212 Ingleside Way Unit 212
- 130 Inglewood Way Unit 130
- 125 Inglewood Way Unit 125
- 515 Rockmont Rd
- 400 Rockmont Rd
- 300 Hermitage Rd
- 26 Dean Pleasant Dr
- 34 Dean Pleasant Dr
- 1196 N Pleasantburg Dr

