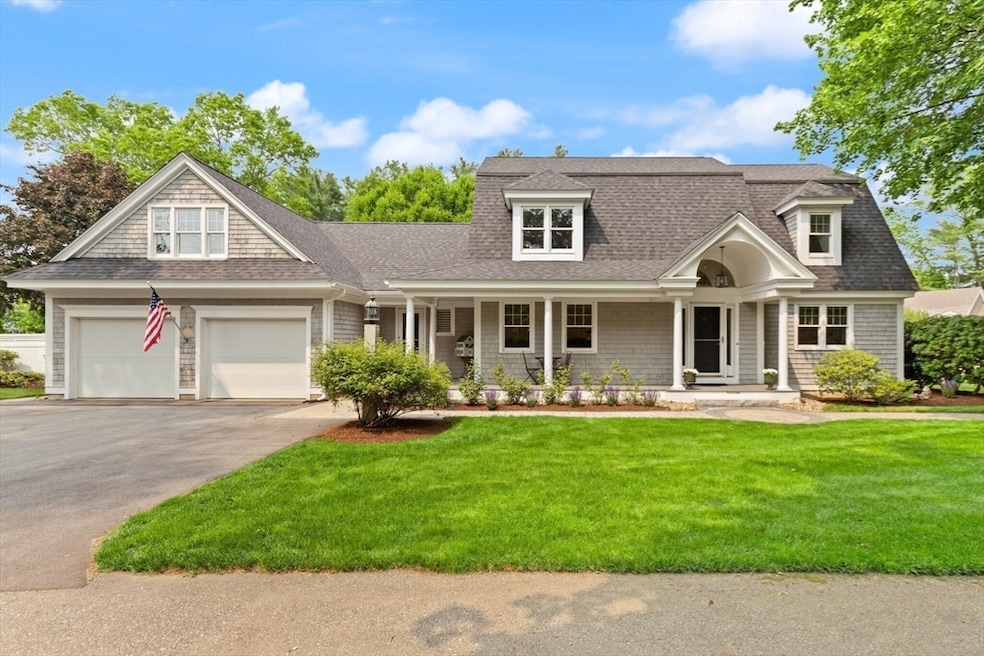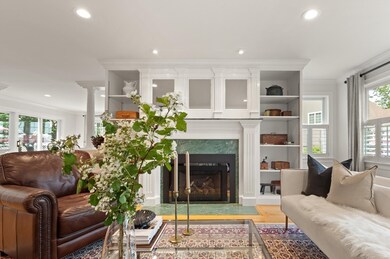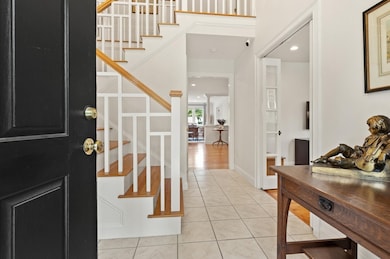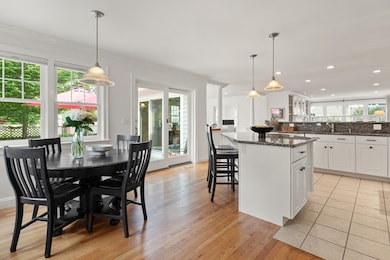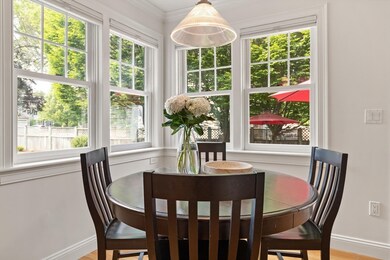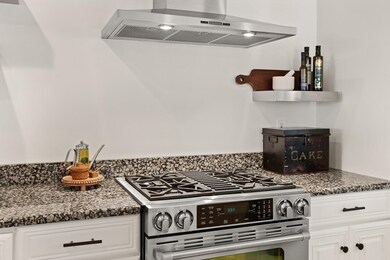
1 Bridge Ln Newburyport, MA 01950
Old Ferry Road NeighborhoodEstimated payment $10,103/month
Highlights
- Sauna
- Custom Closet System
- Landscaped Professionally
- Newburyport High School Rated A-
- Colonial Architecture
- Deck
About This Home
A mere 2 miles from iconic downtown Newburyport, this enchanting Nantucket-style Colonial is filled with timeless character. Featuring a welcoming farmers porch, and desirable mudroom at the entry, you'll find a flexible floorplan that allows for a potential 1st floor bedroom, and room for 2 home offices. Adapting effortlessly to your lifestyle, the light-filled centrally located well-equipped kitchen is the heart of the home, ideal for entertaining it's open to both the living and dining rooms. While an unexpected 2nd floor kitchenette/laundry combo add convenience to a spacious bonus room (currently used as a gym) in addition to 4 bedrooms which include a decadent primary suite. Professionally designed interiors, hardwood floors, and thoughtful details like French doors, vaulted ceilings, interior shutters, craftsman bannisters, crown moldings, all elevate the space. The picturesque fenced yard, with expansive stone patio and fire pit, invite outdoor entertaining. Stunning!
Home Details
Home Type
- Single Family
Est. Annual Taxes
- $13,930
Year Built
- Built in 1999
Lot Details
- 0.32 Acre Lot
- Fenced
- Landscaped Professionally
- Corner Lot
- Level Lot
- Sprinkler System
Parking
- 2 Car Attached Garage
- Stone Driveway
- Open Parking
- Off-Street Parking
Home Design
- Colonial Architecture
- Frame Construction
- Shingle Roof
- Concrete Perimeter Foundation
Interior Spaces
- 3,331 Sq Ft Home
- Crown Molding
- Vaulted Ceiling
- Recessed Lighting
- Decorative Lighting
- Light Fixtures
- French Doors
- Mud Room
- Entryway
- Family Room with Fireplace
- Dining Area
- Home Office
- Bonus Room
- Utility Room with Study Area
- Sauna
- Home Security System
Kitchen
- Range
- Dishwasher
- Stainless Steel Appliances
- Kitchen Island
- Solid Surface Countertops
- Disposal
Flooring
- Plywood
- Ceramic Tile
Bedrooms and Bathrooms
- 4 Bedrooms
- Primary bedroom located on second floor
- Custom Closet System
- Linen Closet
Laundry
- Laundry on upper level
- Sink Near Laundry
- Washer and Electric Dryer Hookup
Basement
- Basement Fills Entire Space Under The House
- Interior and Exterior Basement Entry
- Block Basement Construction
Outdoor Features
- Deck
- Patio
- Outdoor Storage
- Porch
Location
- Property is near schools
Schools
- Bresnahan Elementary School
- Nock-Molin Middle School
- NHS High School
Utilities
- Forced Air Heating and Cooling System
- 3 Cooling Zones
- 3 Heating Zones
- Heating System Uses Natural Gas
- Tankless Water Heater
Listing and Financial Details
- Assessor Parcel Number M:0071 B:0017A L:0000,2089233
Community Details
Recreation
- Park
- Jogging Path
Additional Features
- No Home Owners Association
- Shops
Map
Home Values in the Area
Average Home Value in this Area
Tax History
| Year | Tax Paid | Tax Assessment Tax Assessment Total Assessment is a certain percentage of the fair market value that is determined by local assessors to be the total taxable value of land and additions on the property. | Land | Improvement |
|---|---|---|---|---|
| 2025 | $13,930 | $1,454,100 | $465,200 | $988,900 |
| 2024 | $13,575 | $1,361,600 | $422,900 | $938,700 |
| 2023 | $12,090 | $1,125,700 | $367,700 | $758,000 |
| 2022 | $12,059 | $1,004,100 | $306,400 | $697,700 |
| 2021 | $12,113 | $958,300 | $278,600 | $679,700 |
| 2020 | $11,898 | $926,600 | $278,600 | $648,000 |
| 2019 | $12,120 | $926,600 | $278,600 | $648,000 |
| 2018 | $11,413 | $860,700 | $265,400 | $595,300 |
| 2017 | $11,638 | $865,300 | $252,800 | $612,500 |
| 2016 | $10,928 | $816,100 | $230,300 | $585,800 |
| 2015 | $10,887 | $816,100 | $230,300 | $585,800 |
Property History
| Date | Event | Price | Change | Sq Ft Price |
|---|---|---|---|---|
| 06/11/2025 06/11/25 | For Sale | $1,599,000 | -- | $480 / Sq Ft |
Purchase History
| Date | Type | Sale Price | Title Company |
|---|---|---|---|
| Deed | $850,000 | -- |
Mortgage History
| Date | Status | Loan Amount | Loan Type |
|---|---|---|---|
| Open | $167,000 | No Value Available | |
| Closed | $200,000 | No Value Available | |
| Closed | $250,000 | Purchase Money Mortgage | |
| Previous Owner | $500,000 | No Value Available |
Similar Homes in Newburyport, MA
Source: MLS Property Information Network (MLS PIN)
MLS Number: 73386928
APN: NEWP-000071-000017-A000000
- 570 Merrimac St
- 24 Lucey Dr
- 13 Laurel Rd
- 10 Menut Cir
- 2 Marshview Way
- 525 Main St Unit 3
- 6 Woodman Way Unit 110
- 18 Hawkswood Estates
- 232 Low St Unit 2
- 30 Alberta Ave
- 9 Bowlen Ave
- 18 Old Merrill St
- 10 Bowlen Ave
- 28 Jefferson St
- 24 Old Merrill St
- 67 Curzon Mill Rd
- 485 Main St
- 3 Norman Ave
- 19 Doyle Dr
- 14 Columbus Ave
