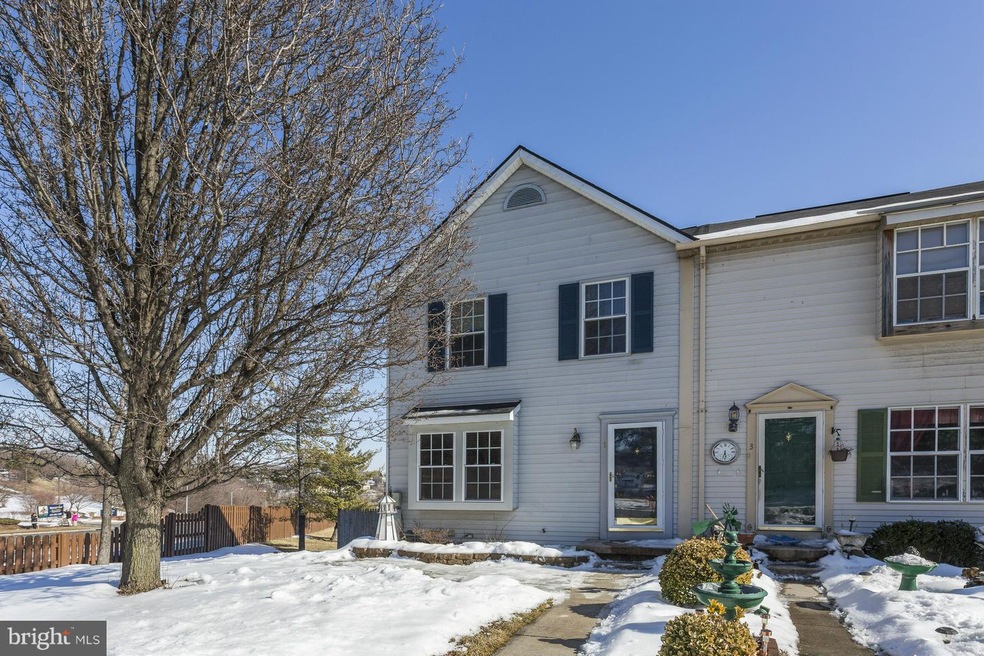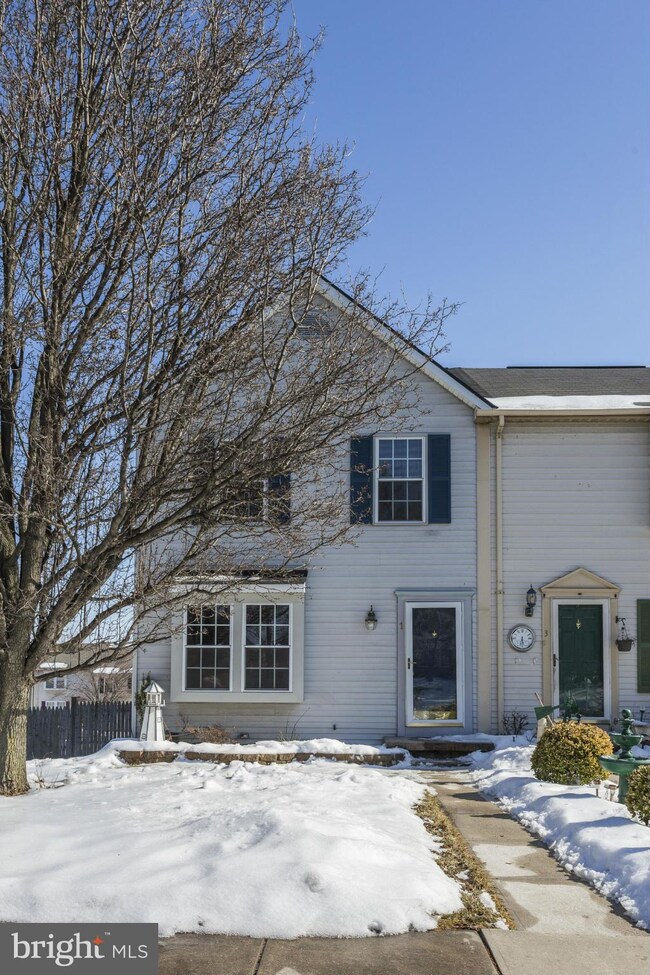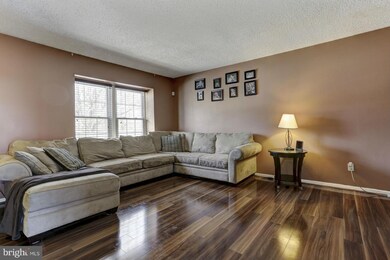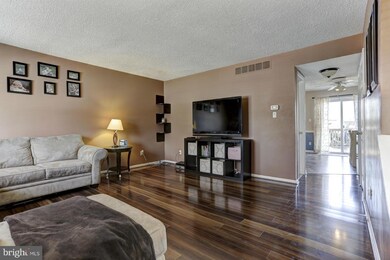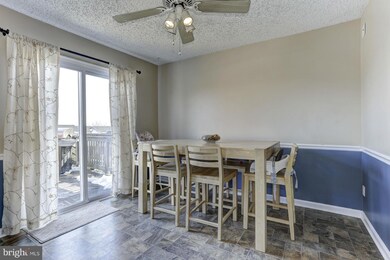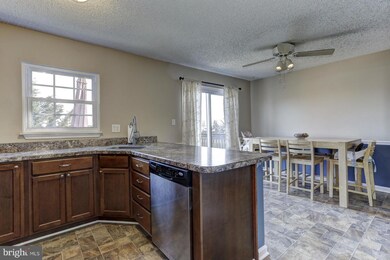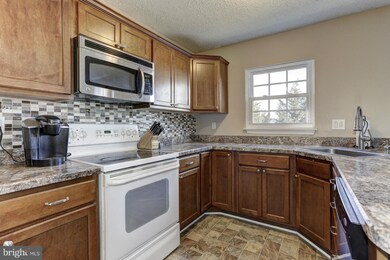
1 Bridgeview Ct Nottingham, MD 21236
Overlea NeighborhoodHighlights
- Colonial Architecture
- Vaulted Ceiling
- 1 Fireplace
- Deck
- Backs to Trees or Woods
- Combination Kitchen and Living
About This Home
As of March 2020END-UNIT town house awaits you! UPGRADES THROUGHOUT include 2013 ROOF; flooring throughout the home; backsplash, cabs & countertops in KIT; Drywall/ceiling in LL; 2012 A/C. Spacious ML makes for easy living while UL hosts vault ceilings, skylight & more! LL FR features a WB FP & walk-out to patio. Fully-fenced backyard & deck perfect for outdoors recreations!
Townhouse Details
Home Type
- Townhome
Est. Annual Taxes
- $2,379
Year Built
- Built in 1986
Lot Details
- 2,486 Sq Ft Lot
- 1 Common Wall
- Privacy Fence
- Back Yard Fenced
- Landscaped
- No Through Street
- Backs to Trees or Woods
- Property is in very good condition
Parking
- 2 Assigned Parking Spaces
Home Design
- Colonial Architecture
- Bump-Outs
- Aluminum Siding
Interior Spaces
- Property has 3 Levels
- Chair Railings
- Vaulted Ceiling
- Ceiling Fan
- Skylights
- Recessed Lighting
- 1 Fireplace
- Screen For Fireplace
- Double Pane Windows
- Vinyl Clad Windows
- Window Treatments
- Wood Frame Window
- Window Screens
- Atrium Doors
- Six Panel Doors
- Family Room
- Combination Kitchen and Living
Kitchen
- Breakfast Area or Nook
- Eat-In Kitchen
- Electric Oven or Range
- Microwave
- Freezer
- Dishwasher
- Disposal
Bedrooms and Bathrooms
- 3 Bedrooms
- En-Suite Primary Bedroom
- En-Suite Bathroom
- 3 Bathrooms
Laundry
- Front Loading Dryer
- Washer
Finished Basement
- Heated Basement
- Basement Fills Entire Space Under The House
- Connecting Stairway
- Rear Basement Entry
- Shelving
- Natural lighting in basement
Home Security
Outdoor Features
- Deck
- Patio
- Outdoor Storage
Schools
- Fullerton Elementary School
- Parkville Middle School
- Parkville High School
Utilities
- Central Air
- Heat Pump System
- Vented Exhaust Fan
- Electric Water Heater
Listing and Financial Details
- Tax Lot 1
- Assessor Parcel Number 04142000000575
Community Details
Overview
- No Home Owners Association
- Rolling View Subdivision
Security
- Storm Windows
- Storm Doors
Ownership History
Purchase Details
Home Financials for this Owner
Home Financials are based on the most recent Mortgage that was taken out on this home.Purchase Details
Home Financials for this Owner
Home Financials are based on the most recent Mortgage that was taken out on this home.Purchase Details
Home Financials for this Owner
Home Financials are based on the most recent Mortgage that was taken out on this home.Purchase Details
Purchase Details
Similar Homes in the area
Home Values in the Area
Average Home Value in this Area
Purchase History
| Date | Type | Sale Price | Title Company |
|---|---|---|---|
| Deed | $219,000 | Goldstar Title Co | |
| Deed | $196,000 | Sage Title Group Llc | |
| Deed | $218,000 | -- | |
| Deed | $123,000 | -- | |
| Deed | $109,000 | -- |
Mortgage History
| Date | Status | Loan Amount | Loan Type |
|---|---|---|---|
| Open | $215,033 | FHA | |
| Previous Owner | $186,200 | New Conventional | |
| Previous Owner | $207,695 | FHA | |
| Previous Owner | $214,051 | FHA | |
| Previous Owner | $10,000 | Future Advance Clause Open End Mortgage |
Property History
| Date | Event | Price | Change | Sq Ft Price |
|---|---|---|---|---|
| 03/09/2020 03/09/20 | Sold | $219,000 | 0.0% | $134 / Sq Ft |
| 01/30/2020 01/30/20 | Pending | -- | -- | -- |
| 01/29/2020 01/29/20 | Off Market | $219,000 | -- | -- |
| 01/23/2020 01/23/20 | For Sale | $219,900 | 0.0% | $134 / Sq Ft |
| 01/22/2020 01/22/20 | Price Changed | $219,900 | +12.2% | $134 / Sq Ft |
| 05/08/2015 05/08/15 | Sold | $196,000 | -4.4% | $120 / Sq Ft |
| 03/24/2015 03/24/15 | Pending | -- | -- | -- |
| 03/17/2015 03/17/15 | Price Changed | $205,000 | -1.9% | $125 / Sq Ft |
| 03/05/2015 03/05/15 | For Sale | $209,000 | -- | $128 / Sq Ft |
Tax History Compared to Growth
Tax History
| Year | Tax Paid | Tax Assessment Tax Assessment Total Assessment is a certain percentage of the fair market value that is determined by local assessors to be the total taxable value of land and additions on the property. | Land | Improvement |
|---|---|---|---|---|
| 2024 | $3,280 | $220,667 | $0 | $0 |
| 2023 | $1,773 | $205,000 | $72,000 | $133,000 |
| 2022 | $3,250 | $201,233 | $0 | $0 |
| 2021 | $2,835 | $197,467 | $0 | $0 |
| 2020 | $3,013 | $193,700 | $72,000 | $121,700 |
| 2019 | $2,278 | $187,967 | $0 | $0 |
| 2018 | $2,682 | $182,233 | $0 | $0 |
| 2017 | $2,542 | $176,500 | $0 | $0 |
| 2016 | $3,029 | $166,700 | $0 | $0 |
| 2015 | $3,029 | $156,900 | $0 | $0 |
| 2014 | $3,029 | $147,100 | $0 | $0 |
Agents Affiliated with this Home
-
Zachary Bryant

Seller's Agent in 2020
Zachary Bryant
Creig Northrop Team of Long & Foster
(910) 746-7000
1 in this area
290 Total Sales
-
Kelly Snow

Buyer's Agent in 2020
Kelly Snow
Better Choice Real Estate
(410) 963-6631
63 Total Sales
-
Creig Northrop

Seller's Agent in 2015
Creig Northrop
Creig Northrop Team of Long & Foster
(410) 884-8354
562 Total Sales
-
Vicki Hay

Buyer's Agent in 2015
Vicki Hay
Berkshire Hathaway HomeServices Homesale Realty
(410) 459-3100
24 Total Sales
Map
Source: Bright MLS
MLS Number: 1003757179
APN: 14-2000000575
- 7930 Rolling View Ave
- 3912 Putty Hill Ave
- 3646 Double Rock Ln
- 3702 Double Rock Ln
- 8525 Fowler Ave
- 8633 David Ave
- 8713 Fowler Ave
- 4329 Ridge Rd
- 3 Dakin Ct
- 8413 Hallmark Cir
- 8807 Fearne Ave
- 3415 Putty Hill Ave
- 20 Glade Ave
- 4208 Thorncliff Rd
- 9117 Summer Park Dr
- 3330 Willoughby Rd
- 5 Delight Ave
- 5 Broadleaf Ct
- 9310 Shadycreek Way
- 7536 Marks Ave
