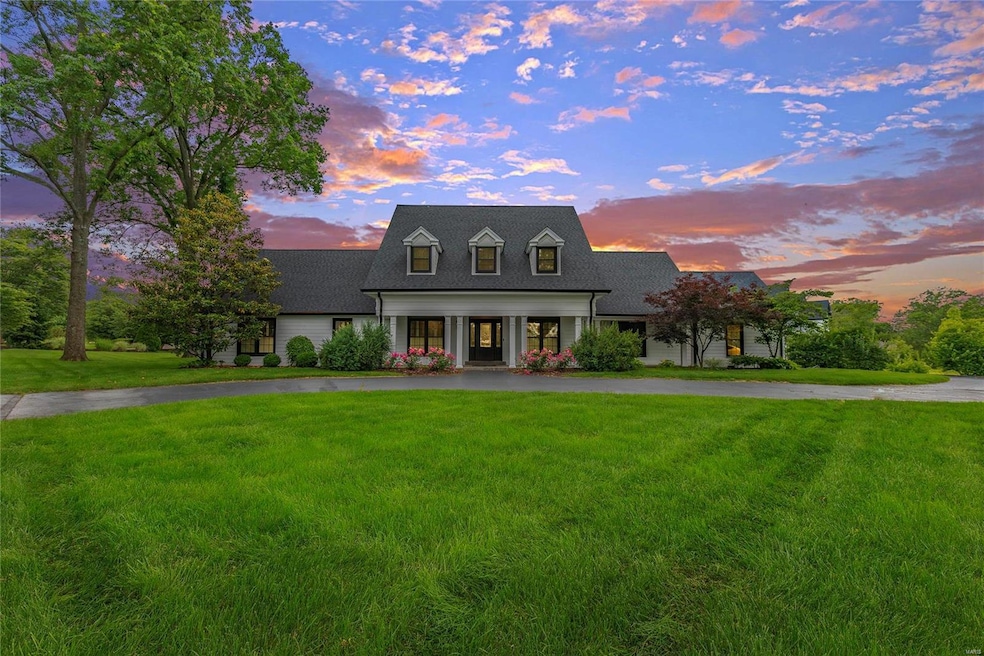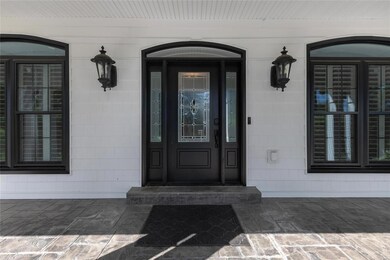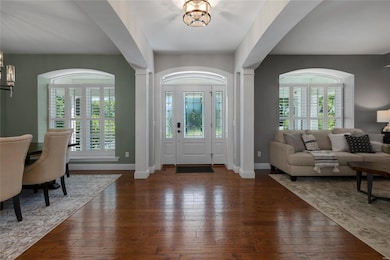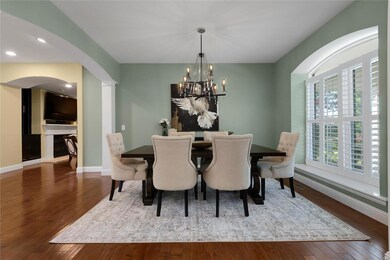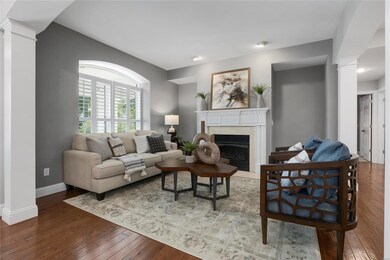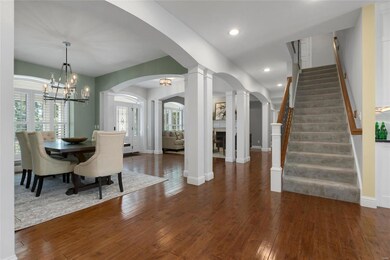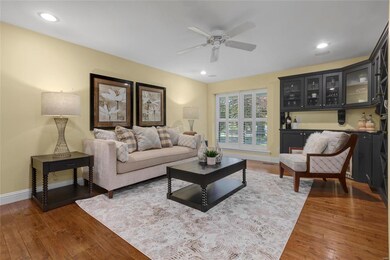
1 Bridle Ln Saint Louis, MO 63131
Highlights
- Traditional Architecture
- Wood Flooring
- Corner Lot
- Conway Elementary Rated A+
- 3 Fireplaces
- Electric Vehicle Charging Station
About This Home
As of August 2024This spectacularly updated Cape Cod located in the heart of Frontenac, provides the finishes and features you might only find in a new construction home. Wood floors seamlessly connect all the living spaces on the main level. Complete-to-the-studs kitchen renovation includes handmade soft-touch custom cabinetry, quartz countertops, and a Wolf/Subzero/Miele appliance package. Main floor master offers a custom closet designed by California Closets and another down-to-the-studs renovation of the master bath complete with placement of two opaque picture windows, acrylic soaker tub, zero entry steam shower, radiant flooring and more! Highlights: new roof (2023), new exterior ProVia fiberglass doors (2023), new thermal efficient Alside Sheffield windows (2023), new siding, gutters, soffits, fascia, columns, and LeafGuard gutters (2023), new HVAC system (2020), tankless water heater whole house HE carbon filtration/softening system (2019), EV charger, and Lutron motorized shades.
Last Agent to Sell the Property
EXP Realty, LLC License #2007022959 Listed on: 06/13/2024

Home Details
Home Type
- Single Family
Est. Annual Taxes
- $11,847
Year Built
- Built in 1953
Lot Details
- 0.85 Acre Lot
- Corner Lot
- Level Lot
Parking
- 2 Car Attached Garage
- Side or Rear Entrance to Parking
- Additional Parking
- Off-Street Parking
Home Design
- Traditional Architecture
- Vinyl Siding
Interior Spaces
- 3,574 Sq Ft Home
- 1.5-Story Property
- Historic or Period Millwork
- 3 Fireplaces
- Wood Burning Fireplace
- Gas Fireplace
- Insulated Windows
- Pocket Doors
- French Doors
- Six Panel Doors
- Wood Flooring
- Unfinished Basement
- Basement Fills Entire Space Under The House
Kitchen
- <<builtInOvenToken>>
- Gas Cooktop
- Range Hood
- <<microwave>>
- Dishwasher
Bedrooms and Bathrooms
- 4 Bedrooms
Schools
- Conway Elem. Elementary School
- Ladue Middle School
- Ladue Horton Watkins High School
Additional Features
- Doors with lever handles
- Zoned Heating and Cooling
Community Details
- Electric Vehicle Charging Station
Listing and Financial Details
- Assessor Parcel Number 20N-53-0083
Ownership History
Purchase Details
Home Financials for this Owner
Home Financials are based on the most recent Mortgage that was taken out on this home.Purchase Details
Home Financials for this Owner
Home Financials are based on the most recent Mortgage that was taken out on this home.Purchase Details
Home Financials for this Owner
Home Financials are based on the most recent Mortgage that was taken out on this home.Purchase Details
Home Financials for this Owner
Home Financials are based on the most recent Mortgage that was taken out on this home.Purchase Details
Home Financials for this Owner
Home Financials are based on the most recent Mortgage that was taken out on this home.Purchase Details
Home Financials for this Owner
Home Financials are based on the most recent Mortgage that was taken out on this home.Similar Homes in Saint Louis, MO
Home Values in the Area
Average Home Value in this Area
Purchase History
| Date | Type | Sale Price | Title Company |
|---|---|---|---|
| Warranty Deed | -- | None Listed On Document | |
| Warranty Deed | -- | None Listed On Document | |
| Warranty Deed | $937,500 | Title Partners Agency Llc | |
| Interfamily Deed Transfer | -- | None Available | |
| Interfamily Deed Transfer | -- | -- | |
| Warranty Deed | $450,000 | -- |
Mortgage History
| Date | Status | Loan Amount | Loan Type |
|---|---|---|---|
| Open | $500,000 | New Conventional | |
| Previous Owner | $878,500 | New Conventional | |
| Previous Owner | $841,500 | New Conventional | |
| Previous Owner | $22,500 | Credit Line Revolving | |
| Previous Owner | $843,750 | New Conventional | |
| Previous Owner | $85,600 | Credit Line Revolving | |
| Previous Owner | $940,000 | New Conventional | |
| Previous Owner | $132,236 | Credit Line Revolving | |
| Previous Owner | $787,500 | New Conventional | |
| Previous Owner | $701,091 | Construction | |
| Previous Owner | $359,650 | Purchase Money Mortgage |
Property History
| Date | Event | Price | Change | Sq Ft Price |
|---|---|---|---|---|
| 08/06/2024 08/06/24 | Sold | -- | -- | -- |
| 07/17/2024 07/17/24 | Pending | -- | -- | -- |
| 06/27/2024 06/27/24 | Price Changed | $1,450,000 | -3.0% | $406 / Sq Ft |
| 06/13/2024 06/13/24 | For Sale | $1,495,000 | +55.9% | $418 / Sq Ft |
| 01/25/2019 01/25/19 | Sold | -- | -- | -- |
| 10/18/2018 10/18/18 | Price Changed | $959,000 | -1.0% | $223 / Sq Ft |
| 05/16/2018 05/16/18 | Price Changed | $969,000 | -0.6% | $226 / Sq Ft |
| 04/05/2018 04/05/18 | Price Changed | $975,000 | -1.0% | $227 / Sq Ft |
| 03/23/2018 03/23/18 | Price Changed | $985,000 | -1.0% | $229 / Sq Ft |
| 02/16/2018 02/16/18 | For Sale | $995,000 | -- | $232 / Sq Ft |
Tax History Compared to Growth
Tax History
| Year | Tax Paid | Tax Assessment Tax Assessment Total Assessment is a certain percentage of the fair market value that is determined by local assessors to be the total taxable value of land and additions on the property. | Land | Improvement |
|---|---|---|---|---|
| 2023 | $11,860 | $173,420 | $95,800 | $77,620 |
| 2022 | $9,912 | $139,480 | $79,880 | $59,600 |
| 2021 | $9,855 | $139,480 | $79,880 | $59,600 |
| 2020 | $11,667 | $178,950 | $79,880 | $99,070 |
| 2019 | $11,492 | $178,950 | $79,880 | $99,070 |
| 2018 | $10,209 | $146,610 | $71,860 | $74,750 |
| 2017 | $10,168 | $146,610 | $71,860 | $74,750 |
| 2016 | $11,867 | $165,490 | $63,860 | $101,630 |
| 2015 | $11,302 | $165,490 | $63,860 | $101,630 |
| 2014 | $11,290 | $160,300 | $36,060 | $124,240 |
Agents Affiliated with this Home
-
Mark Gellman

Seller's Agent in 2024
Mark Gellman
EXP Realty, LLC
(314) 578-1123
15 in this area
2,500 Total Sales
-
Stephanie Connell

Buyer's Agent in 2024
Stephanie Connell
Janet McAfee Inc.
(314) 265-4739
7 in this area
64 Total Sales
-
Daniel Byrne

Seller's Agent in 2019
Daniel Byrne
Byrne & Associates Real Estate LLC
(314) 974-4444
1 in this area
82 Total Sales
Map
Source: MARIS MLS
MLS Number: MIS24023197
APN: 20N-53-0083
- 4 Devondale Ln
- 7 Indian Creek Ln
- 1139 Enclave Ct
- 1128 Enclave Ct
- 50 Portland Dr
- 139 Frontenac Forest
- 152 Frontenac Forest
- 11712 Westham Dr
- 12 Westfield Ln
- 51 Frontenac Estates Dr
- 11758 Westham Dr
- 22 Countryside Ln
- 1325 Spring Snow Dr
- 21 Lynnbrook Rd
- 5 Huntleigh Downs
- 2138 Oak Dr
- 10420 Litzsinger Rd
- 410 Steeplechase Ln
- 12050 Carberry Place
- 23 Vouga Ln
