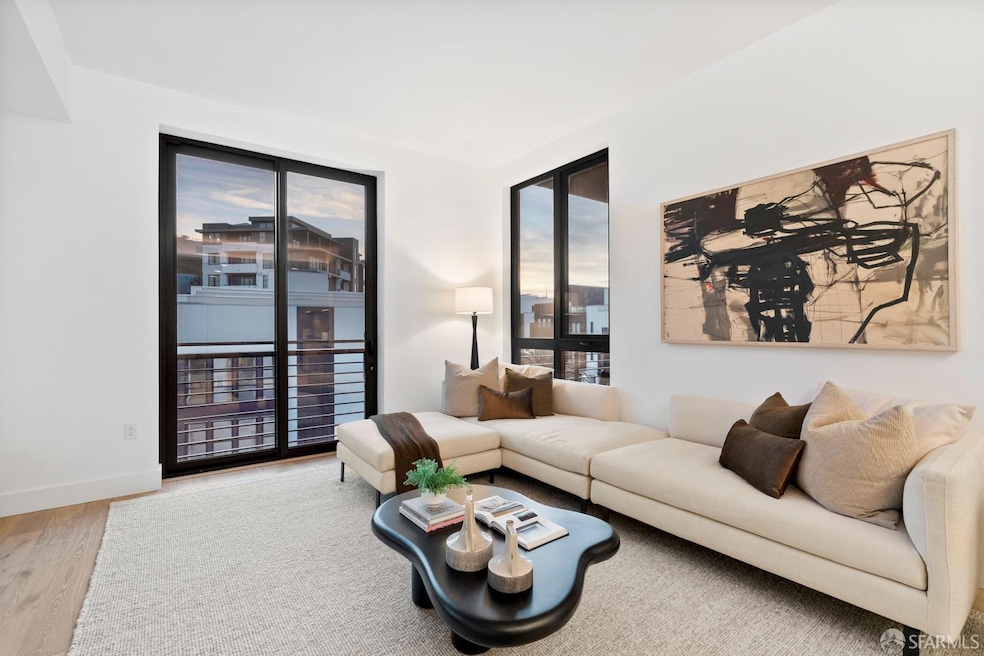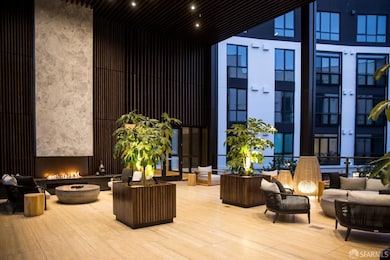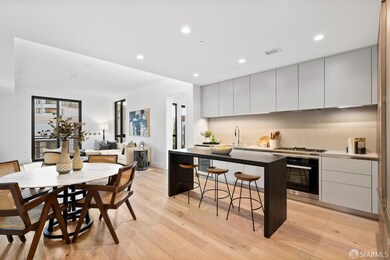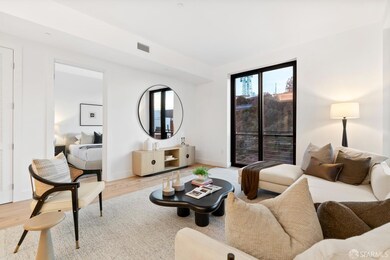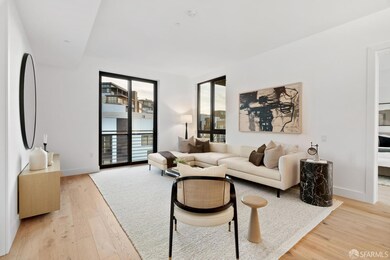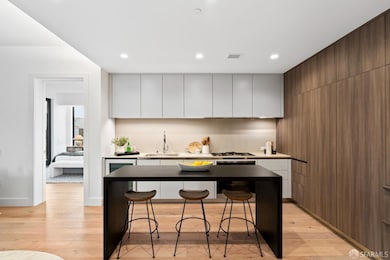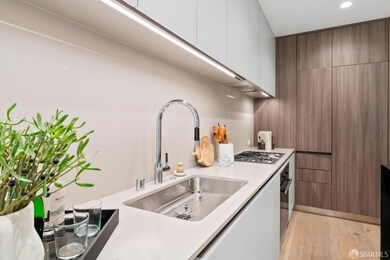The Bristol 1 Bristol Ct Unit 521 Floor 0 San Francisco, CA 94130
Estimated payment $12,181/month
Highlights
- New Construction
- Lap Pool
- Property is near a clubhouse
- Sherman Elementary Rated A-
- No Units Above
- Contemporary Architecture
About This Home
Move in ready! Spacious 2-bedroom, 2-bath model home including one parking space. This brand new home offers a large private terrace with beautiful water views, perfect for relaxing and enjoying island life. One of the final floor plans of this type available at The Bristol! Thoughtfully designed, it features stunning vistas from both the living area and primary suite, blending comfort, style, and coastal charm. Priced to sell, this home combines luxury, comfort, and exceptional value. Soft contemporary interiors designed by Edmonds & Lee Architects complement the views and include Arclinea Italian cabinetry, Miele appliances, Dornbrach faucets, wide plank white oak flooring throughout. Elegant primary bath finishes w/ slab Carrara marble countertop, generous soaking tub & oversized walk-in shower. Residents enjoy unprecedented amenities, including a state-of-the-art fitness studio w/ a monthly calendar of complimentary fitness classes & wellness programming, residents lounge w/ fireplace, rooftop lounge w/ BBQ, staffed front desks, 24/7 roving security. Free shuttle service connects residents to the new ferry dock w/ daily service to the SF Ferry Building free of charge w/ a monthly transportation pass provided to each household. Deduct $115k without parking.
Open House Schedule
-
Friday, November 21, 202511:00 am to 2:00 pm11/21/2025 11:00:00 AM +00:0011/21/2025 2:00:00 PM +00:00Brand new 2 bed / 2 bath home including parking at The Bristol. Enjoy water views homes from the living room, primary suite and your private terrace. Sales Gallery located at 1 Bristol Ct. San Francisco 94130, parking provided.Add to Calendar
-
Saturday, November 22, 202511:00 am to 4:00 pm11/22/2025 11:00:00 AM +00:0011/22/2025 4:00:00 PM +00:00Brand new 2 bed / 2 bath home including parking at The Bristol. Enjoy water views homes from the living room, primary suite and your private terrace. Sales Gallery located at 1 Bristol Ct. San Francisco 94130, parking provided.Add to Calendar
Property Details
Home Type
- Condominium
Est. Annual Taxes
- $28,826
Lot Details
- No Units Above
- End Unit
- North Facing Home
HOA Fees
- $1,794 Monthly HOA Fees
Home Design
- New Construction
- Contemporary Architecture
- Modern Architecture
- Concrete Foundation
- Composition Roof
- Metal Siding
- Stucco
- Stone
Interior Spaces
- 1-Story Property
- Living Room
- Dining Room
Kitchen
- Ice Maker
- Dishwasher
- Wine Refrigerator
- Disposal
Flooring
- Wood
- Tile
Bedrooms and Bathrooms
- 2 Bedrooms
- 2 Full Bathrooms
- Low Flow Toliet
Laundry
- Laundry closet
- 220 Volts In Laundry
Home Security
Parking
- Attached Garage
- Enclosed Parking
- Garage Door Opener
Accessible Home Design
- Accessible Elevator Installed
- Roll-in Shower
- Accessible Kitchen
- Accessible Doors
- Accessible Approach with Ramp
Eco-Friendly Details
- ENERGY STAR Qualified Appliances
- Energy-Efficient Windows
- Energy-Efficient Construction
- Energy-Efficient HVAC
- Energy-Efficient Lighting
- Energy-Efficient Insulation
- Energy-Efficient Roof
- Air Purifier
Pool
- Lap Pool
- In Ground Spa
- Gas Heated Pool
Utilities
- Central Heating
- Heat Pump System
- Underground Utilities
- Natural Gas Connected
- Internet Available
- Cable TV Available
Additional Features
- Patio
- Property is near a clubhouse
Community Details
Overview
- Association fees include common areas, gas, insurance on structure, maintenance structure, ground maintenance, management, pool, recreation facility, road, roof, security, sewer, trash
- 124 Units
- Ybi Community And The Bristol Hoas Association
- Built by Wilson Meany
Pet Policy
- Limit on the number of pets
- Dogs and Cats Allowed
Security
- Fire and Smoke Detector
- Fire Suppression System
Map
About The Bristol
Home Values in the Area
Average Home Value in this Area
Tax History
| Year | Tax Paid | Tax Assessment Tax Assessment Total Assessment is a certain percentage of the fair market value that is determined by local assessors to be the total taxable value of land and additions on the property. | Land | Improvement |
|---|---|---|---|---|
| 2025 | $28,826 | $1,842,089 | $496,266 | $1,345,823 |
| 2024 | $28,826 | $1,528,263 | $486,536 | $1,041,727 |
| 2023 | $28,347 | $1,498,298 | $476,997 | $1,021,301 |
Property History
| Date | Event | Price | List to Sale | Price per Sq Ft |
|---|---|---|---|---|
| 11/17/2025 11/17/25 | For Sale | $1,515,000 | -- | $1,074 / Sq Ft |
Source: San Francisco Association of REALTORS®
MLS Number: 425087329
APN: 8954-175
- 1 Bristol Ct Unit 315
- 1 Bristol Ct Unit 217
- 1 Bristol Ct Unit 202
- 1 Bristol Ct Unit 428
- 1 Bristol Ct Unit 218
- 1 Bristol Ct Unit 111
- 1 Bristol Ct Unit 116
- 1 Bristol Ct Unit 106
- 1 Bristol Ct Unit 422
- 38 Meadow Dr Unit 3
- 38 Meadow Dr Unit 2
- 38 Meadow Dr Unit 1
- 36 Meadow Dr Unit 202
- 75 Folsom St Unit 1701
- 280 Spear St Unit 1B
- 280 Spear St Unit 20H
- 280 Spear St Unit 3D
- 280 Spear St Unit 31A
- 400 Spear St Unit 203
- 301 Main St Unit 34B
- 39 Bruton St
- 77 Bruton St
- 88 Howard St
- 280 Spear St Unit 22E
- 280 Spear St Unit 9C
- 400 Spear St Unit 216
- 338 Spear St Unit D29C
- 301 Main St Unit 3D
- 460 Davis Ct
- 425 1st St
- 338 Main St Unit 27D
- 333 Beale St Unit 7B
- 288 Pacific Ave Unit 3H
- 288 Pacific Ave Unit 2F
- 501 Beale St Unit 10A
- 101 Lombard St Unit 307W
- 388 Beale St
- 388 Beale St Unit FL9-ID763
- 388 Beale St Unit FL14-ID1009995P
- 388 Beale St Unit FL7-ID354756P
