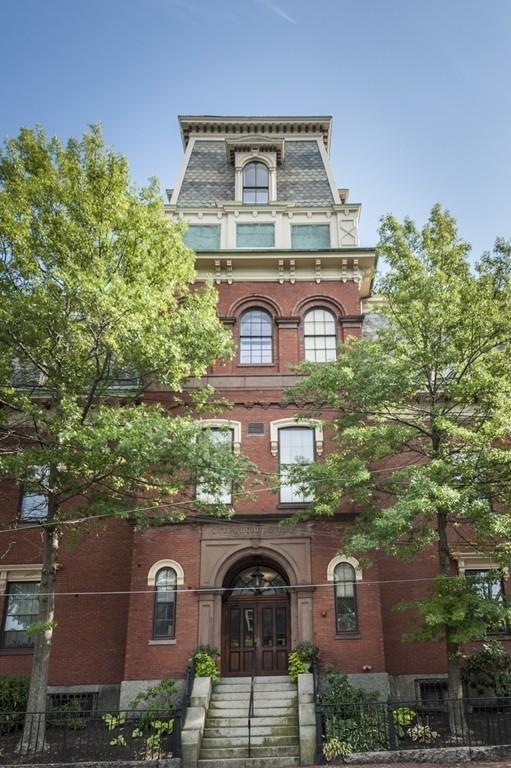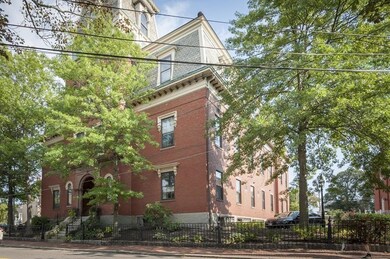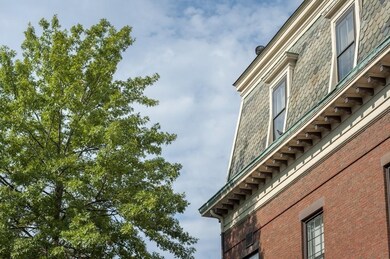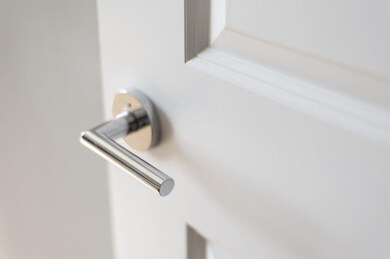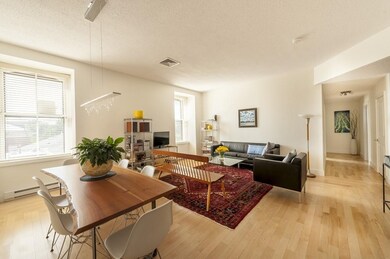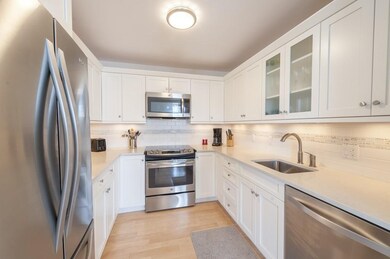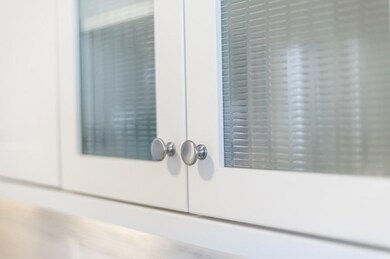
1 Broad St Unit 10 Salem, MA 01970
Broad Street NeighborhoodHighlights
- Marina
- Medical Services
- Custom Closet System
- Golf Course Community
- Waterfront
- 2-minute walk to High Street Park
About This Home
As of July 2021Historic Salem Meets Urban Chic! Your new home awaits in one of Salem’s architectural gems! Located in the sought after McIntire District, this brick Italian Revival exudes character. Tucked comfortably under a slate mansard roof, your 2 bedroom, 1.5 bath condo is uniquely private, yet located near the heart of downtown. Completely renovated in 2014, this is a true beauty. Custom kitchen cabinets, quartz countertops, radiant heat bathroom floor, and new maple hardwoods throughout are just a few of the many upgrades you will love. Afternoon sun streams through the 6 foot windows and bathes the tall ceilings with natural light. Central air, in-unit laundry, elevator, extra storage space, and deeded parking complete your wish list. Enjoy afternoons along the waterfront and Salem Common, linger over collections at the Peabody Essex Museum, or indulge in the many options for shopping, food, and drink. Easy access to Boston via ferry or train. Call today to schedule private showing.
Last Agent to Sell the Property
Leading Edge Real Estate Listed on: 09/19/2017
Property Details
Home Type
- Condominium
Est. Annual Taxes
- $4,719
Year Built
- Built in 1854
Lot Details
- Waterfront
HOA Fees
- $319 Monthly HOA Fees
Interior Spaces
- 1,259 Sq Ft Home
- 1-Story Property
- Intercom
Kitchen
- Range with Range Hood
- Microwave
- Dishwasher
- Stainless Steel Appliances
- Solid Surface Countertops
- Disposal
Flooring
- Wood
- Ceramic Tile
Bedrooms and Bathrooms
- 2 Bedrooms
- Custom Closet System
- Bathtub with Shower
- Linen Closet In Bathroom
Laundry
- Laundry on main level
- Dryer
- Washer
Parking
- 1 Car Parking Space
- Off-Street Parking
- Deeded Parking
- Assigned Parking
Location
- Property is near public transit
- Property is near schools
Schools
- Choose Three Elementary School
- Collins Middle School
- High/Prep/Nulib School
Utilities
- Central Air
- Heat Pump System
- Radiant Heating System
- Electric Baseboard Heater
- Electric Water Heater
- Cable TV Available
Listing and Financial Details
- Assessor Parcel Number 2132101
Community Details
Overview
- Association fees include water, sewer, insurance, maintenance structure, ground maintenance, snow removal, trash, reserve funds
- 12 Units
- Low-Rise Condominium
- One Broad Street Condominium Community
Amenities
- Medical Services
- Shops
- Elevator
- Community Storage Space
Recreation
- Marina
- Golf Course Community
- Community Pool
- Park
- Jogging Path
Pet Policy
- Breed Restrictions
Ownership History
Purchase Details
Home Financials for this Owner
Home Financials are based on the most recent Mortgage that was taken out on this home.Purchase Details
Home Financials for this Owner
Home Financials are based on the most recent Mortgage that was taken out on this home.Purchase Details
Purchase Details
Home Financials for this Owner
Home Financials are based on the most recent Mortgage that was taken out on this home.Purchase Details
Home Financials for this Owner
Home Financials are based on the most recent Mortgage that was taken out on this home.Purchase Details
Home Financials for this Owner
Home Financials are based on the most recent Mortgage that was taken out on this home.Purchase Details
Home Financials for this Owner
Home Financials are based on the most recent Mortgage that was taken out on this home.Purchase Details
Purchase Details
Purchase Details
Similar Homes in the area
Home Values in the Area
Average Home Value in this Area
Purchase History
| Date | Type | Sale Price | Title Company |
|---|---|---|---|
| Condominium Deed | $449,000 | None Available | |
| Not Resolvable | $385,000 | -- | |
| Deed | -- | -- | |
| Not Resolvable | $255,000 | -- | |
| Not Resolvable | $252,500 | -- | |
| Deed | $292,000 | -- | |
| Deed | $281,000 | -- | |
| Deed | $150,000 | -- | |
| Deed | $130,000 | -- | |
| Deed | $125,000 | -- |
Mortgage History
| Date | Status | Loan Amount | Loan Type |
|---|---|---|---|
| Open | $449,000 | Purchase Money Mortgage | |
| Previous Owner | $72,000 | No Value Available | |
| Previous Owner | $219,000 | Purchase Money Mortgage | |
| Previous Owner | $224,400 | Purchase Money Mortgage |
Property History
| Date | Event | Price | Change | Sq Ft Price |
|---|---|---|---|---|
| 07/13/2021 07/13/21 | Sold | $449,000 | 0.0% | $357 / Sq Ft |
| 06/18/2021 06/18/21 | Pending | -- | -- | -- |
| 06/10/2021 06/10/21 | For Sale | $449,000 | +16.6% | $357 / Sq Ft |
| 11/01/2017 11/01/17 | Sold | $385,000 | +2.7% | $306 / Sq Ft |
| 09/27/2017 09/27/17 | Pending | -- | -- | -- |
| 09/19/2017 09/19/17 | For Sale | $375,000 | +47.1% | $298 / Sq Ft |
| 11/05/2013 11/05/13 | Sold | $255,000 | 0.0% | $203 / Sq Ft |
| 10/25/2013 10/25/13 | Pending | -- | -- | -- |
| 10/14/2013 10/14/13 | Off Market | $255,000 | -- | -- |
| 10/01/2013 10/01/13 | For Sale | $269,900 | +6.9% | $214 / Sq Ft |
| 03/08/2013 03/08/13 | Sold | $252,500 | -2.8% | $200 / Sq Ft |
| 03/01/2013 03/01/13 | Pending | -- | -- | -- |
| 11/06/2012 11/06/12 | For Sale | $259,900 | -- | $206 / Sq Ft |
Tax History Compared to Growth
Tax History
| Year | Tax Paid | Tax Assessment Tax Assessment Total Assessment is a certain percentage of the fair market value that is determined by local assessors to be the total taxable value of land and additions on the property. | Land | Improvement |
|---|---|---|---|---|
| 2025 | $5,839 | $514,900 | $0 | $514,900 |
| 2024 | $5,770 | $496,600 | $0 | $496,600 |
| 2023 | $5,369 | $429,200 | $0 | $429,200 |
| 2022 | $5,376 | $405,700 | $0 | $405,700 |
| 2021 | $5,324 | $385,800 | $0 | $385,800 |
| 2020 | $5,221 | $361,300 | $0 | $361,300 |
| 2019 | $5,060 | $335,100 | $0 | $335,100 |
| 2018 | $4,799 | $308,400 | $0 | $308,400 |
| 2017 | $4,688 | $295,600 | $0 | $295,600 |
| 2016 | $4,378 | $279,400 | $0 | $279,400 |
| 2015 | $4,020 | $245,000 | $0 | $245,000 |
Agents Affiliated with this Home
-
Melissa Weinand
M
Seller's Agent in 2021
Melissa Weinand
William Raveis R.E. & Home Services
(781) 254-8669
1 in this area
236 Total Sales
-
Tyson Lynch

Seller Co-Listing Agent in 2021
Tyson Lynch
The Proper Nest Real Estate
(781) 244-5208
3 in this area
75 Total Sales
-
B
Buyer's Agent in 2021
Brian Garcia
Redfin Corp.
-
Team Curtin - Tim And Jody

Seller's Agent in 2017
Team Curtin - Tim And Jody
Leading Edge Real Estate
(978) 766-3574
35 Total Sales
-
Cookie Melanson

Seller's Agent in 2013
Cookie Melanson
Century 21 North East
(978) 375-4199
26 Total Sales
-
Janice Kostopoulos

Seller's Agent in 2013
Janice Kostopoulos
Coldwell Banker Realty - Marblehead
(617) 365-6316
25 Total Sales
Map
Source: MLS Property Information Network (MLS PIN)
MLS Number: 72230949
APN: SALE-000025-000000-000663-000810-000810
- 59 1/2 Summer St
- 11 Summer St
- 47 Winthrop St
- 281 Essex St Unit 206
- 140 Washington St Unit 1C
- 31 Broad St
- 365 Essex St
- 18 Ropes St Unit 1L
- 42 Broad St Unit 5
- 99 Washington St Unit 23
- 116 Federal St Unit 2
- 65 Federal St Unit 3
- 51 Lafayette St Unit 304
- 20 Central St Unit 402
- 35 Flint St Unit 208
- 11 Church St Unit 313
- 0 Lot 61 Map 10 Unit 73335091
- 0 Lot 41 Map 10 Unit 73335079
- 33 Harbor St
- 2 Griffin Place Unit 1
