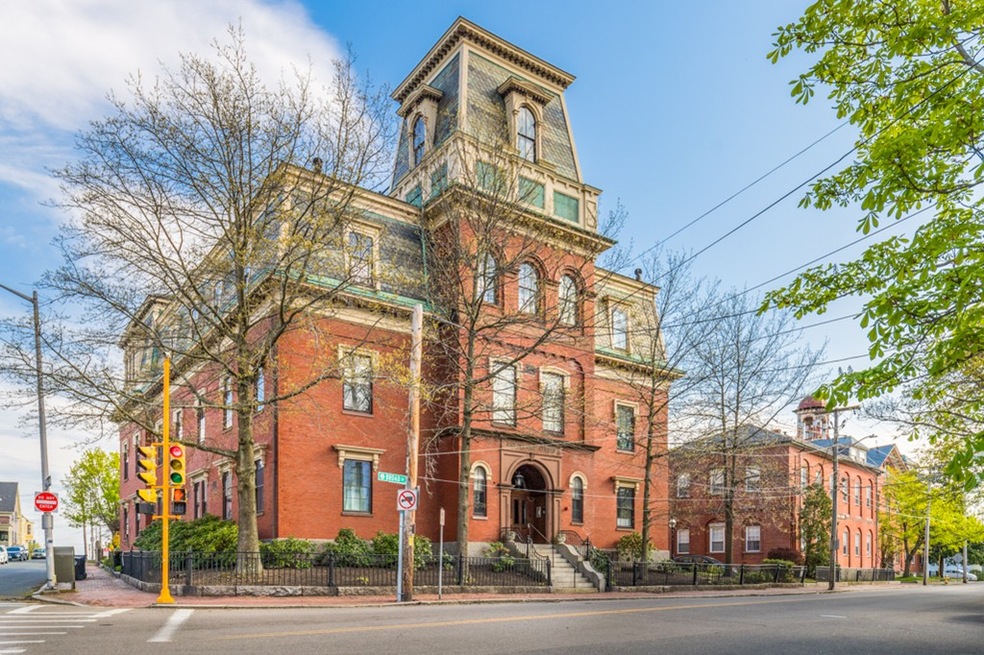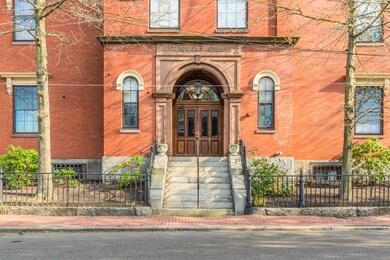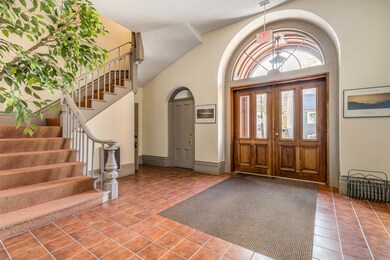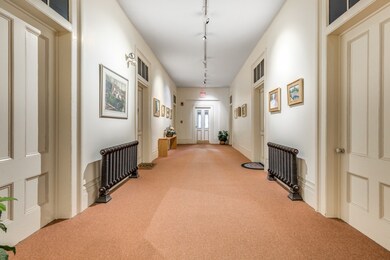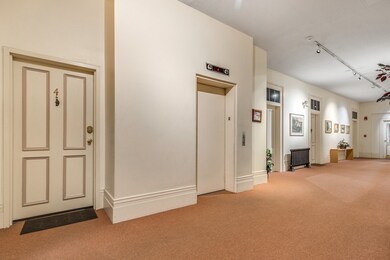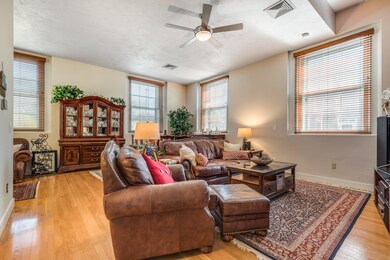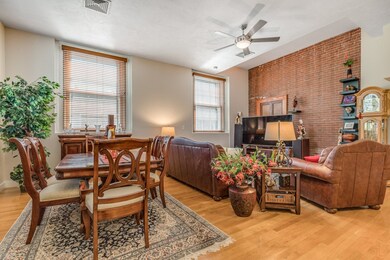
1 Broad St Unit 4 Salem, MA 01970
Broad Street NeighborhoodHighlights
- Wood Flooring
- Central Air
- 2-minute walk to High Street Park
About This Home
As of August 2019The McIntire District!!! Luxury living at the historic One Broad Street Condominiums. This dramatic unit features soaring 13' ceilings, 8' windows, exposed brick, hardwood flooring and distinctive architectural detail. The open-concept living area is equally well suited for entertaining, both elegant dinners and casual gatherings, or quiet evenings at home. The functional kitchen boasts cherry cabinetry, granite, stainless and an adjoining beverage bar for added convenience. A third bedroom/office features a versatile sliding barn door. Central air, gas heat, in-unit laundry, plenty of storage and deeded parking are just a few of the amenities. This choice location is a relaxing stroll to Salem's fine restaurants, cafes, museums, attractions, nightlife and commuter rail, yet convenient to highways and Boston/Salem Ferry. .
Last Agent to Sell the Property
J. Barrett & Company Listed on: 05/08/2019
Last Buyer's Agent
Non Member
Non Member Office
Property Details
Home Type
- Condominium
Est. Annual Taxes
- $6,371
Year Built
- Built in 1900
Lot Details
- Year Round Access
HOA Fees
- $516 per month
Kitchen
- Range
- Microwave
- Dishwasher
Flooring
- Wood
- Laminate
- Tile
Laundry
- Dryer
- Washer
Utilities
- Central Air
- Heat Pump System
- Heating System Uses Gas
Additional Features
- Basement
Community Details
- Call for details about the types of pets allowed
Ownership History
Purchase Details
Home Financials for this Owner
Home Financials are based on the most recent Mortgage that was taken out on this home.Purchase Details
Purchase Details
Purchase Details
Home Financials for this Owner
Home Financials are based on the most recent Mortgage that was taken out on this home.Purchase Details
Purchase Details
Home Financials for this Owner
Home Financials are based on the most recent Mortgage that was taken out on this home.Purchase Details
Purchase Details
Purchase Details
Purchase Details
Similar Homes in the area
Home Values in the Area
Average Home Value in this Area
Purchase History
| Date | Type | Sale Price | Title Company |
|---|---|---|---|
| Not Resolvable | $429,000 | -- | |
| Quit Claim Deed | -- | -- | |
| Deed | -- | -- | |
| Deed | $327,000 | -- | |
| Deed | $287,000 | -- | |
| Deed | $225,000 | -- | |
| Deed | $156,000 | -- | |
| Deed | $132,500 | -- | |
| Deed | $109,500 | -- | |
| Deed | $111,000 | -- |
Mortgage History
| Date | Status | Loan Amount | Loan Type |
|---|---|---|---|
| Open | $229,000 | Stand Alone Refi Refinance Of Original Loan | |
| Closed | $229,000 | New Conventional | |
| Previous Owner | $280,000 | Stand Alone Refi Refinance Of Original Loan | |
| Previous Owner | $313,881 | Purchase Money Mortgage | |
| Previous Owner | $202,500 | Purchase Money Mortgage |
Property History
| Date | Event | Price | Change | Sq Ft Price |
|---|---|---|---|---|
| 08/16/2019 08/16/19 | Sold | $429,000 | 0.0% | $211 / Sq Ft |
| 06/21/2019 06/21/19 | Pending | -- | -- | -- |
| 05/29/2019 05/29/19 | Price Changed | $429,000 | -4.6% | $211 / Sq Ft |
| 05/08/2019 05/08/19 | For Sale | $449,500 | 0.0% | $221 / Sq Ft |
| 01/02/2019 01/02/19 | Rented | $2,400 | 0.0% | -- |
| 10/09/2018 10/09/18 | Price Changed | $2,400 | -4.0% | $1 / Sq Ft |
| 09/28/2018 09/28/18 | For Rent | $2,500 | +4.2% | -- |
| 09/01/2017 09/01/17 | Rented | $2,400 | 0.0% | -- |
| 08/25/2017 08/25/17 | Under Contract | -- | -- | -- |
| 07/28/2017 07/28/17 | For Rent | $2,400 | 0.0% | -- |
| 05/31/2017 05/31/17 | Sold | $637,000 | +2.9% | $210 / Sq Ft |
| 03/30/2017 03/30/17 | Pending | -- | -- | -- |
| 03/09/2017 03/09/17 | For Sale | $619,000 | -- | $204 / Sq Ft |
Tax History Compared to Growth
Tax History
| Year | Tax Paid | Tax Assessment Tax Assessment Total Assessment is a certain percentage of the fair market value that is determined by local assessors to be the total taxable value of land and additions on the property. | Land | Improvement |
|---|---|---|---|---|
| 2025 | $6,371 | $561,800 | $0 | $561,800 |
| 2024 | $6,096 | $524,600 | $0 | $524,600 |
| 2023 | $5,875 | $469,600 | $0 | $469,600 |
| 2022 | $5,871 | $443,100 | $0 | $443,100 |
| 2021 | $5,814 | $421,300 | $0 | $421,300 |
| 2020 | $5,692 | $393,900 | $0 | $393,900 |
| 2019 | $5,590 | $370,200 | $0 | $370,200 |
| 2018 | $5,709 | $371,800 | $0 | $371,800 |
| 2017 | $5,575 | $351,500 | $0 | $351,500 |
| 2016 | $5,209 | $332,400 | $0 | $332,400 |
| 2015 | $5,140 | $313,200 | $0 | $313,200 |
Agents Affiliated with this Home
-
Kathleen Demarkles Essler

Seller's Agent in 2019
Kathleen Demarkles Essler
J. Barrett & Company
(978) 828-0008
20 Total Sales
-
Andrea Dodge

Seller's Agent in 2019
Andrea Dodge
Coldwell Banker Realty - Marblehead
(781) 953-4396
35 Total Sales
-
N
Buyer's Agent in 2019
Non Member
Non Member Office
-
Catherine St Pierre

Seller's Agent in 2017
Catherine St Pierre
Aluxety
(508) 641-6823
21 Total Sales
-
S
Seller's Agent in 2017
Steven Brook
Armstrong Field Real Estate
-
Jacqueline Polimeni

Buyer's Agent in 2017
Jacqueline Polimeni
Coldwell Banker Realty - Marblehead
(781) 929-8535
28 Total Sales
Map
Source: MLS Property Information Network (MLS PIN)
MLS Number: 72496336
APN: SALE-000025-000000-000663-000804-000804
- 59 1/2 Summer St
- 11 Summer St
- 47 Winthrop St
- 281 Essex St Unit 206
- 140 Washington St Unit 1C
- 102 Margin St
- 31 Broad St
- 365 Essex St
- 18 Ropes St Unit 1L
- 42 Broad St Unit 5
- 99 Washington St Unit 23
- 116 Federal St Unit 2
- 51 Lafayette St Unit 304
- 20 Central St Unit 405
- 20 Central St Unit 402
- 35 Flint St Unit 208
- 11 Church St Unit 313
- 0 Lot 61 Map 10 Unit 73335091
- 0 Lot 41 Map 10 Unit 73335079
- 33 Harbor St
