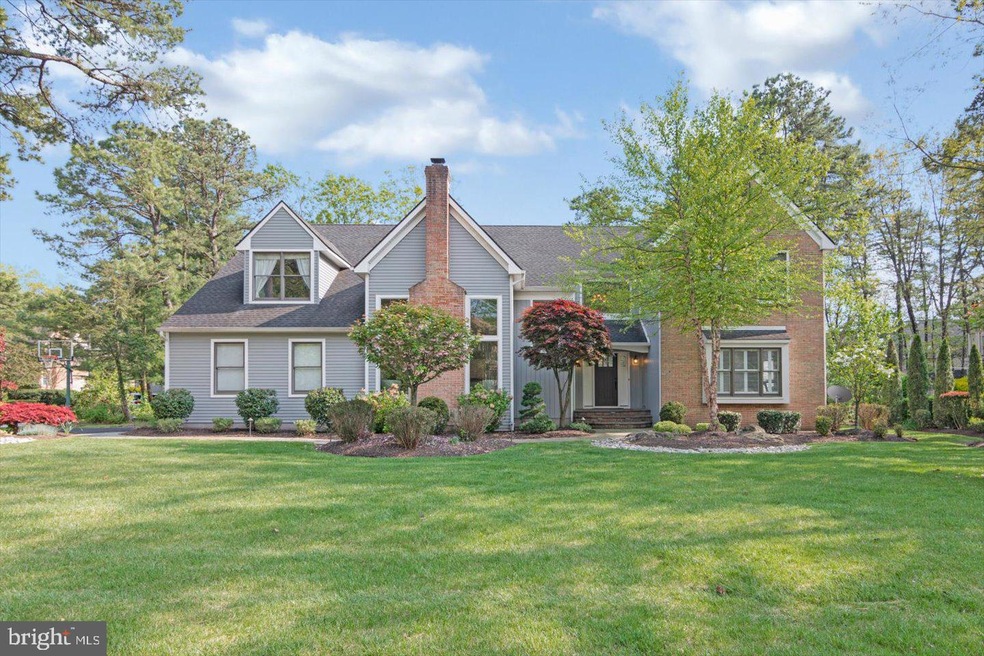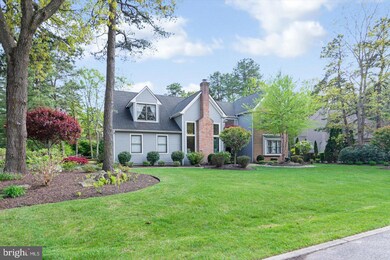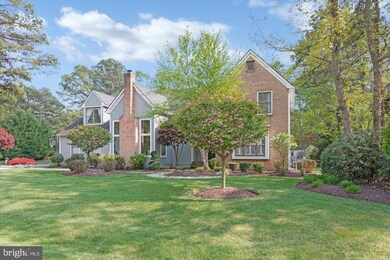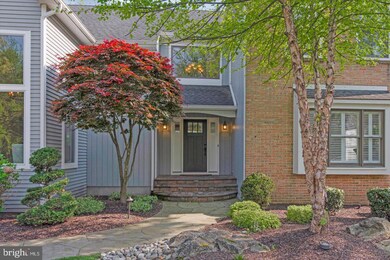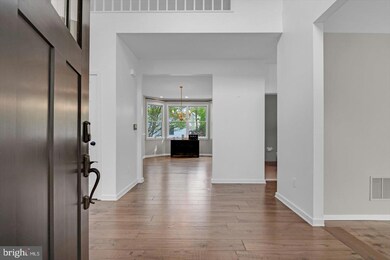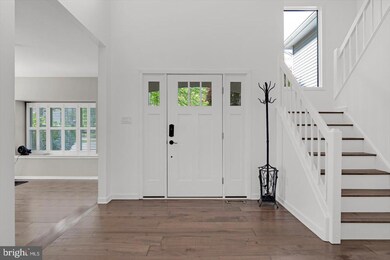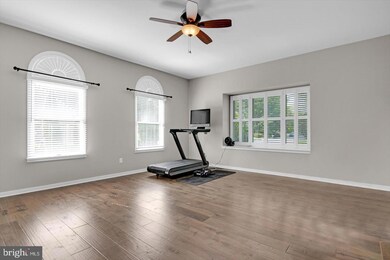
1 Bromley Ct Voorhees, NJ 08043
Highlights
- Contemporary Architecture
- Recreation Room
- Engineered Wood Flooring
- Signal Hill School Rated A
- Cathedral Ceiling
- Tennis Courts
About This Home
As of June 2023This Sturbridge Woods Expanded Amherst model is over the top! The seller has put in over $100,000 of recent custom upgrades. The move was not planned as the sellers have been transferred. The curb appeal of the property is wonderful . The manicured grounds, hardscaped beds, exterior lighting and the slate walkway frame this amazing home. The side entry garage and classic brick front create a stately look to the front elevation. The newer shaker look front door leads to the exciting 2 story foyer. The foyer has hardwood flooring and freshly painted walls. The hand scraped hardwood floors are 7.5 inches wide and are a rich neutral color. The hardwood floors are featured in the foyer, living room, dining room, family room , staircase, and 2nd floor hallway. The sellers ran short on time but have the wood for the new buyer to install in the kitchen. The floorpan of this home is outstanding. A bedroom or first floor office has an adjacent full bath. This is perfect for guests, an au pair or in law suite. The formal living room has hardwood floors and an abundance of windows. The formal dining room has chair rail molding and can accommodate a good size table. The dining room is off the kitchen for ease of entertaining. The expansive kitchen has white shaker cabinets, sparkling granite counter tops and a glass tile backsplash. The stainless appliances include a Thermidor double oven, a gas cooktop, dishwasher and refrigerator. The breakfast room has a double slider and a breakfast bar that could be set up as a coffee bar. There is plenty of seating at the counters in addition to the table. The most desirable floor plan in today's market is the open kitchen family room, well 1 Bromley has it! The family room has been totally remodeled in the last year. The 22ft ceilings have farmhouse ceiling beams and an amazing lighting fixture that illuminates the room. The focal point of the room is the floor to ceiling stack stone marble gas fireplace. The hardwood floors and freshly painted walls complete the space. The remodeled laundry/keeping room is gorgeous. The live edge wood folding table, farmhouse sink, bench and custom built ins look like an episode of HGTV. The back door leads to the deck. The main floor has a full and a half bath. The half bath has been updated and has a feature wall of ceramic tile, a great look. The wood staircase leads to the 2nd floor hallway with the hardwood floors. The primary suite is exquisite! The generously sized room plenty of room for a sitting area. The primary bath has been remodeled with no expense spared. The double sinks are set in furniture quality cabinets with marble tops. Relax in the Parisian soaking tub with walls of windows with plantation shutters. The entire bath has shiplap throughout. The oversized shower has a rain head, subway tile and a frameless glass shower door. The warmth from the radiant floor heating feel wonderful on a cold winters night. The walk in closet complete this Primary retreat. The 3 bedrooms on this floor are very nicely sized with freshly painted walls and carpet. The main bath has double sinks, a tub with tile surround and tile flooring. The fully finished basement is over 1200 sq feet and has a recreation room, gym or office and a full bath. This could be a possible 6th bedroom. Enjoy outdoor entertaining on the deck. The fully fenced yard is great for a play area. Additional recent upgrades include 2 zone high efficiency HVAC (2022), Freshly painted interior and exterior. This pristine home checks off all the boxes!
Last Agent to Sell the Property
Compass New Jersey, LLC - Haddon Township Listed on: 05/13/2023

Home Details
Home Type
- Single Family
Est. Annual Taxes
- $20,421
Year Built
- Built in 1989
Lot Details
- 0.43 Acre Lot
- Property is in excellent condition
- Property is zoned 100A
HOA Fees
- $25 Monthly HOA Fees
Parking
- 2 Car Attached Garage
- Side Facing Garage
Home Design
- Contemporary Architecture
- Block Foundation
- Frame Construction
- Architectural Shingle Roof
- Aluminum Siding
- Brick Front
Interior Spaces
- 3,843 Sq Ft Home
- Property has 2 Levels
- Cathedral Ceiling
- Family Room
- Living Room
- Dining Room
- Recreation Room
- Finished Basement
- Basement Fills Entire Space Under The House
Flooring
- Engineered Wood
- Carpet
- Ceramic Tile
- Luxury Vinyl Plank Tile
Bedrooms and Bathrooms
- En-Suite Primary Bedroom
Utilities
- Forced Air Heating and Cooling System
- Natural Gas Water Heater
Listing and Financial Details
- Tax Lot 00009
- Assessor Parcel Number 34-00304 03-00009
Community Details
Overview
- Association fees include common area maintenance
- Sturbridge Woods Subdivision
Recreation
- Tennis Courts
Ownership History
Purchase Details
Home Financials for this Owner
Home Financials are based on the most recent Mortgage that was taken out on this home.Purchase Details
Home Financials for this Owner
Home Financials are based on the most recent Mortgage that was taken out on this home.Purchase Details
Home Financials for this Owner
Home Financials are based on the most recent Mortgage that was taken out on this home.Purchase Details
Home Financials for this Owner
Home Financials are based on the most recent Mortgage that was taken out on this home.Similar Homes in Voorhees, NJ
Home Values in the Area
Average Home Value in this Area
Purchase History
| Date | Type | Sale Price | Title Company |
|---|---|---|---|
| Deed | $815,000 | Westcor Land Title | |
| Deed | $550,000 | National Integrity Llc | |
| Deed | $520,000 | Nationwide Title Clearing | |
| Deed | $520,000 | -- |
Mortgage History
| Date | Status | Loan Amount | Loan Type |
|---|---|---|---|
| Open | $726,200 | New Conventional | |
| Previous Owner | $440,000 | New Conventional | |
| Previous Owner | $515,000 | New Conventional | |
| Previous Owner | $510,560 | VA | |
| Previous Owner | $401,600 | New Conventional | |
| Previous Owner | $64,000 | Credit Line Revolving | |
| Previous Owner | $416,500 | Unknown | |
| Previous Owner | $51,000 | Credit Line Revolving | |
| Previous Owner | $51,000 | Stand Alone Second |
Property History
| Date | Event | Price | Change | Sq Ft Price |
|---|---|---|---|---|
| 06/28/2023 06/28/23 | Sold | $815,000 | +1.9% | $212 / Sq Ft |
| 05/17/2023 05/17/23 | Pending | -- | -- | -- |
| 05/13/2023 05/13/23 | For Sale | $799,900 | +45.4% | $208 / Sq Ft |
| 07/06/2020 07/06/20 | Sold | $550,000 | -1.8% | $143 / Sq Ft |
| 05/27/2020 05/27/20 | Pending | -- | -- | -- |
| 04/09/2020 04/09/20 | Price Changed | $560,000 | -2.6% | $145 / Sq Ft |
| 02/15/2020 02/15/20 | Price Changed | $575,000 | -4.2% | $149 / Sq Ft |
| 02/01/2020 02/01/20 | For Sale | $599,900 | +15.4% | $156 / Sq Ft |
| 04/15/2016 04/15/16 | Sold | $520,000 | -1.9% | $102 / Sq Ft |
| 01/31/2016 01/31/16 | Pending | -- | -- | -- |
| 01/28/2016 01/28/16 | For Sale | $529,900 | -- | $104 / Sq Ft |
Tax History Compared to Growth
Tax History
| Year | Tax Paid | Tax Assessment Tax Assessment Total Assessment is a certain percentage of the fair market value that is determined by local assessors to be the total taxable value of land and additions on the property. | Land | Improvement |
|---|---|---|---|---|
| 2024 | $20,841 | $528,800 | $139,500 | $389,300 |
| 2023 | $20,841 | $493,500 | $139,500 | $354,000 |
| 2022 | $20,421 | $493,500 | $139,500 | $354,000 |
| 2021 | $20,293 | $493,500 | $139,500 | $354,000 |
| 2020 | $20,184 | $493,500 | $139,500 | $354,000 |
| 2019 | $19,474 | $493,500 | $139,500 | $354,000 |
| 2018 | $19,345 | $493,500 | $139,500 | $354,000 |
| 2017 | $19,015 | $493,500 | $139,500 | $354,000 |
| 2016 | $17,623 | $479,400 | $139,500 | $339,900 |
| 2015 | $17,968 | $479,400 | $139,500 | $339,900 |
| 2014 | $17,743 | $479,400 | $139,500 | $339,900 |
Agents Affiliated with this Home
-
Carol Minghenelli

Seller's Agent in 2023
Carol Minghenelli
Compass New Jersey, LLC - Haddon Township
(609) 230-4799
90 in this area
338 Total Sales
-
Gina Buniak
G
Seller Co-Listing Agent in 2023
Gina Buniak
Compass New Jersey, LLC - Haddon Township
(856) 466-0122
23 in this area
53 Total Sales
-
Thomas Sadler

Buyer's Agent in 2023
Thomas Sadler
Ovation Realty LLC
(609) 617-0620
6 in this area
625 Total Sales
-
Timothy Bakels

Buyer Co-Listing Agent in 2023
Timothy Bakels
Ovation Realty LLC
(973) 738-2742
2 in this area
31 Total Sales
-
Brian Dowell

Seller's Agent in 2020
Brian Dowell
Compass New Jersey, LLC - Haddon Township
(609) 560-2828
9 in this area
153 Total Sales
-
Michael Karwacki
M
Buyer's Agent in 2020
Michael Karwacki
HomeSmart First Advantage Realty
(609) 304-2474
14 Total Sales
Map
Source: Bright MLS
MLS Number: NJCD2047548
APN: 34-00304-03-00009
- 100 Forrest Hills Dr
- 127 Forrest Hills Dr
- 58 Forrest Hills Dr
- 32 Tenby Chase Dr
- 2 Keston Place
- 25 Forrest Hills Dr
- 18 Knottingham Dr
- 147 William Feather Dr
- 34 Gainsboro Dr
- 12 Kings Croft Ln
- 124 Sycamore Ave
- 21 Signal Hill Dr
- 25 Signal Hill Dr
- 31 Ravenna Dr
- 55 Remington Dr
- 34 Ravenna Dr
- 7 Westbrooke Ct
- 13 Barclay Ln
- 398 Cooper Rd
- 0 Cardinal Ln
